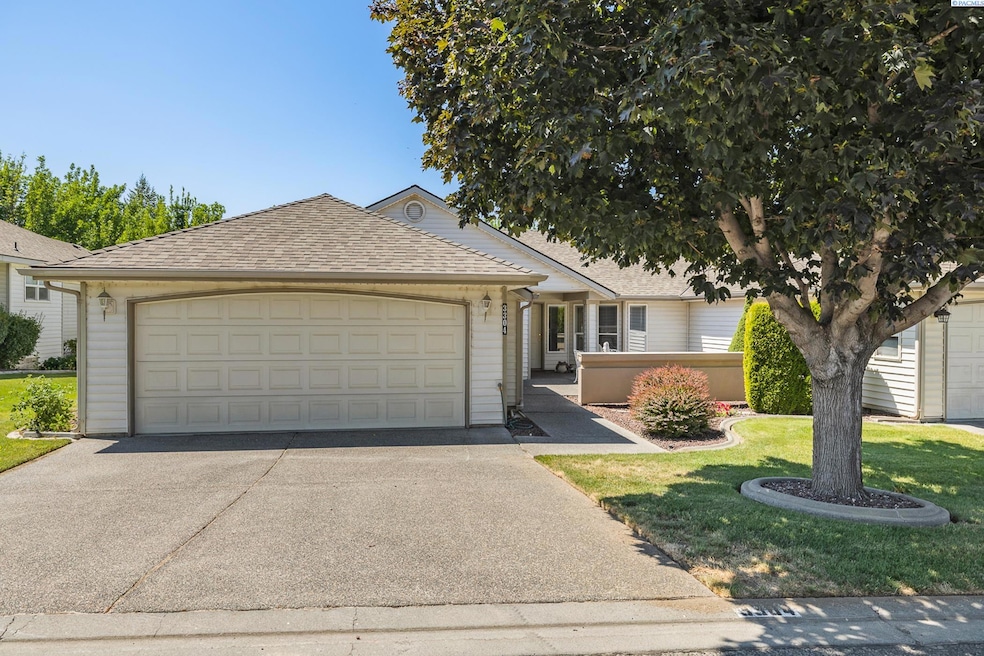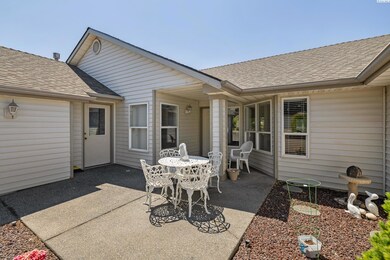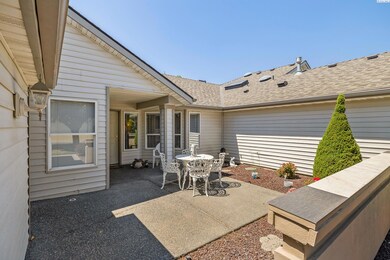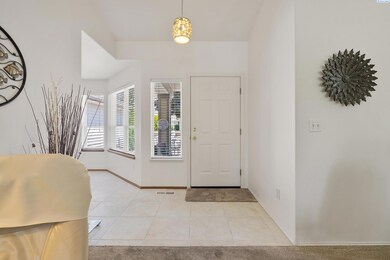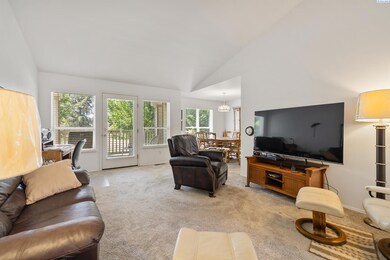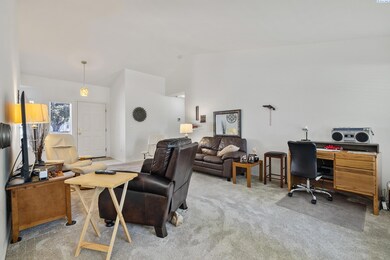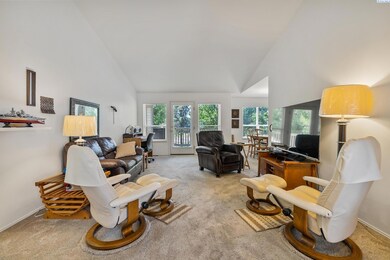
3304 S Huntington St Kennewick, WA 99337
Canyon Lakes NeighborhoodHighlights
- Primary Bedroom Suite
- Covered patio or porch
- Double Pane Windows
- Vaulted Ceiling
- 2 Car Attached Garage
- Covered Deck
About This Home
As of November 2024MLS# 279321 Fantastic new listing in the 55 and older community at the Village at Canyon Lakes. Peace of mind with Condo style living with no maintenance and a view of #11 green at Canyon Lakes from the covered patio. This well designed floorplan has a large family room with vaulted ceilings, dining rooms space plus a breakfast nook and plenty of cabinetry in the kitchen. The appliances are newer and hardly used. The master suite is generously sized and has a large walk in closet. The garage is a bit oversized and has a workbench space as well. The front porch is an inviting place to enjoy the morning sunshine and have your cup of coffee! The seller is offering a $3,000 carpet allowance to update the carpet with new plush carpet. Call to see this home today!
Last Agent to Sell the Property
Retter and Company Sotheby's License #82022 Listed on: 10/02/2024
Home Details
Home Type
- Single Family
Est. Annual Taxes
- $2,660
Year Built
- Built in 1994
Lot Details
- 5,663 Sq Ft Lot
Home Design
- Composition Shingle Roof
- Vinyl Construction Material
Interior Spaces
- 1,403 Sq Ft Home
- 1-Story Property
- Vaulted Ceiling
- Double Pane Windows
- Vinyl Clad Windows
- Drapes & Rods
- Entrance Foyer
- Family Room
- Combination Kitchen and Dining Room
- Storage
- Crawl Space
Kitchen
- Oven or Range
- <<microwave>>
- Dishwasher
- Laminate Countertops
- Disposal
Flooring
- Carpet
- Tile
- Vinyl
Bedrooms and Bathrooms
- 2 Bedrooms
- Primary Bedroom Suite
- Walk-In Closet
Laundry
- Laundry Room
- Dryer
- Washer
Parking
- 2 Car Attached Garage
- Garage Door Opener
Outdoor Features
- Covered Deck
- Covered patio or porch
Utilities
- Central Air
- Heating System Uses Gas
- Gas Available
- Water Heater
- Cable TV Available
Ownership History
Purchase Details
Home Financials for this Owner
Home Financials are based on the most recent Mortgage that was taken out on this home.Purchase Details
Home Financials for this Owner
Home Financials are based on the most recent Mortgage that was taken out on this home.Purchase Details
Similar Homes in Kennewick, WA
Home Values in the Area
Average Home Value in this Area
Purchase History
| Date | Type | Sale Price | Title Company |
|---|---|---|---|
| Warranty Deed | $359,900 | Benton Franklin Title | |
| Warranty Deed | $359,900 | Benton Franklin Title | |
| Warranty Deed | $173,719 | Columbia Title Co | |
| Interfamily Deed Transfer | -- | None Available | |
| Interfamily Deed Transfer | -- | None Available |
Mortgage History
| Date | Status | Loan Amount | Loan Type |
|---|---|---|---|
| Previous Owner | $100,000 | New Conventional |
Property History
| Date | Event | Price | Change | Sq Ft Price |
|---|---|---|---|---|
| 05/28/2025 05/28/25 | Price Changed | $359,900 | -1.4% | $257 / Sq Ft |
| 04/23/2025 04/23/25 | For Sale | $364,900 | +1.4% | $260 / Sq Ft |
| 11/15/2024 11/15/24 | Sold | $359,900 | 0.0% | $257 / Sq Ft |
| 10/10/2024 10/10/24 | Pending | -- | -- | -- |
| 10/02/2024 10/02/24 | For Sale | $359,900 | +106.8% | $257 / Sq Ft |
| 07/01/2015 07/01/15 | Sold | $174,000 | -3.3% | $124 / Sq Ft |
| 05/21/2015 05/21/15 | For Sale | $179,900 | -- | $128 / Sq Ft |
| 05/18/2015 05/18/15 | Pending | -- | -- | -- |
Tax History Compared to Growth
Tax History
| Year | Tax Paid | Tax Assessment Tax Assessment Total Assessment is a certain percentage of the fair market value that is determined by local assessors to be the total taxable value of land and additions on the property. | Land | Improvement |
|---|---|---|---|---|
| 2024 | $2,660 | $332,100 | $105,000 | $227,100 |
| 2023 | $2,660 | $332,100 | $105,000 | $227,100 |
| 2022 | $2,325 | $253,430 | $60,000 | $193,430 |
| 2021 | $2,181 | $237,310 | $60,000 | $177,310 |
| 2020 | $2,110 | $215,820 | $60,000 | $155,820 |
| 2019 | $2,117 | $199,700 | $60,000 | $139,700 |
| 2018 | $2,114 | $205,070 | $60,000 | $145,070 |
| 2017 | $1,894 | $167,460 | $60,000 | $107,460 |
| 2016 | $2,005 | $163,670 | $30,000 | $133,670 |
| 2015 | $2,017 | $163,670 | $30,000 | $133,670 |
| 2014 | -- | $163,670 | $30,000 | $133,670 |
| 2013 | -- | $163,670 | $30,000 | $133,670 |
Agents Affiliated with this Home
-
Michele Roth

Seller's Agent in 2025
Michele Roth
The Schneider Realty Group
(509) 551-3097
2 in this area
7 Total Sales
-
Jared Retter

Seller's Agent in 2024
Jared Retter
Retter and Company Sotheby's
(509) 528-7006
7 in this area
270 Total Sales
-
C
Seller's Agent in 2015
Cheryl Baumgartner
Retter and Company Sotheby's
Map
Source: Pacific Regional MLS
MLS Number: 279321
APN: 115891130001007
- 3121 W 30th Ave Unit L 102
- 2908 S Irby Ct
- 3301 S Dennis Ct
- 3405 S Johnson St
- 3516 S Fisher Ct
- 2929 S Ledbetter Place
- 2532 W 32nd Ave
- 6626 W 30th Place
- 6659 W 30th Place
- 6150 W 30th Place
- 3209 S Johnson Place
- 2922 S Ledbetter Place
- 1209 W Canyon Lakes Dr
- 3614 S Green St
- 3610 S Johnson St
- 3438 S Buntin Ct
- 6665 W 29th Ct
- 2714 S Zillah Ct
- 2302 W 31st Ave
- 2312 S Dennis St
