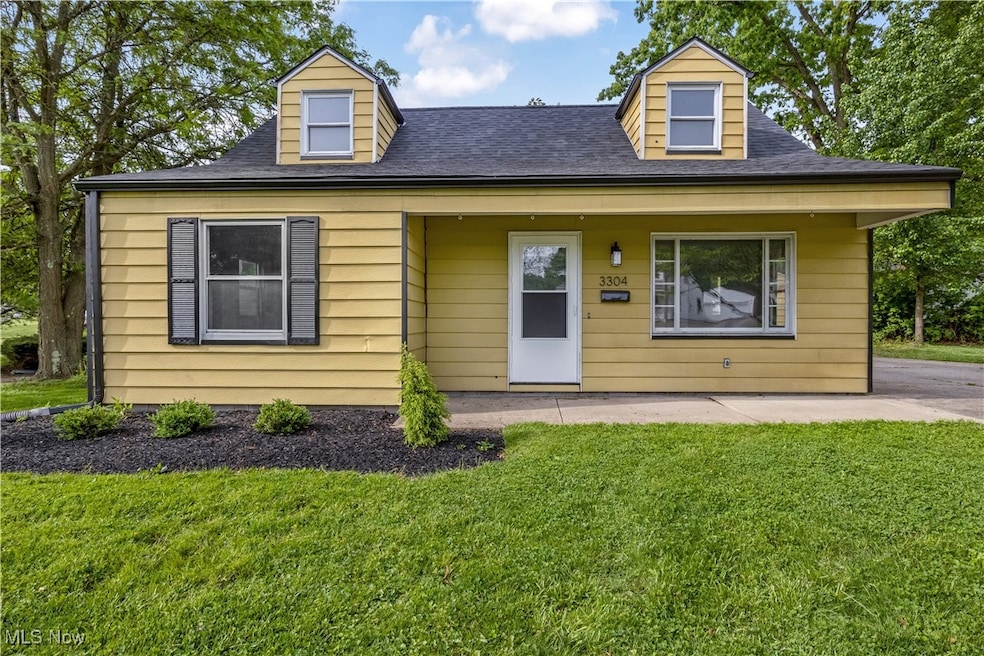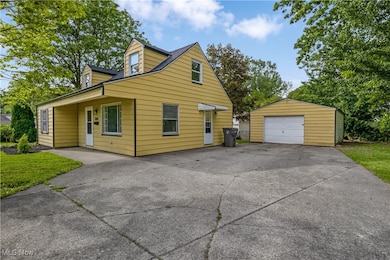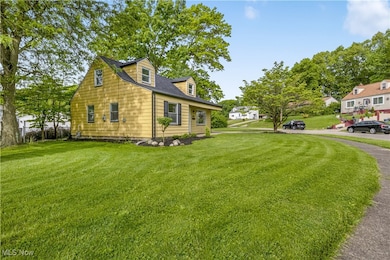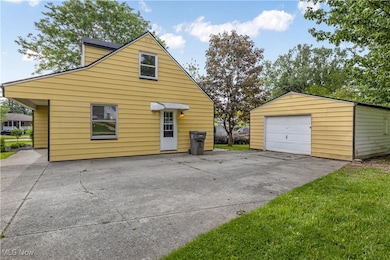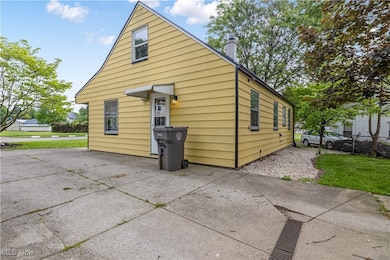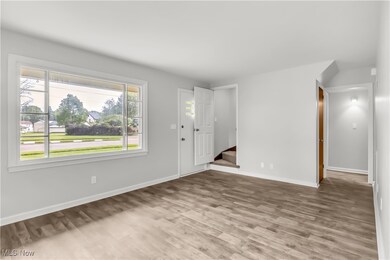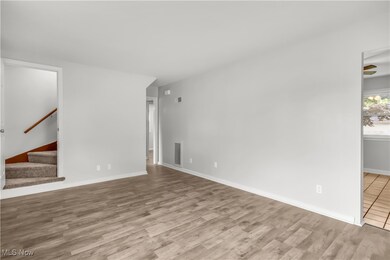
3304 Tangent St Youngstown, OH 44502
Buckeye Plat NeighborhoodHighlights
- Cape Cod Architecture
- No HOA
- Covered patio or porch
- Corner Lot
- Neighborhood Views
- Wood Frame Window
About This Home
As of July 2025Discover the perfect blend of comfort and convenience in this beautifully updated 3-bedroom single-family residence, an ideal haven for all buyers seeking a move-in-ready home. Nestled on a generous corner lot spanning 0.21 acres, this property offers a serene retreat without sacrificing accessibility to local amenities. From the moment you step inside, you'll be greeted by a fresh, modern interior, complete with updated paint, lighting, and durable flooring throughout, ensuring both style and longevity. The heart of the home is a stylish kitchen equipped with contemporary appliances, where you can cook and entertain with ease. The fully remodeled bathroom adds a touch of luxury and functionality to the living space. Outside, the new roof provides both curb appeal and peace of mind, knowing that your home is well-protected against the elements. With two parking spaces, you'll enjoy the convenience of off-street parking and ample space for guests. Don't miss the opportunity to own this gem. Contact us today to schedule a showing and experience the charm and quality of this exquisite property firsthand.
Last Agent to Sell the Property
WEICHERT REALTORS - Welcome Agency Brokerage Email: 330-757-4533 welcome@zoominternet.net License #700415160 Listed on: 05/21/2025

Co-Listed By
WEICHERT REALTORS - Welcome Agency Brokerage Email: 330-757-4533 welcome@zoominternet.net License #2024005350
Home Details
Home Type
- Single Family
Est. Annual Taxes
- $917
Year Built
- Built in 1957
Lot Details
- 9,148 Sq Ft Lot
- Corner Lot
Parking
- 2 Car Detached Garage
- Driveway
Home Design
- Cape Cod Architecture
- Slab Foundation
- Asphalt Roof
- Aluminum Siding
Interior Spaces
- 1,224 Sq Ft Home
- 1.5-Story Property
- Wood Frame Window
- Window Screens
- Neighborhood Views
Kitchen
- Eat-In Kitchen
- Range
- Microwave
- Laminate Countertops
Bedrooms and Bathrooms
- 3 Bedrooms | 2 Main Level Bedrooms
- 1 Full Bathroom
Home Security
- Storm Windows
- Fire and Smoke Detector
Outdoor Features
- Covered patio or porch
Utilities
- No Cooling
- Forced Air Heating System
- Heating System Uses Gas
Community Details
- No Home Owners Association
Listing and Financial Details
- Assessor Parcel Number 53-060-0-387.00-0
Ownership History
Purchase Details
Home Financials for this Owner
Home Financials are based on the most recent Mortgage that was taken out on this home.Purchase Details
Home Financials for this Owner
Home Financials are based on the most recent Mortgage that was taken out on this home.Purchase Details
Purchase Details
Home Financials for this Owner
Home Financials are based on the most recent Mortgage that was taken out on this home.Purchase Details
Purchase Details
Purchase Details
Purchase Details
Home Financials for this Owner
Home Financials are based on the most recent Mortgage that was taken out on this home.Purchase Details
Home Financials for this Owner
Home Financials are based on the most recent Mortgage that was taken out on this home.Purchase Details
Similar Homes in Youngstown, OH
Home Values in the Area
Average Home Value in this Area
Purchase History
| Date | Type | Sale Price | Title Company |
|---|---|---|---|
| Warranty Deed | $120,000 | None Listed On Document | |
| Warranty Deed | $120,000 | None Listed On Document | |
| Deed | $36,000 | -- | |
| Quit Claim Deed | -- | Attorney | |
| Warranty Deed | $14,000 | Attorney | |
| Legal Action Court Order | $18,667 | None Available | |
| Limited Warranty Deed | $5,000 | Attorney | |
| Sheriffs Deed | $18,667 | None Available | |
| Warranty Deed | $32,900 | Attorney | |
| Interfamily Deed Transfer | -- | -- | |
| Deed | -- | -- |
Mortgage History
| Date | Status | Loan Amount | Loan Type |
|---|---|---|---|
| Open | $117,826 | FHA | |
| Closed | $117,826 | FHA | |
| Previous Owner | -- | No Value Available | |
| Previous Owner | $32,303 | FHA | |
| Previous Owner | $20,000 | Credit Line Revolving |
Property History
| Date | Event | Price | Change | Sq Ft Price |
|---|---|---|---|---|
| 07/15/2025 07/15/25 | Sold | $120,000 | +0.8% | $98 / Sq Ft |
| 07/05/2025 07/05/25 | Pending | -- | -- | -- |
| 05/21/2025 05/21/25 | For Sale | $119,000 | +750.0% | $97 / Sq Ft |
| 07/02/2015 07/02/15 | Sold | $14,000 | -43.8% | $11 / Sq Ft |
| 06/12/2015 06/12/15 | Pending | -- | -- | -- |
| 02/04/2015 02/04/15 | For Sale | $24,900 | -- | $20 / Sq Ft |
Tax History Compared to Growth
Tax History
| Year | Tax Paid | Tax Assessment Tax Assessment Total Assessment is a certain percentage of the fair market value that is determined by local assessors to be the total taxable value of land and additions on the property. | Land | Improvement |
|---|---|---|---|---|
| 2024 | $562 | $11,470 | $1,140 | $10,330 |
| 2023 | $558 | $11,470 | $1,140 | $10,330 |
| 2022 | $466 | $7,370 | $1,140 | $6,230 |
| 2021 | $466 | $7,370 | $1,140 | $6,230 |
| 2020 | $469 | $7,370 | $1,140 | $6,230 |
| 2019 | $524 | $7,370 | $1,140 | $6,230 |
| 2018 | $556 | $7,370 | $1,140 | $6,230 |
| 2017 | $617 | $7,370 | $1,140 | $6,230 |
| 2016 | $707 | $10,660 | $1,140 | $9,520 |
| 2015 | $693 | $10,660 | $1,140 | $9,520 |
| 2014 | $669 | $10,660 | $1,140 | $9,520 |
| 2013 | $660 | $10,660 | $1,140 | $9,520 |
Agents Affiliated with this Home
-

Seller's Agent in 2025
Marie Houston
WEICHERT REALTORS - Welcome Agency
(330) 757-4533
1 in this area
213 Total Sales
-
K
Seller Co-Listing Agent in 2025
Kyle Primous
WEICHERT REALTORS - Welcome Agency
(216) 905-5441
1 in this area
1 Total Sale
-

Buyer's Agent in 2025
Erica Winner-Sauceman
Keller Williams Chervenic Rlty
(330) 503-5003
9 in this area
535 Total Sales
-
G
Seller's Agent in 2015
Gerry Brown
Evenbay Real Estate LLC
134 Total Sales
-
T
Buyer's Agent in 2015
Tammi Bartolone
D'Amico Agency
20 Total Sales
Map
Source: MLS Now
MLS Number: 5124524
APN: 53-060-0-387.00-0
- 3448 Neilson Ave
- 3337 Powers Way
- 1351 E Boston Ave
- 3644 Irma St
- 2016 Pointview Ave
- 1196 E Boston Ave
- 1945 S Heights Ave
- 964 E Boston Ave
- 1954 Everett Ave
- 1646 Weston Ave
- 0 Tampa Ave Unit 4420178
- 2013 Everett Ave
- 881-883 E Philadelphia Ave
- 1114 Campbell St
- 0 Crescent Dr Unit 5124984
- 2020 Medford Ave
- 815 Detroit Ave
- 941 E Dewey Ave
- 828 Cornell St
- 1666 Bancroft Ave
