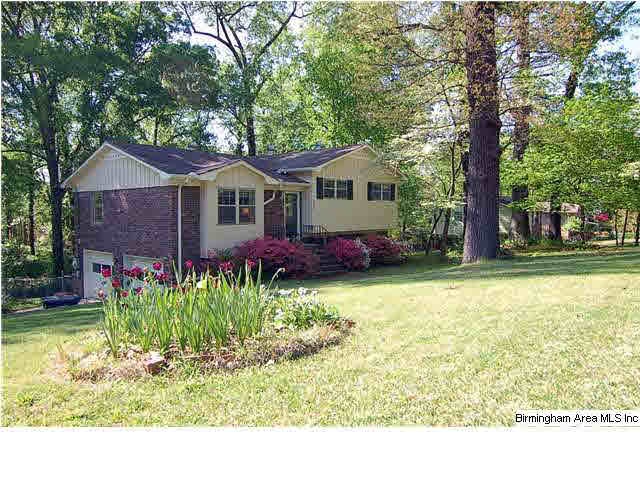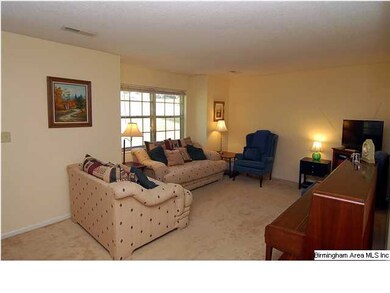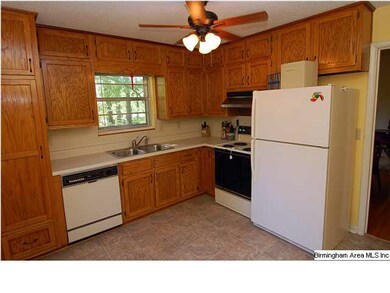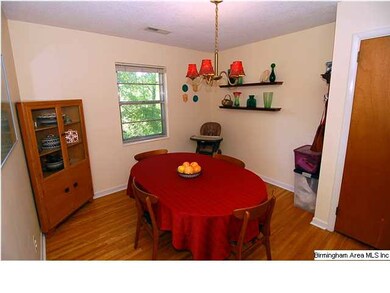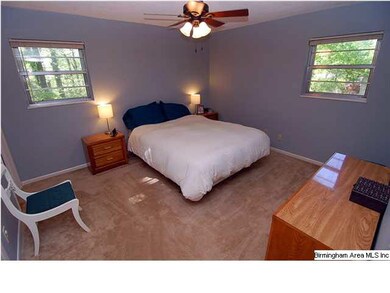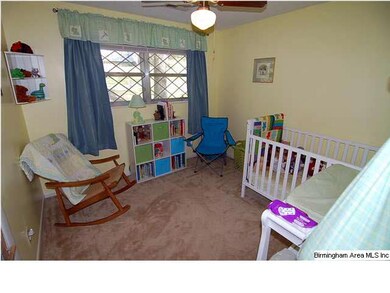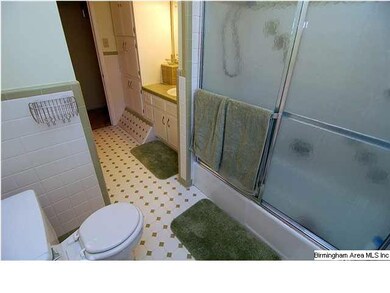
3304 Teresa Dr Birmingham, AL 35217
Highlights
- Deck
- Corner Lot
- Fenced Yard
- Wood Flooring
- Play Room
- Home Security System
About This Home
As of August 2019Picture perfect plum on plush corner lot says, 'Pick me, pick me, pick me!' Located in Lynnwood Estates in southeast Gardendale, this much loved split level home features a sun splashed living room, formal dining room and roomy kitchen with warm oak cabinets and all electric appliances (new approximately 2010). Love, love, LOVE the retro vibe of the avocado bath upstairs which services three inviting bedrooms. HARDWOODS UNDER BEDROOM CARPETS! But downstairs is where the action begins in the HUGE recreation room! There's also a full bath, BONANZA size laundry room, walk out deck to fenced yard and LOTS of storage! You'll appreciate the condition of this home and the sellers' attention to home maintenance will be evident. Gardendale Schools, just minutes to I65, enjoy Buffalo Wild Wings, the soon coming Panera Bread and nearby parks and shopping.
Home Details
Home Type
- Single Family
Est. Annual Taxes
- $1,132
Year Built
- 1967
Lot Details
- Fenced Yard
- Corner Lot
- Few Trees
Parking
- 2 Car Garage
- 2 Carport Spaces
- Basement Garage
- Side Facing Garage
Home Design
- Split Level Home
- Wood Siding
Interior Spaces
- Ceiling Fan
- Dining Room
- Play Room
- Home Security System
Kitchen
- Stove
- Dishwasher
- Laminate Countertops
Flooring
- Wood
- Carpet
- Tile
- Vinyl
Bedrooms and Bathrooms
- 3 Bedrooms
- Primary Bedroom Upstairs
- 2 Full Bathrooms
- Bathtub and Shower Combination in Primary Bathroom
- Separate Shower
Laundry
- Laundry Room
- Washer and Electric Dryer Hookup
Finished Basement
- Basement Fills Entire Space Under The House
- Laundry in Basement
- Natural lighting in basement
Outdoor Features
- Deck
Utilities
- Heat Pump System
- Electric Water Heater
- Septic Tank
Community Details
- $13 Other Monthly Fees
Listing and Financial Details
- Assessor Parcel Number 13-18-3-006-006.000
Ownership History
Purchase Details
Home Financials for this Owner
Home Financials are based on the most recent Mortgage that was taken out on this home.Purchase Details
Home Financials for this Owner
Home Financials are based on the most recent Mortgage that was taken out on this home.Purchase Details
Home Financials for this Owner
Home Financials are based on the most recent Mortgage that was taken out on this home.Similar Homes in the area
Home Values in the Area
Average Home Value in this Area
Purchase History
| Date | Type | Sale Price | Title Company |
|---|---|---|---|
| Warranty Deed | $145,000 | -- | |
| Warranty Deed | $112,000 | -- | |
| Survivorship Deed | $124,900 | None Available |
Mortgage History
| Date | Status | Loan Amount | Loan Type |
|---|---|---|---|
| Open | $139,500 | New Conventional | |
| Closed | $137,750 | New Conventional | |
| Previous Owner | $108,640 | Commercial | |
| Previous Owner | $100,000 | New Conventional | |
| Previous Owner | $40,000 | Credit Line Revolving |
Property History
| Date | Event | Price | Change | Sq Ft Price |
|---|---|---|---|---|
| 08/15/2019 08/15/19 | Sold | $145,000 | -2.0% | $85 / Sq Ft |
| 07/01/2019 07/01/19 | Price Changed | $147,900 | +5.7% | $86 / Sq Ft |
| 07/01/2019 07/01/19 | For Sale | $139,900 | +24.9% | $82 / Sq Ft |
| 07/22/2013 07/22/13 | Sold | $112,000 | -6.6% | $79 / Sq Ft |
| 06/09/2013 06/09/13 | Pending | -- | -- | -- |
| 04/15/2013 04/15/13 | For Sale | $119,900 | -- | $84 / Sq Ft |
Tax History Compared to Growth
Tax History
| Year | Tax Paid | Tax Assessment Tax Assessment Total Assessment is a certain percentage of the fair market value that is determined by local assessors to be the total taxable value of land and additions on the property. | Land | Improvement |
|---|---|---|---|---|
| 2024 | $1,132 | $19,720 | -- | -- |
| 2022 | $919 | $16,170 | $7,490 | $8,680 |
| 2021 | $690 | $12,360 | $3,500 | $8,860 |
| 2020 | $784 | $13,920 | $3,500 | $10,420 |
| 2019 | $686 | $12,300 | $0 | $0 |
| 2018 | $678 | $12,160 | $0 | $0 |
| 2017 | $678 | $12,160 | $0 | $0 |
| 2016 | $678 | $12,160 | $0 | $0 |
| 2015 | $678 | $12,160 | $0 | $0 |
| 2014 | $601 | $11,300 | $0 | $0 |
| 2013 | $601 | $11,300 | $0 | $0 |
Agents Affiliated with this Home
-
Linda Sands
L
Seller's Agent in 2019
Linda Sands
Keller Williams Metro North
(205) 617-8190
17 Total Sales
-
Dana Patterson

Buyer's Agent in 2019
Dana Patterson
RealtySouth
(205) 515-1643
48 Total Sales
-
Faith Harper

Seller's Agent in 2013
Faith Harper
RE/MAX
(205) 675-8757
15 in this area
110 Total Sales
Map
Source: Greater Alabama MLS
MLS Number: 560804
APN: 13-00-18-3-006-006.000
- 3204 Waxberry Ln
- 731 Parker Dr
- 705 Goldenrod Dr
- 528 Park St
- 605 Oriole Ln Unit 6
- 3132 New Castle Rd Unit .600
- 725 Parker Ave
- 3102 Willow Ln
- 436 Cullman Rd
- 3006 Calvary Hill Unit 1
- 927 Calvary Crossing Unit 4
- 320 Old Pine Hill Rd
- 3007 Calvary Hill Unit 24
- 3000 Calvary Hill Unit 2
- 804 Calvary Crossing Unit 20
- 0 Calvary Crossing Unit 6
- 140 Camelia Ave
- 913 Calvary Crossing Unit 16
- 220 Honeysuckle Ln
- 904 Honeysuckle Dr
