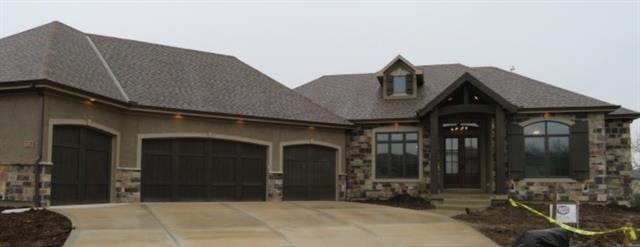
Last list price
3304 W 150th Terrace Leawood, KS 66224
4
Beds
3
Baths
3,600
Sq Ft
0.35
Acres
Highlights
- Custom Closet System
- Great Room with Fireplace
- Wood Flooring
- Prairie Star Elementary School Rated A
- Traditional Architecture
- Main Floor Primary Bedroom
About This Home
As of December 2021SOLD BEFORE PROCESSED!! C & M HOMES, custom reverse 1.5 story home.
Home Details
Home Type
- Single Family
Est. Annual Taxes
- $12,460
Year Built
- Built in 2020 | Under Construction
Lot Details
- 0.35 Acre Lot
- Sprinkler System
HOA Fees
- $75 Monthly HOA Fees
Parking
- 3 Car Attached Garage
- Front Facing Garage
Home Design
- Traditional Architecture
- Stone Frame
- Composition Roof
Interior Spaces
- Ceiling Fan
- Thermal Windows
- Great Room with Fireplace
- 2 Fireplaces
- Wood Flooring
- Finished Basement
- Walk-Out Basement
- Laundry on main level
Kitchen
- Breakfast Area or Nook
- Dishwasher
- Kitchen Island
- Disposal
Bedrooms and Bathrooms
- 4 Bedrooms
- Primary Bedroom on Main
- Custom Closet System
- Walk-In Closet
- 3 Full Bathrooms
Schools
- Prairie Star Elementary School
- Blue Valley High School
Additional Features
- City Lot
- Forced Air Heating and Cooling System
Listing and Financial Details
- Assessor Parcel Number HP19400000-0022
Community Details
Overview
- Hills Of Leawood Subdivision
Recreation
- Community Pool
- Trails
Ownership History
Date
Name
Owned For
Owner Type
Purchase Details
Closed on
Aug 23, 2023
Sold by
Gay Robert and Gay Camille
Bought by
Robert Gay Trust and Gay
Current Estimated Value
Purchase Details
Listed on
Sep 15, 2020
Closed on
Dec 9, 2021
Sold by
C & M Builders Inc
Bought by
Gay Robert and Gay Camille
Seller's Agent
KBT KCN Team
ReeceNichols - Leawood
Buyer's Agent
Michael Green
Keller Williams Realty Partners Inc.
List Price
$891,330
Home Financials for this Owner
Home Financials are based on the most recent Mortgage that was taken out on this home.
Avg. Annual Appreciation
6.68%
Original Mortgage
$760,000
Interest Rate
3.14%
Mortgage Type
New Conventional
Purchase Details
Closed on
Jan 8, 2020
Sold by
Leawood Hills Development Llc
Bought by
C & M Builders Inc
Home Financials for this Owner
Home Financials are based on the most recent Mortgage that was taken out on this home.
Original Mortgage
$658,000
Interest Rate
3.6%
Mortgage Type
Construction
Similar Homes in the area
Create a Home Valuation Report for This Property
The Home Valuation Report is an in-depth analysis detailing your home's value as well as a comparison with similar homes in the area
Home Values in the Area
Average Home Value in this Area
Purchase History
| Date | Type | Sale Price | Title Company |
|---|---|---|---|
| Warranty Deed | -- | Kansas City Title | |
| Warranty Deed | -- | Kansas City Title Inc | |
| Special Warranty Deed | -- | Security 1St Title |
Source: Public Records
Mortgage History
| Date | Status | Loan Amount | Loan Type |
|---|---|---|---|
| Previous Owner | $760,000 | New Conventional | |
| Previous Owner | $658,000 | Construction |
Source: Public Records
Property History
| Date | Event | Price | Change | Sq Ft Price |
|---|---|---|---|---|
| 12/09/2021 12/09/21 | Sold | -- | -- | -- |
| 09/15/2020 09/15/20 | Pending | -- | -- | -- |
| 09/15/2020 09/15/20 | For Sale | $891,330 | -- | $248 / Sq Ft |
Source: Heartland MLS
Tax History Compared to Growth
Tax History
| Year | Tax Paid | Tax Assessment Tax Assessment Total Assessment is a certain percentage of the fair market value that is determined by local assessors to be the total taxable value of land and additions on the property. | Land | Improvement |
|---|---|---|---|---|
| 2024 | $19,273 | $171,005 | $27,541 | $143,464 |
| 2023 | $17,266 | $152,030 | $24,469 | $127,561 |
| 2022 | $14,052 | $121,244 | $16,292 | $104,952 |
| 2021 | $14,052 | $15,452 | $15,452 | $0 |
| 2020 | $1,890 | $14,224 | $14,224 | $0 |
Source: Public Records
Agents Affiliated with this Home
-
KBT KCN Team
K
Seller's Agent in 2021
KBT KCN Team
ReeceNichols - Leawood
(913) 293-6662
252 in this area
2,125 Total Sales
-
Danette Baker

Seller Co-Listing Agent in 2021
Danette Baker
Weichert, Realtors Welch & Com
(913) 209-3459
52 in this area
87 Total Sales
-
Michael Green
M
Buyer's Agent in 2021
Michael Green
Keller Williams Realty Partners Inc.
(816) 560-5620
2 in this area
12 Total Sales
Map
Source: Heartland MLS
MLS Number: 2242995
APN: HP19400000-0022
Nearby Homes
- 3205 W 149th St
- 3406 W 150th Terrace
- 14905 Canterbury St
- 15141 Windsor Cir
- 15142 Windsor Cir
- 15145 Mohawk Cir
- 15007 Mission Rd
- 3500 W 153rd St
- 3540 W 153rd Terrace
- 14851 Meadow Ln
- 14709 Fairway St
- 14556 Windsor Dr
- 14735 Manor Rd
- 14602 Pawnee Ln
- 14730 Meadow Ln
- 3345 W 145th Terrace
- 15201 Catalina
- 15144 Catalina
- 15206 Catalina
- 3611 W 155th Ct
