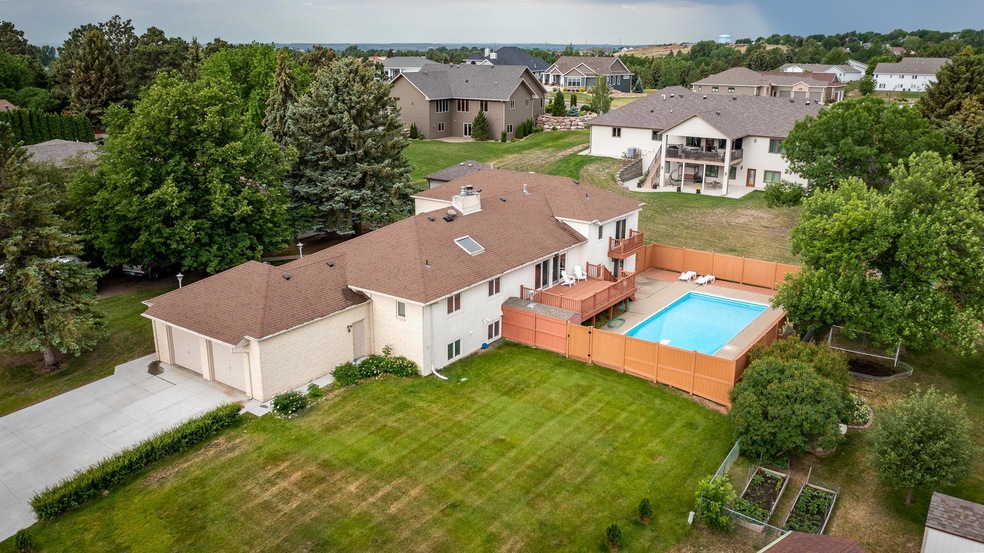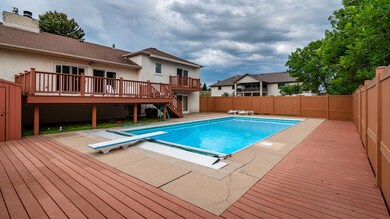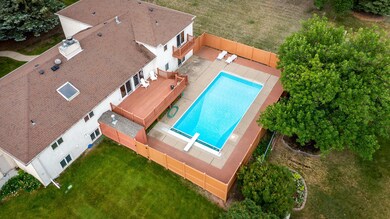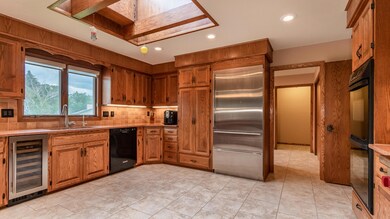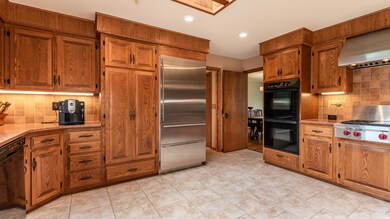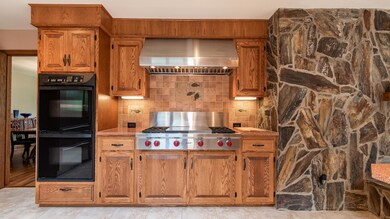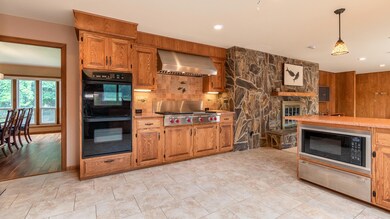
3304 Winnipeg Dr Bismarck, ND 58503
North Hills NeighborhoodEstimated Value: $493,000 - $798,000
Highlights
- In Ground Pool
- Fireplace in Primary Bedroom
- Private Lot
- Century High School Rated A
- Deck
- Whirlpool Bathtub
About This Home
As of October 2021Vacation at home in your very own 18x36 IN-GROUND HEATED SWIMMING POOL, surrounded by MAINTENANCE FREE PRIVACY FENCE! This home has something for everyone including 4 GARAGE STALLS (1,300 sq. ft. total), 2-stall attached & 2-stall detached...which would make a great workshop! The beautiful house has a ''mid-century modern'' vibe with 5,500+ sq. ft., lots of large windows, oversized stone fireplace in the family room/dining area with 2 sliding doors to the MAINTENANCE FREE DECK overlooking the pool, large well-planned kitchen w/double ovens, wine fridge, Wolf gas cook-top, snack counter for stools & lots of cabinet & counter space, MAIN FLOOR LAUNDRY ROOM w/cabinets, bright living room & formal dining room w/2nd fireplace & bay windows, 4 beds & 5 baths (all updated), including 2 master suites, one master has a private maintenance free balcony overlooking the pool, the larger master suite has a 2-sided fireplace, Jacuzzi tub, oversized tile shower, dual sinks & walk-in closet. The WALKOUT LOWER LEVEL family room has a wet bar for entertaining & offers direct access to the swimming pool, there are 2 more bedrooms on this level & bathroom. The basement offers a large bonus room, great for a theater, hobbies, playroom, office... There's also a large unfinished space w/above-ground windows-currently used as storage, but could be finished. This home is situated in a peaceful, well-established North Bismarck neighborhood with mature trees, new driveway & maintenance free siding.
Last Agent to Sell the Property
BIANCO REALTY, INC. License #5533 Listed on: 07/08/2021
Last Buyer's Agent
JEFF WHITE
White House Realty License #9011
Home Details
Home Type
- Single Family
Est. Annual Taxes
- $5,645
Year Built
- Built in 1978
Lot Details
- 0.51 Acre Lot
- Lot Dimensions are 155 x 150
- Private Lot
- Rectangular Lot
- Front Yard Sprinklers
Parking
- 4 Car Garage
- Garage Door Opener
- Driveway
Home Design
- Slab Foundation
- Shingle Roof
- Concrete Perimeter Foundation
Interior Spaces
- Multi-Level Property
- Wet Bar
- Ceiling Fan
- Window Treatments
- Family Room with Fireplace
- 3 Fireplaces
- Living Room with Fireplace
- Partially Finished Basement
Kitchen
- Oven
- Cooktop
- Microwave
- Dishwasher
- Disposal
Flooring
- Concrete
- Tile
- Vinyl
Bedrooms and Bathrooms
- 4 Bedrooms
- Fireplace in Primary Bedroom
- Walk-In Closet
- Fireplace in Bathroom
- Whirlpool Bathtub
Laundry
- Laundry on main level
- Dryer
- Washer
Outdoor Features
- In Ground Pool
- Balcony
- Deck
Utilities
- Forced Air Heating and Cooling System
- Heating System Uses Natural Gas
- Natural Gas Connected
- Cable TV Available
Community Details
- North Hills Subdivision
Listing and Financial Details
- Assessor Parcel Number 0785-002-001
Ownership History
Purchase Details
Home Financials for this Owner
Home Financials are based on the most recent Mortgage that was taken out on this home.Similar Homes in Bismarck, ND
Home Values in the Area
Average Home Value in this Area
Purchase History
| Date | Buyer | Sale Price | Title Company |
|---|---|---|---|
| Carlson Jonathan D | $645,000 | None Available |
Mortgage History
| Date | Status | Borrower | Loan Amount |
|---|---|---|---|
| Open | Carlson Jonathan D | $516,000 | |
| Previous Owner | Magill Thomas R | $150,556 | |
| Previous Owner | Magill Thomas R | $35,000 | |
| Previous Owner | Magill Thomas R | $195,272 |
Property History
| Date | Event | Price | Change | Sq Ft Price |
|---|---|---|---|---|
| 10/05/2021 10/05/21 | Sold | -- | -- | -- |
| 08/11/2021 08/11/21 | Pending | -- | -- | -- |
| 07/08/2021 07/08/21 | For Sale | $645,000 | -- | $136 / Sq Ft |
Tax History Compared to Growth
Tax History
| Year | Tax Paid | Tax Assessment Tax Assessment Total Assessment is a certain percentage of the fair market value that is determined by local assessors to be the total taxable value of land and additions on the property. | Land | Improvement |
|---|---|---|---|---|
| 2024 | $7,806 | $346,600 | $38,000 | $308,600 |
| 2023 | $8,677 | $346,600 | $38,000 | $308,600 |
| 2022 | $7,336 | $310,450 | $38,000 | $272,450 |
| 2021 | $6,996 | $279,150 | $36,000 | $243,150 |
| 2020 | $6,278 | $256,100 | $36,000 | $220,100 |
| 2019 | $6,189 | $260,000 | $0 | $0 |
| 2018 | $5,735 | $260,000 | $36,000 | $224,000 |
| 2017 | $4,920 | $260,000 | $36,000 | $224,000 |
| 2016 | $4,920 | $260,000 | $27,000 | $233,000 |
| 2014 | -- | $234,750 | $0 | $0 |
Agents Affiliated with this Home
-
Darcy Fettig

Seller's Agent in 2021
Darcy Fettig
BIANCO REALTY, INC.
(701) 400-1100
11 in this area
202 Total Sales
-
BRANDON FETTIG
B
Seller Co-Listing Agent in 2021
BRANDON FETTIG
BIANCO REALTY, INC.
(701) 426-7782
9 in this area
149 Total Sales
-
J
Buyer's Agent in 2021
JEFF WHITE
White House Realty
Map
Source: Bismarck Mandan Board of REALTORS®
MLS Number: 3411460
APN: 0785-002-001
- 201 E Brandon Dr
- 109 E Brandon Dr
- 3212 Aspen Ln
- 3048 Ontario Ln
- 408 E Brandon Dr
- 128 Cherry Ln
- 101 Estevan Dr
- 3064 Ontario Ln
- 201 Aspen Ave
- 427 E Brandon Dr
- 2900 Ontario Ln Unit 1
- 3020 Manitoba Ln
- 2921 Winnipeg Dr
- 215 Aspen Ave
- 2910 Ontario Ln
- 304 Aspen Ave
- 314 Aspen Ave
- 2925 Manitoba Ln
- 3137 Manitoba Ln
- 2903 Manitoba Ln
- 3304 Winnipeg Dr
- 3218 Winnipeg Dr
- 215 E Brandon Dr
- 3312 Winnipeg Dr
- 207 E Brandon Dr
- 3301 Winnipeg Dr
- 3231 Aspen Ln
- 3223 Winnipeg Dr
- 3307 Winnipeg Dr
- 3225 Aspen Ln
- 3215 Winnipeg Dr
- 147 E Brandon Dr
- 3313 Winnipeg Dr
- 3206 Winnipeg Dr
- 317 E Brandon Dr
- 315 E Brandon Dr
- 214 E Brandon Dr
- 172 Brandon Cir
- 220 E Brandon Dr
- 321 E Brandon Dr
