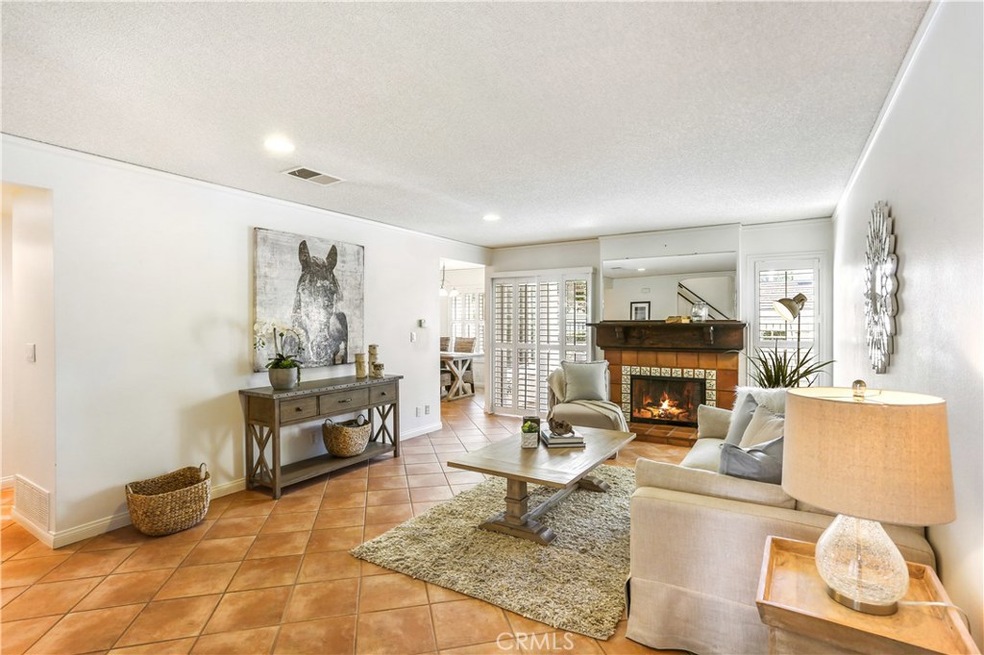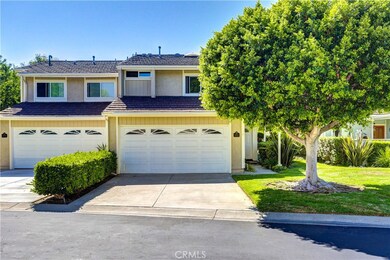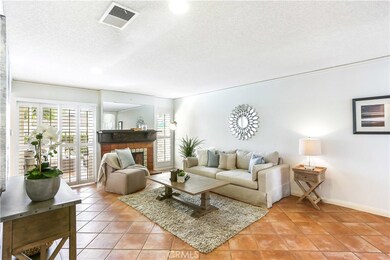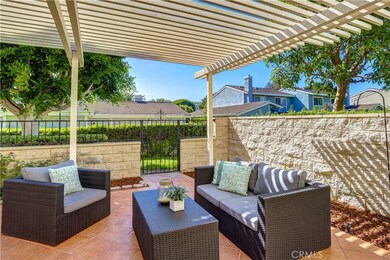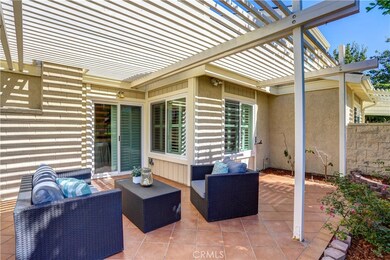
33041 Outrigger Ct San Juan Capistrano, CA 92675
Estimated Value: $917,000 - $1,105,000
Highlights
- Heated In Ground Pool
- No Units Above
- Primary Bedroom Suite
- Del Obispo Elementary School Rated A-
- RV Access or Parking
- 4-minute walk to Mission Bell Park
About This Home
As of September 2019Located on a quiet cul-de-sac within the park like setting of Mariners Village, this three bedroom, two and a half bath end-unit is light, bright and has a backyard that gets afternoon sun. From home you can walk or bike to Mission Bell Park, Creekside Park, Doheny Beach, Dana Point Harbor as well as San Juan's Historic Los Rios district, train station, shopping and dining. Upon entering an inviting family room with recessed lighting, fireplace and sliding glass door opens to a spacious patio. The home's upgraded kitchen features pendant and under-cabinet lighting, GE appliances, pots and pans drawers, recessed lighting and a dining nook that is surrounded by windows to let in plenty of natural light. All three bedrooms are located upstairs and the master bedroom is accented by a vaulted ceiling as well as its own private balcony. A newer furnace, updated double paned windows and sliding glass doors, an attached two car garage and driveway with space to park two additional vehicles are some additional amenities this home provides. Community features also include a clubhouse, spa, sizable lap pool & two tennis courts. Additionally there is a designated boat and RV parking area that costs approximately $165 per quarter and space is subject to availability.
Last Agent to Sell the Property
Keller Williams OC Coastal Realty License #01938669 Listed on: 09/03/2019

Home Details
Home Type
- Single Family
Est. Annual Taxes
- $6,948
Year Built
- Built in 1979
Lot Details
- 1,125 Sq Ft Lot
- End Unit
- No Units Located Below
- 1 Common Wall
- Cul-De-Sac
- East Facing Home
- Wrought Iron Fence
- Block Wall Fence
- Rectangular Lot
- Level Lot
- Private Yard
- Back Yard
HOA Fees
- $396 Monthly HOA Fees
Parking
- 2 Car Attached Garage
- 2 Open Parking Spaces
- Parking Available
- Driveway
- RV Access or Parking
Home Design
- Slab Foundation
Interior Spaces
- 1,433 Sq Ft Home
- 2-Story Property
- Built-In Features
- Crown Molding
- Skylights
- Recessed Lighting
- Wood Burning Fireplace
- Gas Fireplace
- Double Pane Windows
- Plantation Shutters
- Sliding Doors
- Family Room with Fireplace
- Dining Room
- Storage
- Neighborhood Views
- Attic
Kitchen
- Updated Kitchen
- Gas Oven
- Gas Range
- Free-Standing Range
- Recirculated Exhaust Fan
- Microwave
- Water Line To Refrigerator
- Dishwasher
- Corian Countertops
- Pots and Pans Drawers
Flooring
- Wood
- Tile
Bedrooms and Bathrooms
- 3 Bedrooms
- All Bedrooms Down
- Primary Bedroom Suite
- Walk-In Closet
- Corian Bathroom Countertops
- Bathtub with Shower
- Walk-in Shower
- Exhaust Fan In Bathroom
Laundry
- Laundry Room
- Laundry in Garage
- Washer and Gas Dryer Hookup
Home Security
- Carbon Monoxide Detectors
- Fire and Smoke Detector
Accessible Home Design
- More Than Two Accessible Exits
Pool
- Heated In Ground Pool
- Fence Around Pool
- Heated Spa
- In Ground Spa
Outdoor Features
- Ocean Side of Freeway
- Balcony
- Tile Patio or Porch
- Rain Gutters
Location
- Property is near a park
- Suburban Location
Schools
- Del Obispo Elementary School
- Marco Forester Middle School
- San Juan Hills High School
Utilities
- Central Heating
- Cable TV Available
Listing and Financial Details
- Tax Lot 11
- Tax Tract Number 7616
- Assessor Parcel Number 66823211
Community Details
Overview
- Mariners Village Association, Phone Number (714) 395-5245
- Stonekastle HOA
Amenities
- Picnic Area
Recreation
- Community Pool
- Community Spa
- Park
- Bike Trail
Ownership History
Purchase Details
Home Financials for this Owner
Home Financials are based on the most recent Mortgage that was taken out on this home.Purchase Details
Similar Homes in San Juan Capistrano, CA
Home Values in the Area
Average Home Value in this Area
Purchase History
| Date | Buyer | Sale Price | Title Company |
|---|---|---|---|
| Hussem Daniel | $600,000 | California Members Ttl Ins C | |
| Langelle Richard L | -- | -- |
Mortgage History
| Date | Status | Borrower | Loan Amount |
|---|---|---|---|
| Open | Hussem Daniel | $469,660 | |
| Closed | Hussem Daniel | $476,201 | |
| Closed | Hussem Daniel | $480,000 | |
| Previous Owner | Langelle Richard L | $73,200 |
Property History
| Date | Event | Price | Change | Sq Ft Price |
|---|---|---|---|---|
| 09/30/2019 09/30/19 | Sold | $600,000 | +0.8% | $419 / Sq Ft |
| 09/08/2019 09/08/19 | Pending | -- | -- | -- |
| 09/03/2019 09/03/19 | For Sale | $595,000 | -- | $415 / Sq Ft |
Tax History Compared to Growth
Tax History
| Year | Tax Paid | Tax Assessment Tax Assessment Total Assessment is a certain percentage of the fair market value that is determined by local assessors to be the total taxable value of land and additions on the property. | Land | Improvement |
|---|---|---|---|---|
| 2024 | $6,948 | $643,320 | $510,072 | $133,248 |
| 2023 | $6,763 | $630,706 | $500,070 | $130,636 |
| 2022 | $6,387 | $618,340 | $490,265 | $128,075 |
| 2021 | $6,269 | $606,216 | $480,652 | $125,564 |
| 2020 | $6,214 | $600,000 | $475,723 | $124,277 |
| 2019 | $2,381 | $228,488 | $93,405 | $135,083 |
| 2018 | $2,266 | $224,008 | $91,573 | $132,435 |
| 2017 | $2,243 | $219,616 | $89,777 | $129,839 |
| 2016 | $2,201 | $215,310 | $88,016 | $127,294 |
| 2015 | $2,166 | $212,076 | $86,694 | $125,382 |
| 2014 | $2,126 | $207,922 | $84,996 | $122,926 |
Agents Affiliated with this Home
-
Colin Farris

Seller's Agent in 2019
Colin Farris
Keller Williams OC Coastal Realty
(949) 424-4354
14 in this area
46 Total Sales
-
Kelly Galvin

Buyer's Agent in 2019
Kelly Galvin
CENTURY 21 Affiliated
(949) 702-3289
2 in this area
89 Total Sales
Map
Source: California Regional Multiple Listing Service (CRMLS)
MLS Number: OC19209777
APN: 668-232-11
- 32942 Paseo Del Lucero
- 25675 Via Del Rey
- 25551 Via Solis
- 26000 Avenida Aeropuerto Unit 55
- 26000 Avenida Aeropuerto Unit 194
- 26000 Avenida Aeropuerto Unit 56
- 33042 Palo Alto St
- 32791 Del Obispo St
- 32772 Shipside Dr
- 25572 Saltwater Dr
- 32862 Bluffside Dr
- 25282 Sea Rose Ct
- 33292 Bremerton St
- 33212 Blue Fin Dr
- 6 Riverstone
- 25712 Eastwind Dr
- 33252 Big Sur St
- 32457 Spyglass Ct
- 32742 Alipaz St Unit 23
- 32742 Alipaz St
- 33041 Outrigger Ct
- 33051 Outrigger Ct
- 33035 Outrigger Ct
- 33031 Outrigger Ct
- 33042 Terrapin Ct
- 33052 Terrapin Ct
- 33036 Terrapin Ct
- 33052 Outrigger Ct
- 33042 Outrigger Ct
- 33032 Terrapin Ct
- 33021 Outrigger Ct
- 33036 Outrigger Ct
- 33081 Buccaneer Ct
- 33032 Outrigger Ct
- 33011 Outrigger Ct
- 33022 Terrapin Ct
- 33012 Terrapin Ct
- 33085 Buccaneer Ct
- 33022 Outrigger Ct
- 33086 Regatta Ct
