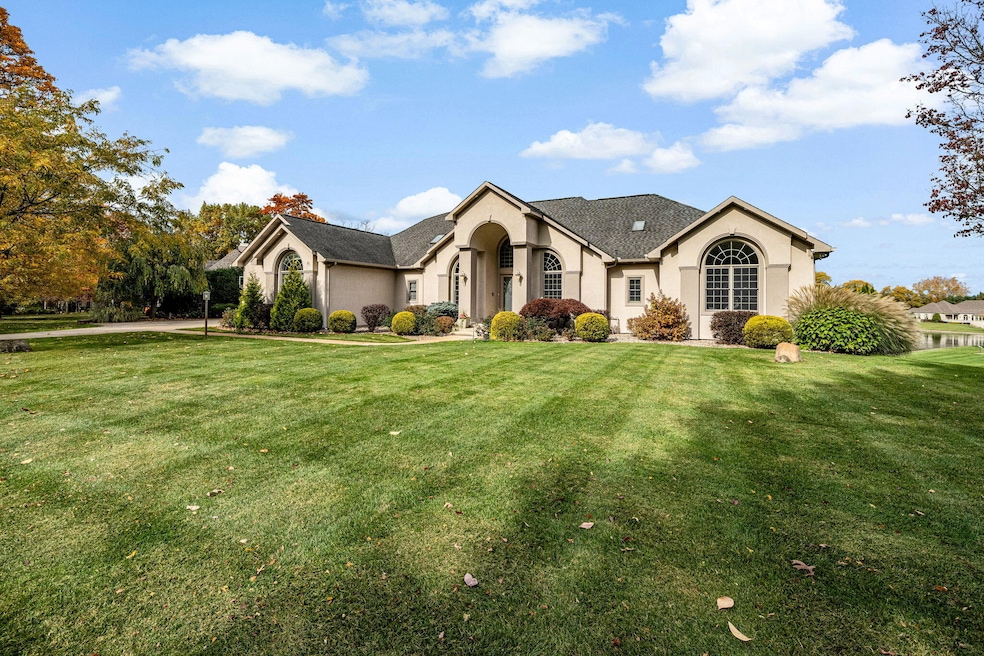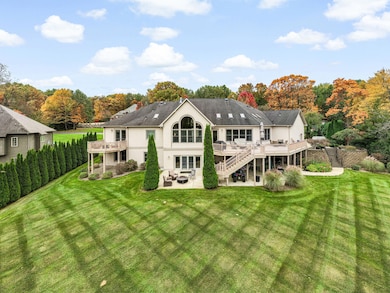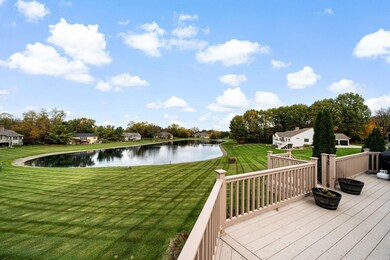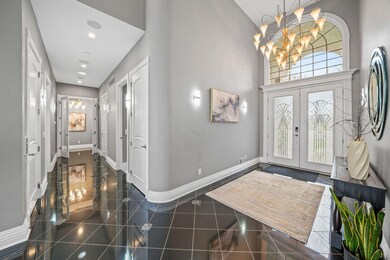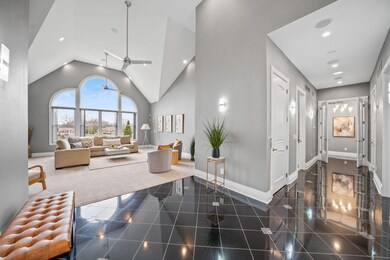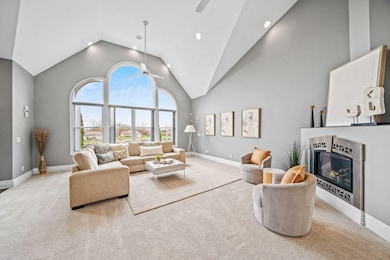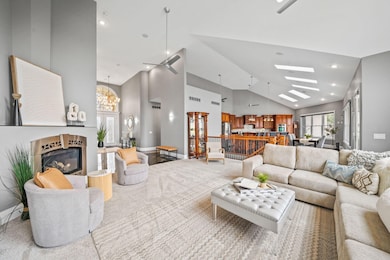
Estimated payment $7,283/month
Highlights
- Private Waterfront
- Maid or Guest Quarters
- Vaulted Ceiling
- Home fronts a pond
- Deck
- Wood Flooring
About This Home
Incredible opportunity to assume the 4.6% interest rate with an acceptable offer on this sprawling Villa located in the prestigious community of The Reserve. Perfectly situated on the lake, this home boasts breathtaking views and serene surroundings. Step inside to find soaring high ceilings and an open, elegant floor plan. The gourmet kitchen is equipped with top-of-the-line appliances, perfect for the home chef. Entertain effortlessly with a second kitchen in the walk-out lower level, ideal for gatherings or multi-generational living. An elevator provides seamless access to all levels of the home. The main level features a stunning elevated deck, offering panoramic views of the lake. Call the listing agent today for additional details and schedule your private tour. This villa blends sophistication with comfort for ease of living The main level also includes two additional en-suite bedrooms, an office, drop zone, laundry room, and the convenience of an elevator. The finished lower level walkout is fully equipped with a second kitchen, dining room, family room, two additional bedrooms, and two full bathsperfect for guests or extended family living. A four-stall attached garage provides ample space for vehicles and storage. This exquisite home offers the best of luxury living in a peaceful, waterfront setting, just minutes from everything Notre Dame and the surrounding area have to offer.
Home Details
Home Type
- Single Family
Est. Annual Taxes
- $12,943
Year Built
- Built in 2007
Lot Details
- 0.73 Acre Lot
- Lot Dimensions are 184x222
- Home fronts a pond
- Private Waterfront
- 100 Feet of Waterfront
- Shrub
- Level Lot
- Sprinkler System
HOA Fees
- $117 Monthly HOA Fees
Parking
- 4 Car Attached Garage
- Garage Door Opener
Home Design
- Composition Roof
- Stucco
Interior Spaces
- 6,333 Sq Ft Home
- 1-Story Property
- Wet Bar
- Bar Fridge
- Vaulted Ceiling
- Ceiling Fan
- Skylights
- Insulated Windows
- Window Treatments
- Window Screens
- Living Room with Fireplace
- Dining Area
- Water Views
- Attic Fan
- Home Security System
Kitchen
- Eat-In Kitchen
- Oven
- Cooktop
- Microwave
- Freezer
- Dishwasher
- Kitchen Island
- Disposal
Flooring
- Wood
- Tile
Bedrooms and Bathrooms
- 6 Bedrooms | 4 Main Level Bedrooms
- Maid or Guest Quarters
- Whirlpool Bathtub
Laundry
- Laundry Room
- Laundry on main level
- Dryer
- Washer
- Sink Near Laundry
Finished Basement
- Walk-Out Basement
- Basement Fills Entire Space Under The House
- Natural lighting in basement
Outdoor Features
- Water Access
- Balcony
- Deck
- Patio
Schools
- Brandywine Elementary School
- Brandywine Middle School
- Brandywine Senior High School
Utilities
- Forced Air Heating and Cooling System
- Heating System Uses Natural Gas
- Power Generator
- Well
- Water Softener is Owned
- Septic System
- Cable TV Available
Community Details
Overview
- Association fees include snow removal, lawn/yard care
- The Reserve At Knollwood Subdivision
Amenities
- Elevator
Map
Home Values in the Area
Average Home Value in this Area
Tax History
| Year | Tax Paid | Tax Assessment Tax Assessment Total Assessment is a certain percentage of the fair market value that is determined by local assessors to be the total taxable value of land and additions on the property. | Land | Improvement |
|---|---|---|---|---|
| 2024 | $5,419 | $530,600 | $530,600 | $0 |
| 2023 | $5,168 | $484,100 | $0 | $0 |
| 2022 | $3,455 | $359,500 | $0 | $0 |
| 2021 | $7,947 | $313,300 | $0 | $0 |
| 2020 | $8,130 | $316,400 | $0 | $0 |
| 2019 | $6,725 | $318,600 | $0 | $0 |
| 2018 | $2,796 | $281,400 | $0 | $0 |
| 2017 | $2,738 | $281,100 | $0 | $0 |
| 2016 | $2,714 | $281,300 | $0 | $0 |
| 2015 | -- | $291,900 | $0 | $0 |
| 2011 | -- | $240,300 | $0 | $0 |
Property History
| Date | Event | Price | Change | Sq Ft Price |
|---|---|---|---|---|
| 07/09/2025 07/09/25 | Pending | -- | -- | -- |
| 07/01/2025 07/01/25 | For Sale | $1,099,000 | +7.2% | $174 / Sq Ft |
| 08/15/2022 08/15/22 | Sold | $1,025,000 | -14.4% | $162 / Sq Ft |
| 07/28/2022 07/28/22 | Pending | -- | -- | -- |
| 07/25/2022 07/25/22 | For Sale | $1,197,000 | 0.0% | $189 / Sq Ft |
| 07/18/2022 07/18/22 | Pending | -- | -- | -- |
| 07/01/2022 07/01/22 | For Sale | $1,197,000 | +36.3% | $189 / Sq Ft |
| 03/04/2022 03/04/22 | Sold | $878,000 | -5.1% | $139 / Sq Ft |
| 02/01/2022 02/01/22 | Pending | -- | -- | -- |
| 02/01/2022 02/01/22 | For Sale | $925,000 | +23.3% | $146 / Sq Ft |
| 06/13/2019 06/13/19 | Sold | $750,000 | -3.2% | $118 / Sq Ft |
| 04/24/2019 04/24/19 | Pending | -- | -- | -- |
| 04/15/2019 04/15/19 | For Sale | $775,000 | -- | $122 / Sq Ft |
Purchase History
| Date | Type | Sale Price | Title Company |
|---|---|---|---|
| Deed | $1,025,000 | Attorney Only | |
| Warranty Deed | $750,000 | None Available | |
| Warranty Deed | -- | None Available | |
| Warranty Deed | $94,500 | Meridian Title Corp | |
| Warranty Deed | $76,500 | -- |
Mortgage History
| Date | Status | Loan Amount | Loan Type |
|---|---|---|---|
| Open | $1,061,900 | Construction | |
| Previous Owner | $510,000 | New Conventional | |
| Previous Owner | $600,000 | No Value Available | |
| Previous Owner | $930,000 | Reverse Mortgage Home Equity Conversion Mortgage | |
| Previous Owner | $225,000 | Credit Line Revolving | |
| Previous Owner | $350,000 | Construction | |
| Previous Owner | $100,000 | Credit Line Revolving |
Similar Homes in Niles, MI
Source: Southwestern Michigan Association of REALTORS®
MLS Number: 25031959
APN: 14-070-620-131-00
- 71438 Forest Eagle Ln
- 33192 Old Post Rd
- 33081 Old Post Rd
- 50513 Mercury Dr
- 17343 Turnbury Ct
- 70661 Dennis Dr
- 70765 Carter Ave
- 17044 Shandwick Ln
- 29929 Ridge Cove
- 17112 Ridgefield Ct
- 50922 Briarwood Ct
- 71451 Sanderling Dr
- 16828 Barryknoll Way
- 70700 Ironwood Dr
- 51059 Shamrock Hills Ct Unit 13
- 33892 Shirley Dr
- 32170 Bent Oak Trail
- 32120 Bent Oak Trail
- 50650 Linden Grove Ln
- 0 Hidden Hills Dr Unit 12 25010102
