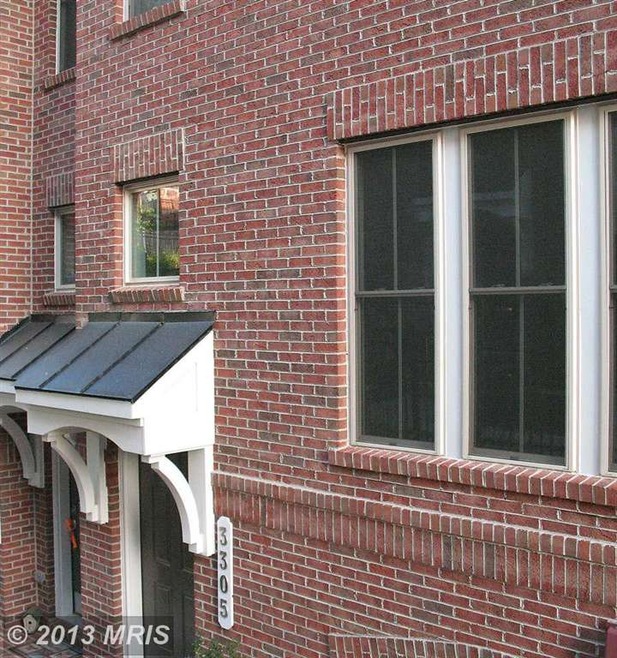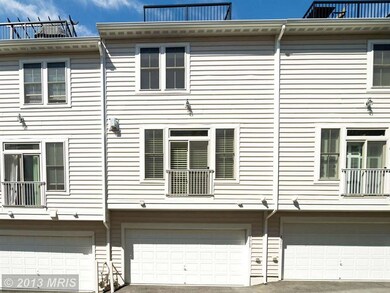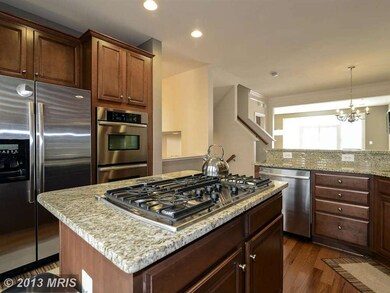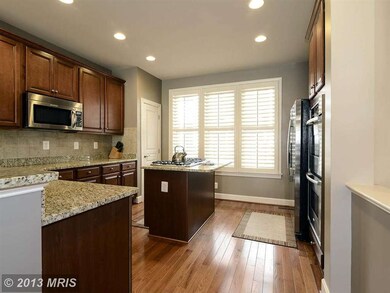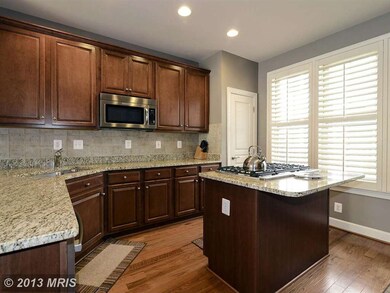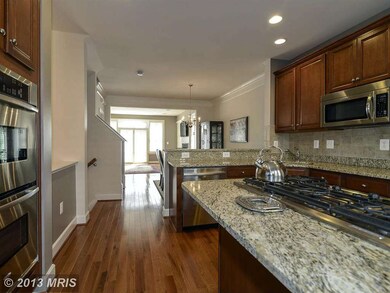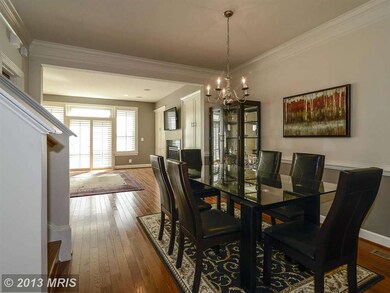
3305 Kemper Rd Arlington, VA 22206
Green Valley NeighborhoodHighlights
- Open Floorplan
- 1 Fireplace
- 2 Car Attached Garage
- Gunston Middle School Rated A-
- Game Room
- 2-minute walk to Washington and Old Dominion Railroad Regional Park
About This Home
As of June 20223-Level THOWNHOUSE, shows like a model! PRICED $25,000 UNDER LAST SALE!! Over $30,000 in upgrades! Gleaming hardwood floors. Open Kitchen w/SS appliances and granite counter tops. Beautiful built-ins, surround sound. Tons of light! Great storage! Roof-top terrace. 2-car garage. Steps to WO&D Trail, Capital Bike Share, bus stop and downtown Shirlington w/the best shops, restaurants & movie theater.
Last Agent to Sell the Property
Keller Williams Realty License #0225193040 Listed on: 09/26/2013

Last Buyer's Agent
Robin Swenholt
Better Homes and Gardens Real Estate Reserve
Townhouse Details
Home Type
- Townhome
Est. Annual Taxes
- $6,043
Year Built
- Built in 2009
Lot Details
- 930 Sq Ft Lot
- Two or More Common Walls
- Property is in very good condition
HOA Fees
- $102 Monthly HOA Fees
Parking
- 2 Car Attached Garage
- On-Street Parking
Home Design
- Brick Exterior Construction
Interior Spaces
- 2,100 Sq Ft Home
- Property has 3 Levels
- Open Floorplan
- 1 Fireplace
- Combination Dining and Living Room
- Game Room
- Laundry Room
Bedrooms and Bathrooms
- 3 Bedrooms
- En-Suite Primary Bedroom
- 3.5 Bathrooms
Basement
- English Basement
- Front Basement Entry
- Basement with some natural light
Utilities
- Forced Air Heating and Cooling System
- Natural Gas Water Heater
Community Details
- Association fees include common area maintenance, snow removal
- Shirlington Crest Subdivision
Listing and Financial Details
- Tax Lot 6
- Assessor Parcel Number 31-033-220
Ownership History
Purchase Details
Home Financials for this Owner
Home Financials are based on the most recent Mortgage that was taken out on this home.Purchase Details
Home Financials for this Owner
Home Financials are based on the most recent Mortgage that was taken out on this home.Purchase Details
Home Financials for this Owner
Home Financials are based on the most recent Mortgage that was taken out on this home.Similar Homes in the area
Home Values in the Area
Average Home Value in this Area
Purchase History
| Date | Type | Sale Price | Title Company |
|---|---|---|---|
| Deed | $860,000 | New Title Company Name | |
| Deed | $860,000 | New Title Company Name | |
| Warranty Deed | $700,000 | -- | |
| Special Warranty Deed | $604,826 | -- |
Mortgage History
| Date | Status | Loan Amount | Loan Type |
|---|---|---|---|
| Open | $817,000 | New Conventional | |
| Closed | $817,000 | New Conventional | |
| Previous Owner | $625,000 | New Conventional | |
| Previous Owner | $310,000 | New Conventional | |
| Previous Owner | $350,000 | New Conventional |
Property History
| Date | Event | Price | Change | Sq Ft Price |
|---|---|---|---|---|
| 06/16/2022 06/16/22 | Sold | $860,000 | +0.1% | $347 / Sq Ft |
| 05/19/2022 05/19/22 | Pending | -- | -- | -- |
| 05/11/2022 05/11/22 | For Sale | $859,500 | +22.8% | $347 / Sq Ft |
| 12/12/2013 12/12/13 | Sold | $700,000 | 0.0% | $333 / Sq Ft |
| 11/03/2013 11/03/13 | Pending | -- | -- | -- |
| 10/25/2013 10/25/13 | Price Changed | $700,000 | -2.1% | $333 / Sq Ft |
| 10/10/2013 10/10/13 | Price Changed | $715,000 | -1.0% | $340 / Sq Ft |
| 09/27/2013 09/27/13 | For Sale | $722,500 | +3.2% | $344 / Sq Ft |
| 09/26/2013 09/26/13 | Off Market | $700,000 | -- | -- |
| 09/26/2013 09/26/13 | For Sale | $722,500 | -- | $344 / Sq Ft |
Tax History Compared to Growth
Tax History
| Year | Tax Paid | Tax Assessment Tax Assessment Total Assessment is a certain percentage of the fair market value that is determined by local assessors to be the total taxable value of land and additions on the property. | Land | Improvement |
|---|---|---|---|---|
| 2024 | $8,862 | $857,900 | $450,000 | $407,900 |
| 2023 | $8,589 | $833,900 | $450,000 | $383,900 |
| 2022 | $8,097 | $786,100 | $410,000 | $376,100 |
| 2021 | $7,704 | $748,000 | $360,000 | $388,000 |
| 2020 | $7,418 | $723,000 | $335,000 | $388,000 |
| 2019 | $7,008 | $683,000 | $295,000 | $388,000 |
| 2018 | $6,754 | $671,400 | $302,000 | $369,400 |
| 2017 | $6,720 | $668,000 | $295,000 | $373,000 |
| 2016 | $6,808 | $687,000 | $285,000 | $402,000 |
| 2015 | $6,809 | $683,600 | $278,000 | $405,600 |
| 2014 | $6,559 | $658,500 | $265,000 | $393,500 |
Agents Affiliated with this Home
-
Natalie Perdue

Seller's Agent in 2022
Natalie Perdue
Compass
(703) 505-3570
1 in this area
166 Total Sales
-
Keri Shull

Buyer's Agent in 2022
Keri Shull
EXP Realty, LLC
(703) 947-0991
13 in this area
2,776 Total Sales
-
Nick Gashel

Buyer Co-Listing Agent in 2022
Nick Gashel
Samson Properties
(703) 867-5242
1 in this area
118 Total Sales
-
Lizzy Conroy

Seller's Agent in 2013
Lizzy Conroy
Keller Williams Realty
(202) 441-3630
226 Total Sales
-
Karen Briscoe

Seller Co-Listing Agent in 2013
Karen Briscoe
Keller Williams Realty
(703) 582-6818
233 Total Sales
-
R
Buyer's Agent in 2013
Robin Swenholt
Better Homes and Gardens Real Estate Reserve
Map
Source: Bright MLS
MLS Number: 1001584479
APN: 31-033-220
- 2613 S Kenmore Ct
- 3501 S Four Mile Run Dr
- 3357 Kemper Rd
- 2537 S Kenmore Ct
- 2541 S Kenmore Ct
- 3404 25th St S Unit 36
- 3400 25th St S Unit 27
- 0 24th Rd S
- 2411 S Monroe St
- 1405 Martha Custis Dr
- 2713 24th Rd S Unit B
- 2691 24th Rd S
- 3109 24th St S
- 1240 Martha Custis Dr
- 2256 S Glebe Rd
- 1225 Martha Custis Dr Unit 1210
- 1225 Martha Custis Dr Unit 919
- 1225 Martha Custis Dr Unit 720
- 1225 Martha Custis Dr Unit 319
- 1225 Martha Custis Dr Unit 315
