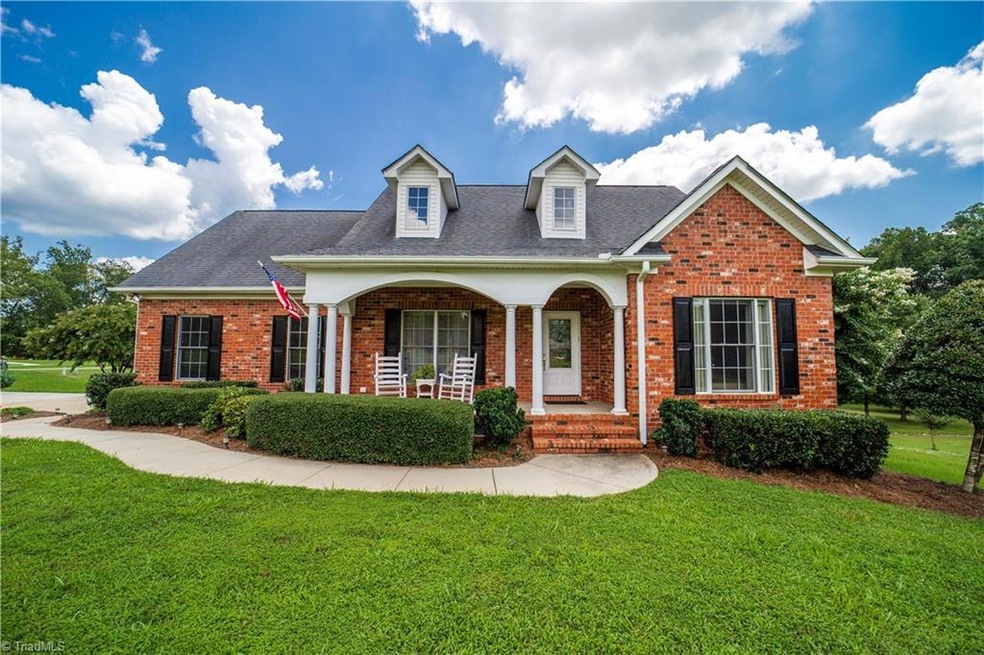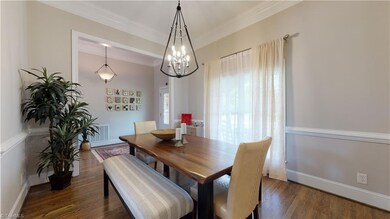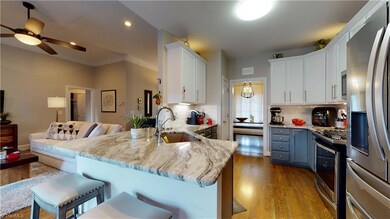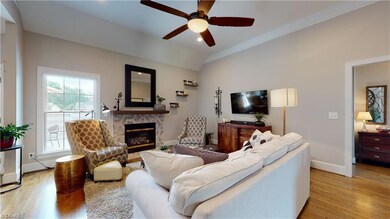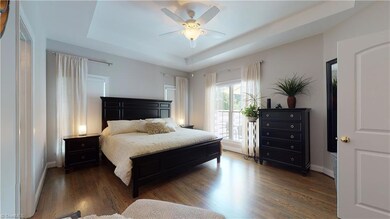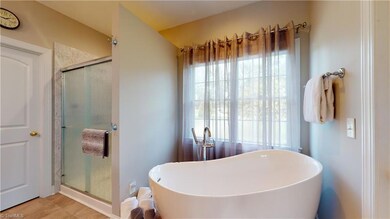
3305 Lazy Ln Graham, NC 27253
Highlights
- Traditional Architecture
- Attic
- Porch
- Wood Flooring
- Corner Lot
- 2 Car Attached Garage
About This Home
As of August 2024Focus your attention on all the extras this home has to offer, like beautiful wood floors, slide-out shelves in cabinets/pantry, over/under cabinet lighting, Bosch dishwasher, reverse osmosis wtr trtmnt systm, xtra deep kitchn sink, ceramic tile bcksplsh, 5-burner gas range, pantry & stockroom, granite counters in kitchn, quartz counters in bths, slipper tub, raised vanities, rm darkening shades, gas-log fp, gas hook-up for an outdoor grill, privacy fence on deck & conveniently across from walking-park.
Last Agent to Sell the Property
Keller Williams Central License #184515 Listed on: 08/14/2020

Home Details
Home Type
- Single Family
Est. Annual Taxes
- $1,890
Year Built
- Built in 2004
Lot Details
- 0.98 Acre Lot
- Corner Lot
- Sloped Lot
- Cleared Lot
HOA Fees
- $30 Monthly HOA Fees
Parking
- 2 Car Attached Garage
- Side Facing Garage
- Driveway
Home Design
- Traditional Architecture
- Brick Exterior Construction
- Vinyl Siding
Interior Spaces
- 2,110 Sq Ft Home
- 1,800-2,300 Sq Ft Home
- Property has 1 Level
- Ceiling Fan
- Insulated Windows
- Insulated Doors
- Living Room with Fireplace
- Walk-In Attic
- Dishwasher
- Dryer Hookup
Flooring
- Wood
- Carpet
- Tile
Bedrooms and Bathrooms
- 3 Bedrooms
- 2 Full Bathrooms
- Separate Shower
Outdoor Features
- Porch
Schools
- Southern Middle School
- Southern Alamance High School
Utilities
- Multiple cooling system units
- Forced Air Heating and Cooling System
- Multiple Heating Units
- Heat Pump System
- Heating System Uses Natural Gas
- Well
- Gas Water Heater
Community Details
- Coble Estates Subdivision
Listing and Financial Details
- Legal Lot and Block 99 / 6
- Assessor Parcel Number 142725
- 1% Total Tax Rate
Ownership History
Purchase Details
Home Financials for this Owner
Home Financials are based on the most recent Mortgage that was taken out on this home.Purchase Details
Home Financials for this Owner
Home Financials are based on the most recent Mortgage that was taken out on this home.Purchase Details
Home Financials for this Owner
Home Financials are based on the most recent Mortgage that was taken out on this home.Purchase Details
Home Financials for this Owner
Home Financials are based on the most recent Mortgage that was taken out on this home.Similar Homes in Graham, NC
Home Values in the Area
Average Home Value in this Area
Purchase History
| Date | Type | Sale Price | Title Company |
|---|---|---|---|
| Warranty Deed | $470,000 | None Listed On Document | |
| Warranty Deed | $355,000 | None Available | |
| Interfamily Deed Transfer | -- | None Available | |
| Warranty Deed | $253,000 | -- |
Mortgage History
| Date | Status | Loan Amount | Loan Type |
|---|---|---|---|
| Open | $320,000 | New Conventional | |
| Previous Owner | $319,500 | New Conventional | |
| Previous Owner | $195,000 | New Conventional | |
| Previous Owner | $70,000 | Credit Line Revolving | |
| Previous Owner | $189,530 | New Conventional | |
| Previous Owner | $202,000 | New Conventional | |
| Previous Owner | $45,000 | Unknown |
Property History
| Date | Event | Price | Change | Sq Ft Price |
|---|---|---|---|---|
| 08/29/2024 08/29/24 | Sold | $470,000 | -3.1% | $226 / Sq Ft |
| 08/01/2024 08/01/24 | Pending | -- | -- | -- |
| 07/20/2024 07/20/24 | Price Changed | $485,000 | +4.3% | $233 / Sq Ft |
| 07/16/2024 07/16/24 | Price Changed | $464,900 | -4.1% | $223 / Sq Ft |
| 07/12/2024 07/12/24 | For Sale | $485,000 | +36.6% | $233 / Sq Ft |
| 11/05/2020 11/05/20 | Sold | $355,000 | +1.4% | $197 / Sq Ft |
| 10/05/2020 10/05/20 | Pending | -- | -- | -- |
| 08/14/2020 08/14/20 | For Sale | $350,000 | -- | $194 / Sq Ft |
Tax History Compared to Growth
Tax History
| Year | Tax Paid | Tax Assessment Tax Assessment Total Assessment is a certain percentage of the fair market value that is determined by local assessors to be the total taxable value of land and additions on the property. | Land | Improvement |
|---|---|---|---|---|
| 2024 | $2,151 | $406,616 | $57,710 | $348,906 |
| 2023 | $2,001 | $406,616 | $57,710 | $348,906 |
| 2022 | $1,840 | $249,945 | $44,595 | $205,350 |
| 2021 | $1,865 | $249,945 | $44,595 | $205,350 |
| 2020 | $1,890 | $249,945 | $44,595 | $205,350 |
| 2019 | $1,900 | $249,945 | $44,595 | $205,350 |
| 2018 | $0 | $249,945 | $44,595 | $205,350 |
| 2017 | $1,675 | $249,945 | $44,595 | $205,350 |
| 2016 | $1,733 | $258,667 | $44,595 | $214,072 |
| 2015 | $1,724 | $258,667 | $44,595 | $214,072 |
| 2014 | $1,596 | $258,667 | $44,595 | $214,072 |
Agents Affiliated with this Home
-
Dino Stewart

Seller's Agent in 2024
Dino Stewart
eXp Realty, LLC #2
(336) 261-8302
89 Total Sales
-
Valerie Schell

Buyer's Agent in 2024
Valerie Schell
Keller Williams Realty United
(339) 933-2947
64 Total Sales
-
Valerie Beausoleil

Buyer's Agent in 2024
Valerie Beausoleil
BEAUSOLEIL REALTY GROUP LLC
(339) 933-2947
41 Total Sales
-
Mike McCann

Seller's Agent in 2020
Mike McCann
Keller Williams Central
(336) 516-4663
115 Total Sales
Map
Source: Triad MLS
MLS Number: 989792
APN: 142725
- 3331 Lazy Ln
- 1545 N Carolina 87
- 3015 N Carolina 87
- 3015 S Nc Highway 87
- 2719 S Nc Highway 87
- 2719 S North Carolina 87
- 3188 Williams Ln
- 2523 Lovette Ln
- 2637 S North Carolina 87
- 3298 Oakridge Dr Unit A
- 5055 Preacher Holmes Rd
- 5027 Preacher Holmes Rd
- 5045 Preacher Holmes Rd
- 260 Ellington Rd
- 250 Ellington Rd
- 206 Ellington Rd
- 206 Ellington Rd Unit LOT 5
- 0 Bob Vaughn Rd
- 208 Mallard Creek Dr
- 208B Mallard Creek Dr
