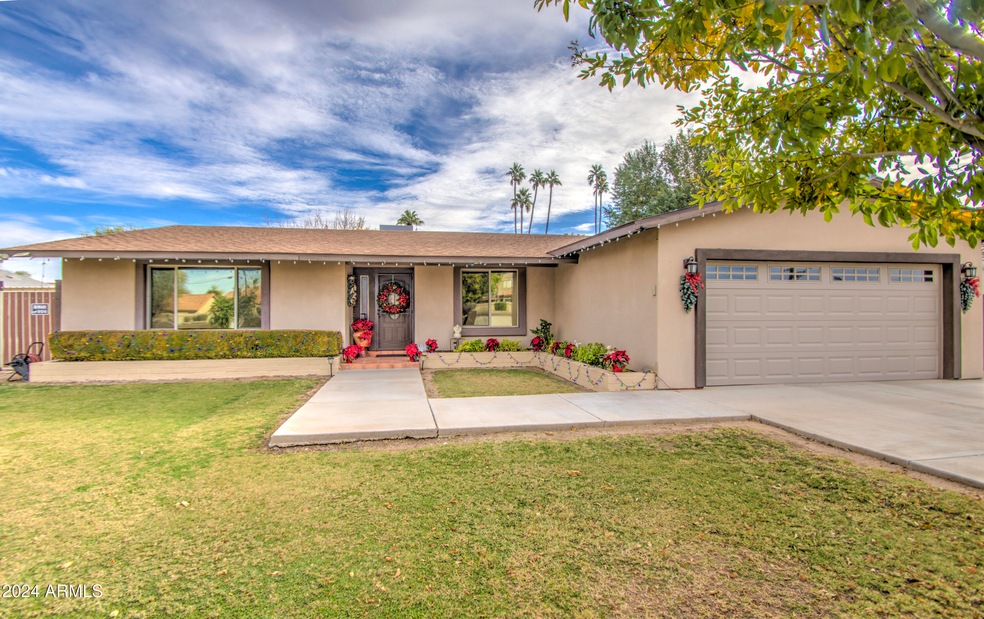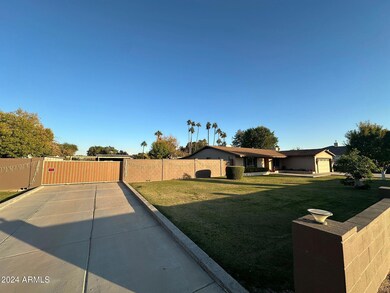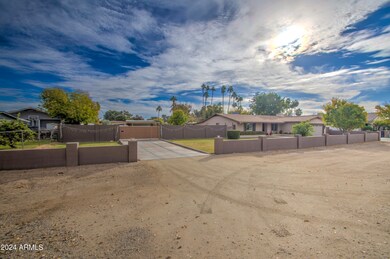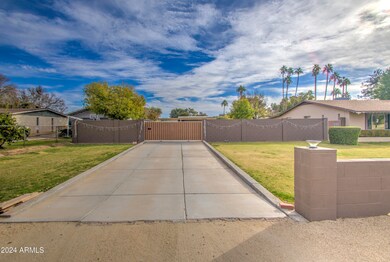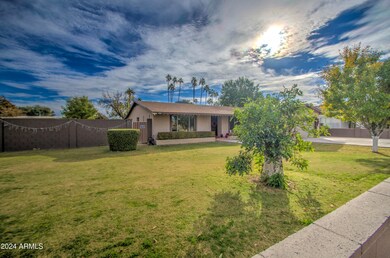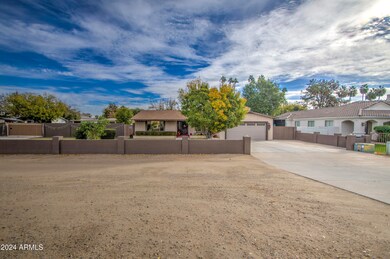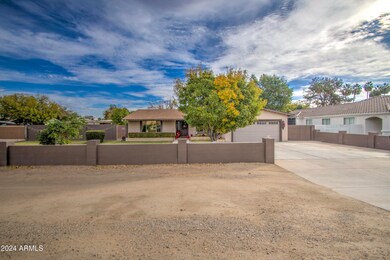
3305 N 107th Ave Avondale, AZ 85392
Garden Lakes NeighborhoodHighlights
- Horses Allowed On Property
- 0.75 Acre Lot
- Covered Patio or Porch
- RV Access or Parking
- No HOA
- Double Pane Windows
About This Home
As of January 2025Welcome to this charming ranch-style home, nestled on a massive flood-irrigated lot in the heart of Avondale. Meticulously cared for by the original owners, this 3-bedroom, 2-bathroom gem has been thoughtfully updated throughout, blending classic charm with modern conveniences.The home features an inviting Arizona room, perfect for relaxing year-round and soaking in the beautiful Arizona sunsets. A spacious workshop adds incredible value for those with a passion for DIY projects or extra storage. The expansive, flood-irrigated lot offers lush greenery and endless possibilities, whether you dream of creating your own garden oasis or simply enjoying the vast open space.This home is truly one of a kind—an ideal blend of character, updates, and plenty of room to grow.
Last Agent to Sell the Property
eXp Realty License #SA654858000 Listed on: 12/12/2024

Last Buyer's Agent
Berkshire Hathaway HomeServices Arizona Properties License #SA562969000

Home Details
Home Type
- Single Family
Est. Annual Taxes
- $2,952
Year Built
- Built in 1979
Lot Details
- 0.75 Acre Lot
- Block Wall Fence
- Grass Covered Lot
Parking
- 3 Car Garage
- 2 Open Parking Spaces
- 4 Carport Spaces
- Garage Door Opener
- RV Access or Parking
Home Design
- Composition Roof
- Block Exterior
- Stucco
Interior Spaces
- 1,927 Sq Ft Home
- 1-Story Property
- Ceiling Fan
- Double Pane Windows
- Solar Screens
- Family Room with Fireplace
- Washer and Dryer Hookup
Kitchen
- Breakfast Bar
- Built-In Microwave
Bedrooms and Bathrooms
- 3 Bedrooms
- Primary Bathroom is a Full Bathroom
- 2 Bathrooms
Schools
- Garden Lakes Elementary School
- Pendergast Elementary Middle School
- Westview High School
Utilities
- Central Air
- Heating Available
- Septic Tank
Additional Features
- Covered Patio or Porch
- Flood Irrigation
- Horses Allowed On Property
Listing and Financial Details
- Tax Lot 91
- Assessor Parcel Number 102-27-112
Community Details
Overview
- No Home Owners Association
- Association fees include no fees
- Glenarm Farms Unit 4 Subdivision, Custom Floorplan
Recreation
- Bike Trail
Ownership History
Purchase Details
Home Financials for this Owner
Home Financials are based on the most recent Mortgage that was taken out on this home.Purchase Details
Similar Homes in Avondale, AZ
Home Values in the Area
Average Home Value in this Area
Purchase History
| Date | Type | Sale Price | Title Company |
|---|---|---|---|
| Warranty Deed | $750,000 | Pioneer Title Agency | |
| Warranty Deed | -- | None Listed On Document |
Mortgage History
| Date | Status | Loan Amount | Loan Type |
|---|---|---|---|
| Open | $482,000 | New Conventional | |
| Previous Owner | $60,000 | Credit Line Revolving | |
| Previous Owner | $20,001 | Stand Alone Second |
Property History
| Date | Event | Price | Change | Sq Ft Price |
|---|---|---|---|---|
| 01/31/2025 01/31/25 | Sold | $750,000 | 0.0% | $389 / Sq Ft |
| 12/15/2024 12/15/24 | Pending | -- | -- | -- |
| 12/12/2024 12/12/24 | For Sale | $750,000 | -- | $389 / Sq Ft |
Tax History Compared to Growth
Tax History
| Year | Tax Paid | Tax Assessment Tax Assessment Total Assessment is a certain percentage of the fair market value that is determined by local assessors to be the total taxable value of land and additions on the property. | Land | Improvement |
|---|---|---|---|---|
| 2025 | $2,952 | $21,208 | -- | -- |
| 2024 | $3,000 | $20,198 | -- | -- |
| 2023 | $3,000 | $40,150 | $8,030 | $32,120 |
| 2022 | $2,904 | $31,950 | $6,390 | $25,560 |
| 2021 | $2,758 | $26,260 | $5,250 | $21,010 |
| 2020 | $2,682 | $25,300 | $5,060 | $20,240 |
| 2019 | $2,700 | $23,480 | $4,690 | $18,790 |
| 2018 | $2,562 | $20,970 | $4,190 | $16,780 |
| 2017 | $2,374 | $18,610 | $3,720 | $14,890 |
| 2016 | $2,200 | $16,320 | $3,260 | $13,060 |
| 2015 | $2,179 | $15,730 | $3,140 | $12,590 |
Agents Affiliated with this Home
-
Mario Beltran Espinoza

Seller's Agent in 2025
Mario Beltran Espinoza
eXp Realty
(602) 872-6797
3 in this area
67 Total Sales
-
Ruben Luna

Seller Co-Listing Agent in 2025
Ruben Luna
eXp Realty
(602) 726-4215
13 in this area
1,793 Total Sales
-
Lena Fetters

Buyer's Agent in 2025
Lena Fetters
Berkshire Hathaway HomeServices Arizona Properties
(623) 640-9771
2 in this area
52 Total Sales
Map
Source: Arizona Regional Multiple Listing Service (ARMLS)
MLS Number: 6793132
APN: 102-27-112
- 3517 N 106th Dr
- 3534 N 106th Ln
- 10517 W Earll Dr
- 10680 W Willow Ln Unit 1
- 10532 W Catalina Dr
- 10735 W Bermuda Dr
- 2922 N 107th Dr
- 3810 N 106th Dr
- 3619 N 104th Dr
- 3608 N 104th Ave
- 10951 W Ivory Ln Unit 3
- 10407 W Catalina Dr
- 10405 W Primrose Dr Unit 2
- 3520 N 103rd Ave
- 11101 W Sieno Place
- 3524 N 103rd Ave
- 3121 N Meadow Dr
- 2921 N 103rd Ave
- 11028 W Crimson Ln
- 40-RM1 Plan at Parkside - Los Cielos Collection
