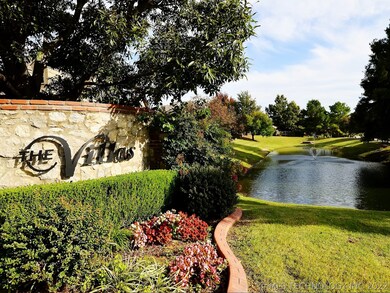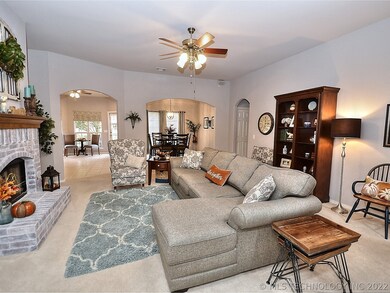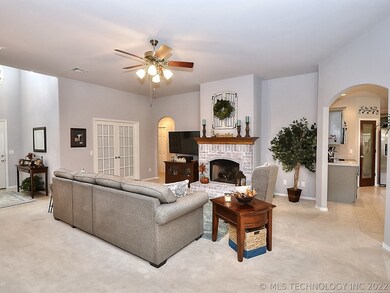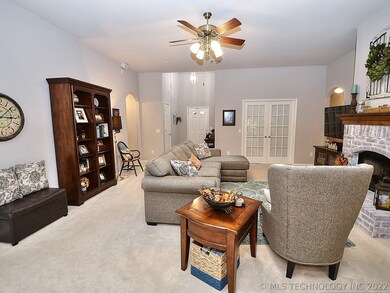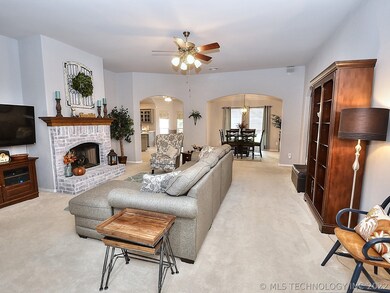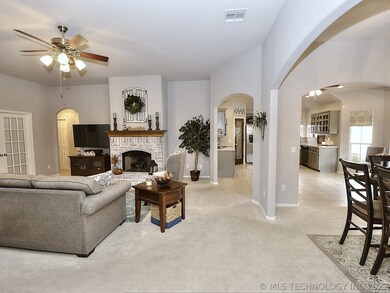
3305 N Gum Place Broken Arrow, OK 74012
Battle Creek NeighborhoodHighlights
- Gated Community
- Mature Trees
- Vaulted Ceiling
- Country Lane Primary Elementary School Rated A-
- French Provincial Architecture
- Attic
About This Home
As of March 2020Beautifully Updated Home Located in the Gated Villas of The Reserve at Battle Creek. 3 Car. Full Brick. Huge, Open Living w/FP. Kit w/Cntr Isle, Quartz Cntertops, Wlkn Pntry Open to Brkfst Nk, Living & Dining. Office w/French Drs. Cathedral Ceiling Entry. Mstr BR Suite w/Sitting Area, Bath w/Dbl Sinks, Sep Shwr, Garden Tub & XL Walk-In. Arched Entries. 10', Vaulted Ceilings. New HVAC System in 2017. Updated w/Int & Ext Paint. New Roof in 08/19. Sprinkler System. Tranquil Backyd w/XL Patio Area. Must See!
Last Buyer's Agent
Deborah Quinn
Radergroup Referral Associates License #159065
Home Details
Home Type
- Single Family
Est. Annual Taxes
- $3,173
Year Built
- Built in 2003
Lot Details
- 10,365 Sq Ft Lot
- West Facing Home
- Privacy Fence
- Sprinkler System
- Mature Trees
HOA Fees
- $35 Monthly HOA Fees
Parking
- 3 Car Attached Garage
Home Design
- French Provincial Architecture
- Brick Exterior Construction
- Slab Foundation
- Wood Frame Construction
- Fiberglass Roof
- Asphalt
Interior Spaces
- 2,247 Sq Ft Home
- 1-Story Property
- Vaulted Ceiling
- Ceiling Fan
- Gas Log Fireplace
- Vinyl Clad Windows
- Insulated Windows
- Attic
Kitchen
- Oven
- Stove
- Range
- Microwave
- Dishwasher
- Quartz Countertops
- Disposal
Flooring
- Carpet
- Tile
Bedrooms and Bathrooms
- 3 Bedrooms
- 2 Full Bathrooms
Home Security
- Security System Owned
- Storm Doors
- Fire and Smoke Detector
Eco-Friendly Details
- Energy-Efficient Windows
Outdoor Features
- Covered patio or porch
- Rain Gutters
Schools
- Country Lane Elementary School
- Broken Arrow High School
Utilities
- Zoned Heating and Cooling
- Heating System Uses Gas
- Gas Water Heater
Community Details
Overview
- The Reserve At Battle Creek Subdivision
Security
- Gated Community
Ownership History
Purchase Details
Home Financials for this Owner
Home Financials are based on the most recent Mortgage that was taken out on this home.Purchase Details
Home Financials for this Owner
Home Financials are based on the most recent Mortgage that was taken out on this home.Map
Similar Homes in Broken Arrow, OK
Home Values in the Area
Average Home Value in this Area
Purchase History
| Date | Type | Sale Price | Title Company |
|---|---|---|---|
| Warranty Deed | $239,000 | Frisco Title Company | |
| Warranty Deed | $221,500 | Multiple |
Mortgage History
| Date | Status | Loan Amount | Loan Type |
|---|---|---|---|
| Open | $191,120 | New Conventional | |
| Previous Owner | $217,487 | FHA | |
| Previous Owner | $138,630 | New Conventional |
Property History
| Date | Event | Price | Change | Sq Ft Price |
|---|---|---|---|---|
| 05/23/2025 05/23/25 | For Sale | $399,500 | +67.2% | $178 / Sq Ft |
| 03/02/2020 03/02/20 | Sold | $238,900 | -2.4% | $106 / Sq Ft |
| 10/15/2019 10/15/19 | Pending | -- | -- | -- |
| 10/15/2019 10/15/19 | For Sale | $244,900 | +10.6% | $109 / Sq Ft |
| 04/27/2016 04/27/16 | Sold | $221,500 | -89.9% | $99 / Sq Ft |
| 03/16/2016 03/16/16 | Pending | -- | -- | -- |
| 03/16/2016 03/16/16 | For Sale | $2,195,000 | -- | $977 / Sq Ft |
Tax History
| Year | Tax Paid | Tax Assessment Tax Assessment Total Assessment is a certain percentage of the fair market value that is determined by local assessors to be the total taxable value of land and additions on the property. | Land | Improvement |
|---|---|---|---|---|
| 2024 | $3,351 | $26,891 | $3,692 | $23,199 |
| 2023 | $3,351 | $27,078 | $3,602 | $23,476 |
| 2022 | $3,278 | $25,290 | $4,550 | $20,740 |
| 2021 | $3,280 | $25,290 | $4,550 | $20,740 |
| 2020 | $3,214 | $24,365 | $4,730 | $19,635 |
| 2019 | $3,217 | $24,365 | $4,730 | $19,635 |
| 2018 | $3,173 | $24,365 | $4,730 | $19,635 |
| 2017 | $3,188 | $24,365 | $4,730 | $19,635 |
| 2016 | $2,630 | $21,120 | $4,730 | $16,390 |
| 2015 | $2,607 | $21,120 | $4,730 | $16,390 |
| 2014 | $2,636 | $21,120 | $4,730 | $16,390 |
Source: MLS Technology
MLS Number: 1937111
APN: 80857-94-34-65790
- 720 W Helena St
- 3213 N Battle Creek Dr
- 3005 N Ironwood Ave
- 3706 N Ironwood Place
- 2928 N Fern Ct
- 3401 N Narcissus Ave
- 905 W Fargo Dr
- 1204 W Fargo Ln
- 1109 W Fargo Ln
- 1201 W Fargo Ln
- 1104 W Fargo Dr
- 1108 W Fargo Dr
- 1114 W Fargo Dr
- 2834 N Hickory Ct
- 1503 W Plymouth Cir
- 5033 S 165th Ave E
- 3305 N Oak Ave
- 16502 E 49th Place
- 16321 E 48th Place
- 4111 N Lions Ct

