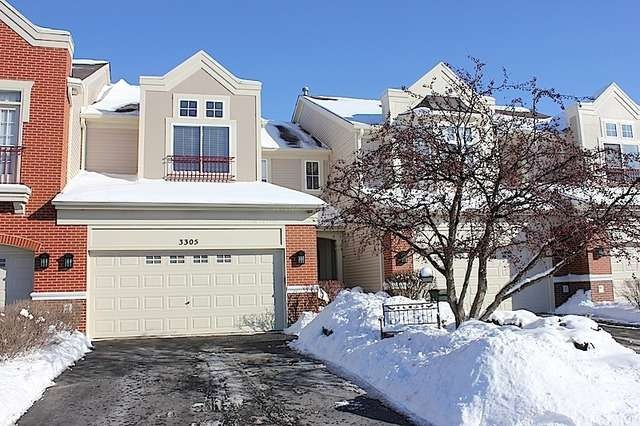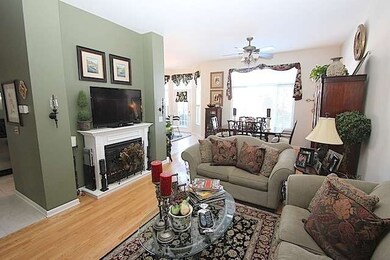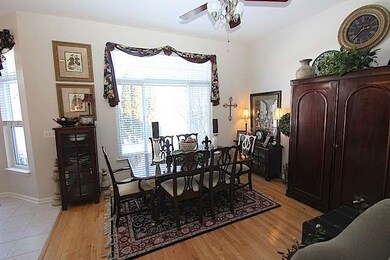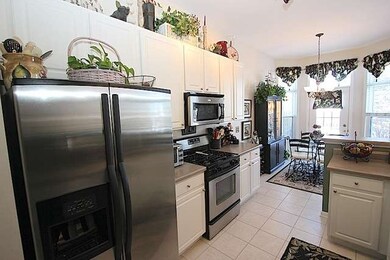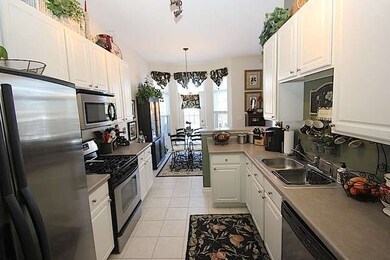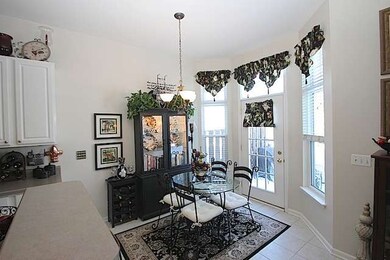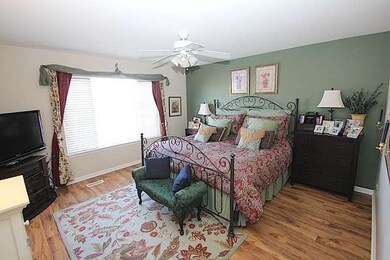
3305 Rosecroft Ln Unit 2 Naperville, IL 60564
White Eagle NeighborhoodHighlights
- Wood Flooring
- Loft
- Attached Garage
- White Eagle Elementary School Rated A
- Stainless Steel Appliances
- Breakfast Bar
About This Home
As of March 2020JUST FANTASTIC! UPDATED! BEAUTIFULLY DECORATED HEATHERSTONE DIVERSEY MODEL W/3 BEDROOMS & 2 1/2 BATHS! OPEN FLR PLAN! LIVING & DINING ROOM W/HW FLOORS! ELECTRIC FIREPLACE! GOURMET KITCHN W/ STAINLESS APPLIANCES & EAT-IN AREA! MASTER SUITE W/ WALK-IN CLOSET & LUXURY BATH! HUGE STEP DOWN 3RD BEDROOM/BONUS ROOM! 1ST FLOOR LAUNDRY! CONCRETE PATIO! 2 CAR! PARTIALLY FINISHED BASEMENT! DISTRICT # 204 SCHOOLS! A MUST SEE!
Last Buyer's Agent
Shila Soneji
RE/MAX of Naperville
Townhouse Details
Home Type
- Townhome
Est. Annual Taxes
- $7,469
Year Built
- 2001
HOA Fees
- $200 per month
Parking
- Attached Garage
Home Design
- Brick Exterior Construction
- Vinyl Siding
Interior Spaces
- Primary Bathroom is a Full Bathroom
- Electric Fireplace
- Dining Area
- Loft
- Wood Flooring
- Partially Finished Basement
- Basement Fills Entire Space Under The House
Kitchen
- Breakfast Bar
- Oven or Range
- Microwave
- Dishwasher
- Stainless Steel Appliances
Laundry
- Laundry on main level
- Dryer
- Washer
Utilities
- Forced Air Heating and Cooling System
- Heating System Uses Gas
- Lake Michigan Water
Community Details
- Pets Allowed
Ownership History
Purchase Details
Home Financials for this Owner
Home Financials are based on the most recent Mortgage that was taken out on this home.Purchase Details
Home Financials for this Owner
Home Financials are based on the most recent Mortgage that was taken out on this home.Purchase Details
Home Financials for this Owner
Home Financials are based on the most recent Mortgage that was taken out on this home.Similar Homes in Naperville, IL
Home Values in the Area
Average Home Value in this Area
Purchase History
| Date | Type | Sale Price | Title Company |
|---|---|---|---|
| Warranty Deed | $295,000 | None Available | |
| Warranty Deed | $237,500 | Chicago Title Insurance Co | |
| Warranty Deed | $241,500 | Chicago Title Insurance Co |
Mortgage History
| Date | Status | Loan Amount | Loan Type |
|---|---|---|---|
| Open | $270,000 | New Conventional | |
| Previous Owner | $200,000 | New Conventional | |
| Previous Owner | $200,000 | New Conventional | |
| Previous Owner | $213,750 | New Conventional | |
| Previous Owner | $69,000 | Credit Line Revolving | |
| Previous Owner | $203,400 | Unknown | |
| Previous Owner | $205,000 | No Value Available |
Property History
| Date | Event | Price | Change | Sq Ft Price |
|---|---|---|---|---|
| 07/27/2025 07/27/25 | Pending | -- | -- | -- |
| 07/24/2025 07/24/25 | For Sale | $411,000 | +39.3% | $221 / Sq Ft |
| 03/27/2020 03/27/20 | Sold | $295,000 | -1.2% | $182 / Sq Ft |
| 02/05/2020 02/05/20 | Pending | -- | -- | -- |
| 02/03/2020 02/03/20 | For Sale | $298,500 | +25.7% | $184 / Sq Ft |
| 03/27/2014 03/27/14 | Sold | $237,500 | -1.9% | $146 / Sq Ft |
| 02/09/2014 02/09/14 | Pending | -- | -- | -- |
| 02/07/2014 02/07/14 | For Sale | $242,214 | -- | $149 / Sq Ft |
Tax History Compared to Growth
Tax History
| Year | Tax Paid | Tax Assessment Tax Assessment Total Assessment is a certain percentage of the fair market value that is determined by local assessors to be the total taxable value of land and additions on the property. | Land | Improvement |
|---|---|---|---|---|
| 2023 | $7,469 | $107,798 | $27,369 | $80,429 |
| 2022 | $6,811 | $100,004 | $25,892 | $74,112 |
| 2021 | $6,500 | $95,242 | $24,659 | $70,583 |
| 2020 | $6,374 | $93,733 | $24,268 | $69,465 |
| 2019 | $6,259 | $91,091 | $23,584 | $67,507 |
| 2018 | $6,005 | $86,158 | $23,065 | $63,093 |
| 2017 | $5,907 | $83,934 | $22,470 | $61,464 |
| 2016 | $5,892 | $82,127 | $21,986 | $60,141 |
| 2015 | $5,973 | $78,968 | $21,140 | $57,828 |
| 2014 | $5,973 | $77,420 | $21,140 | $56,280 |
| 2013 | $5,973 | $77,420 | $21,140 | $56,280 |
Agents Affiliated with this Home
-

Seller's Agent in 2025
Rose Daniel
The McDonald Group
(847) 373-9924
84 Total Sales
-
S
Seller's Agent in 2020
Shila Soneji
RE/MAX of Naperville
-

Seller's Agent in 2014
Jeff Stainer
RE/MAX
(630) 865-8530
1 in this area
232 Total Sales
Map
Source: Midwest Real Estate Data (MRED)
MLS Number: MRD08532707
APN: 01-04-410-044
- 3307 Rosecroft Ln Unit 2
- 3310 Rosecroft Ln
- 3331 Rosecroft Ln
- 2906 Reflection Dr
- 3133 Reflection Dr
- 3536 Scottsdale Cir
- 3316 Scottsdale Ct
- 3427 Breitwieser Ln Unit 4
- 3216 Cool Springs Ct
- 3635 Chesapeake Ln
- 2811 Haven Ct
- 2924 Raleigh Ct
- 2809 Alameda Ct
- 2604 Sheehan Ct Unit 204
- 3744 Highknob Cir
- 2611 Cedar Glade Dr Unit 201
- 3316 Club Ct
- 2435 Sheehan Dr Unit 201
- 3832 Chesapeake Ln
- 2904 Portage St
