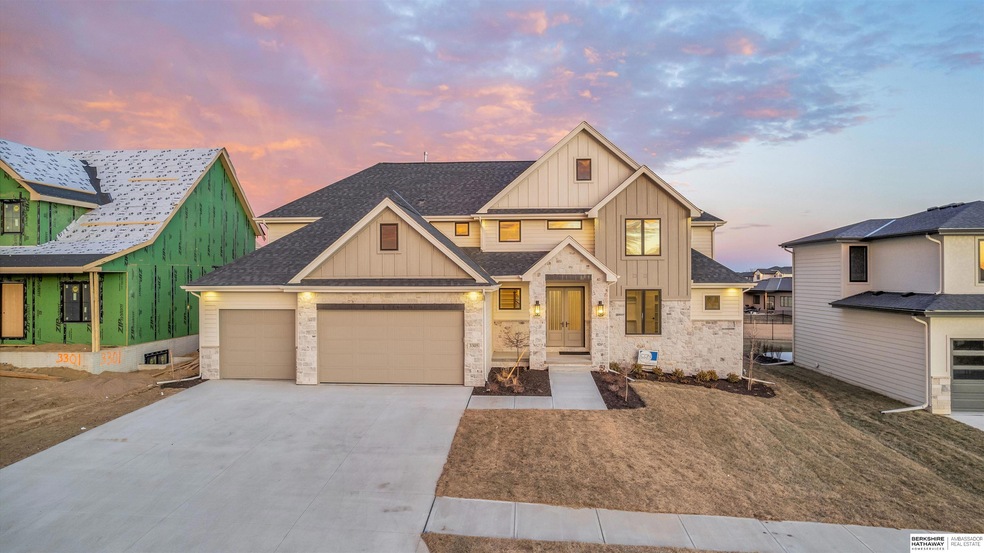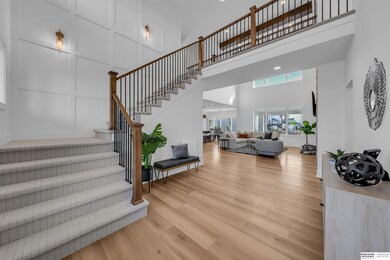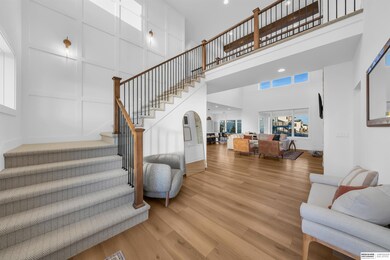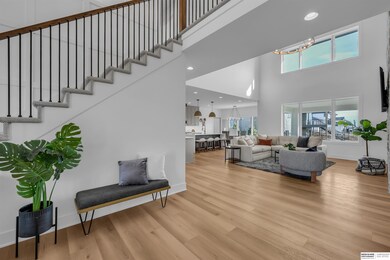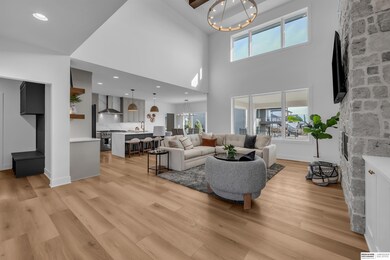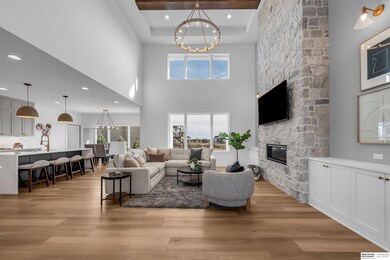
3305 S 212th St Elkhorn, NE 68022
Highlights
- New Construction
- 1 Fireplace
- 4 Car Attached Garage
- Skyline Elementary School Rated A
- Covered patio or porch
- Forced Air Heating and Cooling System
About This Home
As of May 2025This 1.5 story custom by iCON Homes is the perfect blend of function & luxury! You will love the open great room w/ a floor-to-ceiling brick fireplace. The kitchen features a huge island, custom soft-close cabinetry, & walk-in pantry. The main floor also includes the primary suite, & a pool room w/ 1/2 bath. The 2nd floor has 4 additional bedrooms, 2 bathrooms, & a loft area. Walk-in closets for all bedrooms & laundry rooms on both the main & 2nd level. This home truly has it all...space, high-end finishes, & an amazing floor plan!
Last Agent to Sell the Property
BHHS Ambassador Real Estate License #20120410 Listed on: 10/25/2024

Home Details
Home Type
- Single Family
Est. Annual Taxes
- $880
Year Built
- Built in 2025 | New Construction
Lot Details
- 10,019 Sq Ft Lot
- Lot Dimensions are 135 x 75
HOA Fees
- $35 Monthly HOA Fees
Parking
- 4 Car Attached Garage
Home Design
- Composition Roof
- Concrete Perimeter Foundation
Interior Spaces
- 3,826 Sq Ft Home
- 1.5-Story Property
- 1 Fireplace
- Unfinished Basement
Kitchen
- Oven or Range
- Microwave
- Dishwasher
- Disposal
Bedrooms and Bathrooms
- 5 Bedrooms
Outdoor Features
- Covered patio or porch
Schools
- Blue Sage Elementary School
- Elkhorn Valley View Middle School
- Elkhorn South High School
Utilities
- Forced Air Heating and Cooling System
- Heating System Uses Gas
Community Details
- Built by ICON HOMES
- Privada Subdivision
Listing and Financial Details
- Assessor Parcel Number 2028400599
Ownership History
Purchase Details
Home Financials for this Owner
Home Financials are based on the most recent Mortgage that was taken out on this home.Purchase Details
Home Financials for this Owner
Home Financials are based on the most recent Mortgage that was taken out on this home.Similar Homes in the area
Home Values in the Area
Average Home Value in this Area
Purchase History
| Date | Type | Sale Price | Title Company |
|---|---|---|---|
| Warranty Deed | $980,000 | Omaha National Title | |
| Warranty Deed | $81,000 | Midwest Title |
Mortgage History
| Date | Status | Loan Amount | Loan Type |
|---|---|---|---|
| Open | $784,000 | New Conventional | |
| Previous Owner | $502,500 | Construction |
Property History
| Date | Event | Price | Change | Sq Ft Price |
|---|---|---|---|---|
| 05/08/2025 05/08/25 | Sold | $980,000 | 0.0% | $256 / Sq Ft |
| 10/25/2024 10/25/24 | For Sale | $980,000 | -- | $256 / Sq Ft |
Tax History Compared to Growth
Tax History
| Year | Tax Paid | Tax Assessment Tax Assessment Total Assessment is a certain percentage of the fair market value that is determined by local assessors to be the total taxable value of land and additions on the property. | Land | Improvement |
|---|---|---|---|---|
| 2023 | $880 | $34,300 | $34,300 | -- |
| 2022 | $1,200 | $43,200 | $43,200 | $0 |
| 2021 | $893 | $31,800 | $31,800 | $0 |
| 2020 | $831 | $29,400 | $29,400 | $0 |
| 2019 | $39 | $1,410 | $1,410 | $0 |
Agents Affiliated with this Home
-
Mike Evans

Seller's Agent in 2025
Mike Evans
BHHS Ambassador Real Estate
(402) 616-1610
30 in this area
159 Total Sales
-
Joe Evans

Seller Co-Listing Agent in 2025
Joe Evans
BHHS Ambassador Real Estate
(402) 612-7993
38 in this area
200 Total Sales
-
Pete Jenkins

Buyer's Agent in 2025
Pete Jenkins
BHHS Ambassador Real Estate
(402) 690-3388
7 in this area
80 Total Sales
Map
Source: Great Plains Regional MLS
MLS Number: 22427348
APN: 2028-4005-99
- 21056 Joseph St
- 3301 S 212th St
- 21014 Atwood Ave
- 21004 Joseph St
- 21216 Atwood Ave
- 3325 S 212th Ave
- 21213 Joseph St
- 3319 S 209th St
- 3307 S 209th St
- 20928 Barbara Plaza Cir
- 3016 S 209th Ct
- 3012 S 209th Ct
- 3004 S 209th Ct
- 3302 S 208 St
- 3202 S 208th St
- 3314 S 208th St Unit Lot119
- 3326 S 208th St
- 3531 S 210th Ave
- 3315 S 208 St
- 21315 Grover St
