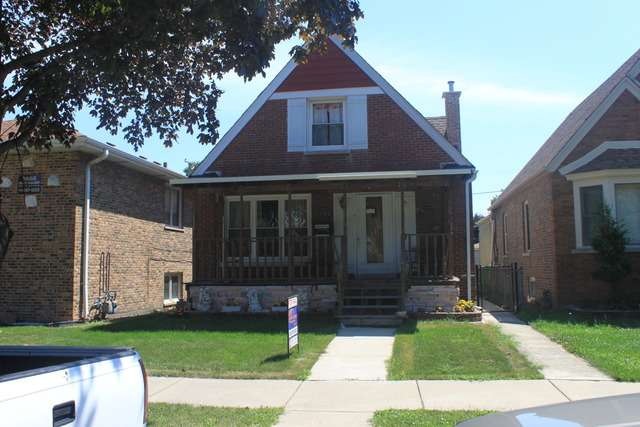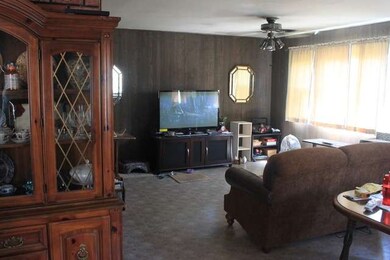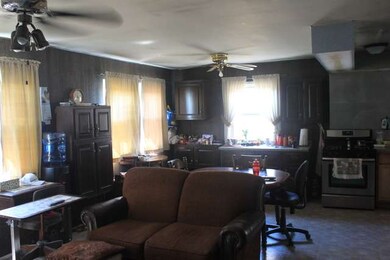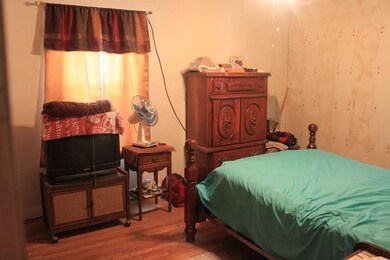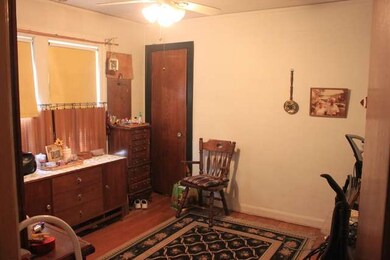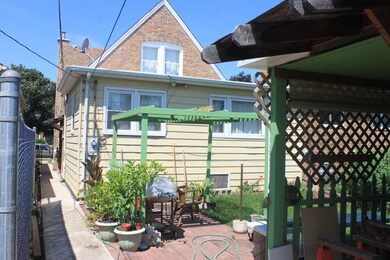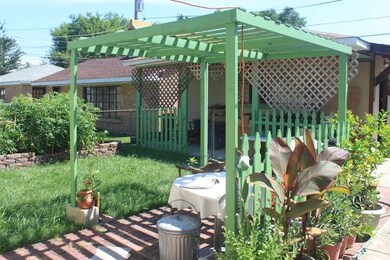
3305 S 61st Ct Cicero, IL 60804
Estimated Value: $273,024 - $430,000
About This Home
As of November 2015This home is located at 3305 S 61st Ct, Cicero, IL 60804 since 31 July 2015 and is currently estimated at $323,006, approximately $256 per square foot. This property was built in 1945. 3305 S 61st Ct is a home located in Cook County with nearby schools including Abraham Lincoln Elementary School, Unity Jr High School, and J Sterling Morton Freshman Center.
Last Agent to Sell the Property
Porcayo & Associates Realty License #471007657 Listed on: 07/31/2015
Home Details
Home Type
- Single Family
Est. Annual Taxes
- $5,665
Year Built
- 1945
Lot Details
- 3,485
Parking
- Detached Garage
- Garage Is Owned
Home Design
- Brick Exterior Construction
Unfinished Basement
- Basement Fills Entire Space Under The House
Utilities
- Forced Air Heating and Cooling System
- Heating System Uses Gas
- Lake Michigan Water
Listing and Financial Details
- $2,174 Seller Concession
Ownership History
Purchase Details
Home Financials for this Owner
Home Financials are based on the most recent Mortgage that was taken out on this home.Purchase Details
Home Financials for this Owner
Home Financials are based on the most recent Mortgage that was taken out on this home.Purchase Details
Home Financials for this Owner
Home Financials are based on the most recent Mortgage that was taken out on this home.Similar Homes in the area
Home Values in the Area
Average Home Value in this Area
Purchase History
| Date | Buyer | Sale Price | Title Company |
|---|---|---|---|
| Landeta Carlos | $145,000 | Attorney | |
| Luna Martin | -- | -- | |
| Luna Martin | $106,000 | -- |
Mortgage History
| Date | Status | Borrower | Loan Amount |
|---|---|---|---|
| Open | Landeta Carlos | $142,274 | |
| Previous Owner | Luna Martin | $119,655 | |
| Previous Owner | Luna Martin | $138,650 | |
| Previous Owner | Luna Martin | $130,000 | |
| Previous Owner | Luna Martin | $100,200 |
Property History
| Date | Event | Price | Change | Sq Ft Price |
|---|---|---|---|---|
| 11/20/2015 11/20/15 | Sold | $144,900 | 0.0% | $115 / Sq Ft |
| 09/21/2015 09/21/15 | Pending | -- | -- | -- |
| 09/10/2015 09/10/15 | For Sale | $144,900 | 0.0% | $115 / Sq Ft |
| 08/31/2015 08/31/15 | Pending | -- | -- | -- |
| 08/06/2015 08/06/15 | Price Changed | $144,900 | -3.3% | $115 / Sq Ft |
| 07/31/2015 07/31/15 | For Sale | $149,900 | -- | $119 / Sq Ft |
Tax History Compared to Growth
Tax History
| Year | Tax Paid | Tax Assessment Tax Assessment Total Assessment is a certain percentage of the fair market value that is determined by local assessors to be the total taxable value of land and additions on the property. | Land | Improvement |
|---|---|---|---|---|
| 2024 | $5,665 | $20,000 | $4,131 | $15,869 |
| 2023 | $5,665 | $20,000 | $4,131 | $15,869 |
| 2022 | $5,665 | $16,392 | $3,555 | $12,837 |
| 2021 | $5,638 | $16,391 | $3,554 | $12,837 |
| 2020 | $5,577 | $16,391 | $3,554 | $12,837 |
| 2019 | $4,629 | $12,918 | $3,266 | $9,652 |
| 2018 | $4,508 | $12,918 | $3,266 | $9,652 |
| 2017 | $5,240 | $14,826 | $3,266 | $11,560 |
| 2016 | $3,848 | $10,515 | $2,690 | $7,825 |
| 2015 | $4,986 | $10,515 | $2,690 | $7,825 |
| 2014 | $2,793 | $10,515 | $2,690 | $7,825 |
| 2013 | $3,237 | $12,342 | $2,690 | $9,652 |
Agents Affiliated with this Home
-
Pedro Porcayo

Seller's Agent in 2015
Pedro Porcayo
Porcayo & Associates Realty
(630) 673-2486
246 Total Sales
-
Maria Garcia

Buyer's Agent in 2015
Maria Garcia
RE/MAX
(773) 544-2153
48 Total Sales
Map
Source: Midwest Real Estate Data (MRED)
MLS Number: MRD08998729
APN: 16-32-125-055-0000
- 3141 Harvey Ave
- 6204 35th St
- 3418 S 59th Ct
- 3319 S 59th Ct
- 3424 S 59th Ct
- 5919 W Ogden Ave
- 3408 Cuyler Ave
- 3537 Harvey Ave
- 3610 Lombard Ave
- 3517 S 59th Ave
- 3534 S 59th Ave
- 3520 S 58th Ct
- 3307 S 58th Ave
- 3734 Lombard Ave
- 3707 S 59th Ct
- 3724 S 60th Ct
- 3119 Scoville Ave Unit 7
- 6032 W 28th St
- 2816 Cuyler Ave
- 3801 S Lombard Ave
- 3305 S 61st Ct
- 3307 S 61st Ct
- 3255 S 61st Ct
- 3255 S 61st Ct Unit 1
- 3309 S 61st Ct
- 3251 S 61st Ct
- 3311 S 61st Ct
- 3249 S 61st Ct
- 3313 S 61st Ct
- 3300 S 61st Ave
- 3302 S 61st Ave
- 3245 S 61st Ct
- 3304 S 61st Ave
- 3262 S 61st Ave
- 3315 S 61st Ct
- 3260 S 61st Ave
- 3308 S 61st Ave
- 3317 S 61st Ct
- 3302 S 61st Ct
- 3246 S 61st Ave
