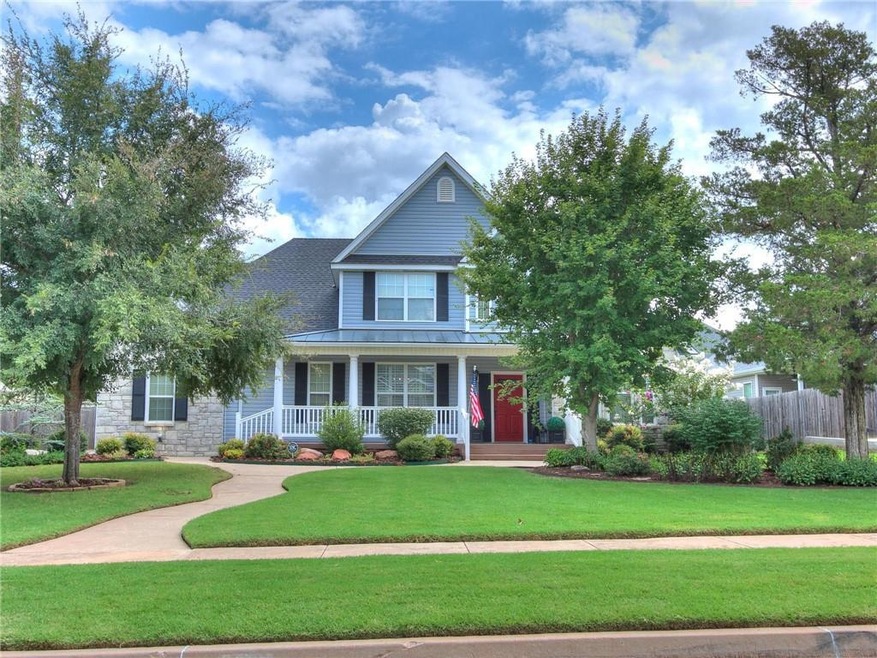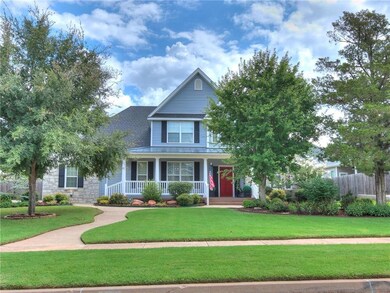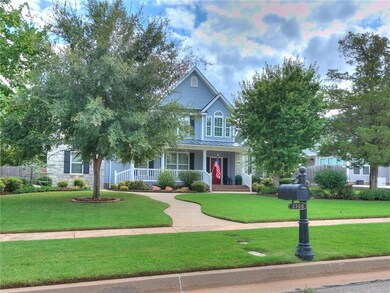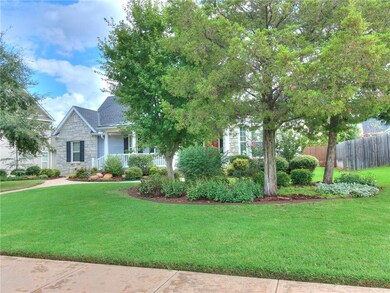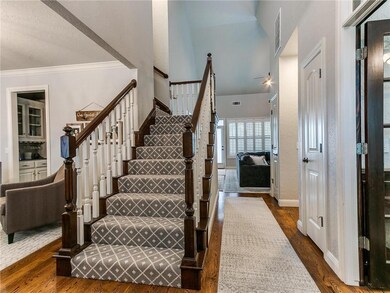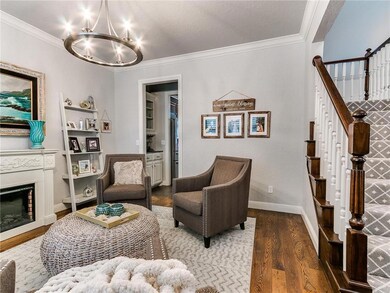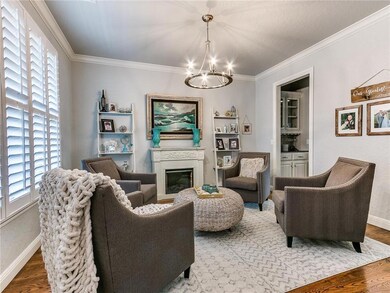
3305 Wauwinet Way Norman, OK 73071
Northeast Norman NeighborhoodHighlights
- Cape Cod Architecture
- Wood Flooring
- Covered patio or porch
- Jefferson Elementary School Rated A-
- Bonus Room
- 2 Car Attached Garage
About This Home
As of October 2022OPEN HOUSE - SUNDAY AUG 28 2-4PM. Located in one of the most desired neighborhoods in Norman, The Vineyard! This home is beautiful with 3 beds, 2.1 baths, a designated study and a bonus room! The kitchen, living and dining are open and flow well, perfect for entertaining! Brand new appliances in the kitchen. Beautiful plantation shutters throughout the home. The large office has built-in cabinets. The master suite is located on the first level and tucked in the back of the home. The master suite includes a walk-in closet, double vanities, shower and tub. Upstairs are the two secondary bedrooms, a full bath, and a huge bonus room! Relax under the covered patio or under the pergola and enjoy nights by the fire pit! New carpet on stairs and upstairs and new paint within the last 2 years. Roof, guttering, garage door and some siding replaced in Dec 2021.
Last Buyer's Agent
A'Lana Mays
Java House Realty LLC
Home Details
Home Type
- Single Family
Est. Annual Taxes
- $5,531
Year Built
- Built in 2007
Lot Details
- 0.26 Acre Lot
- West Facing Home
- Wood Fence
- Interior Lot
HOA Fees
- $65 Monthly HOA Fees
Parking
- 2 Car Attached Garage
- Garage Door Opener
- Driveway
Home Design
- Cape Cod Architecture
- Craftsman Architecture
- Slab Foundation
- Brick Frame
- Composition Roof
Interior Spaces
- 2,619 Sq Ft Home
- 2-Story Property
- Ceiling Fan
- Gas Log Fireplace
- Double Pane Windows
- Bonus Room
- Utility Room with Study Area
- Laundry Room
- Inside Utility
Kitchen
- Electric Oven
- Gas Range
- <<microwave>>
- Dishwasher
- Disposal
Flooring
- Wood
- Carpet
- Tile
Bedrooms and Bathrooms
- 3 Bedrooms
Outdoor Features
- Covered patio or porch
- Fire Pit
Schools
- Jefferson Elementary School
- Longfellow Middle School
- Norman North High School
Utilities
- Central Heating and Cooling System
- Cable TV Available
Community Details
- Association fees include maintenance common areas
- Mandatory home owners association
Listing and Financial Details
- Legal Lot and Block 2 / 9
Ownership History
Purchase Details
Purchase Details
Home Financials for this Owner
Home Financials are based on the most recent Mortgage that was taken out on this home.Purchase Details
Home Financials for this Owner
Home Financials are based on the most recent Mortgage that was taken out on this home.Purchase Details
Purchase Details
Home Financials for this Owner
Home Financials are based on the most recent Mortgage that was taken out on this home.Purchase Details
Purchase Details
Purchase Details
Home Financials for this Owner
Home Financials are based on the most recent Mortgage that was taken out on this home.Purchase Details
Home Financials for this Owner
Home Financials are based on the most recent Mortgage that was taken out on this home.Purchase Details
Home Financials for this Owner
Home Financials are based on the most recent Mortgage that was taken out on this home.Similar Homes in Norman, OK
Home Values in the Area
Average Home Value in this Area
Purchase History
| Date | Type | Sale Price | Title Company |
|---|---|---|---|
| Warranty Deed | $490,000 | Chicago Title | |
| Warranty Deed | $425,000 | First American Title | |
| Warranty Deed | $355,000 | Cleveland Cnty Abstract & Tt | |
| Warranty Deed | -- | None Listed On Document | |
| Warranty Deed | -- | None Listed On Document | |
| Interfamily Deed Transfer | -- | None Available | |
| Interfamily Deed Transfer | -- | Stewart Title Of Ok Inc | |
| Warranty Deed | $347,000 | Stewart Title Of Ok Inc | |
| Interfamily Deed Transfer | -- | None Available | |
| Warranty Deed | $350,000 | Cleveland County Abstract Co | |
| Joint Tenancy Deed | $328,500 | None Available | |
| Warranty Deed | $66,500 | None Available |
Mortgage History
| Date | Status | Loan Amount | Loan Type |
|---|---|---|---|
| Previous Owner | $210,000 | No Value Available | |
| Previous Owner | $151,000 | New Conventional | |
| Previous Owner | $160,000 | New Conventional | |
| Previous Owner | $279,140 | Construction | |
| Previous Owner | $53,200 | Future Advance Clause Open End Mortgage |
Property History
| Date | Event | Price | Change | Sq Ft Price |
|---|---|---|---|---|
| 10/04/2022 10/04/22 | Sold | $425,000 | -2.3% | $162 / Sq Ft |
| 09/15/2022 09/15/22 | Pending | -- | -- | -- |
| 08/26/2022 08/26/22 | For Sale | $435,000 | +22.5% | $166 / Sq Ft |
| 10/29/2020 10/29/20 | Sold | $355,000 | -2.7% | $136 / Sq Ft |
| 09/26/2020 09/26/20 | Pending | -- | -- | -- |
| 09/24/2020 09/24/20 | For Sale | $365,000 | +5.2% | $139 / Sq Ft |
| 06/12/2019 06/12/19 | Sold | $347,000 | -2.3% | $132 / Sq Ft |
| 05/18/2019 05/18/19 | Pending | -- | -- | -- |
| 04/29/2019 04/29/19 | For Sale | $355,000 | +1.4% | $136 / Sq Ft |
| 09/22/2015 09/22/15 | Sold | $350,000 | -0.8% | $134 / Sq Ft |
| 08/28/2015 08/28/15 | Pending | -- | -- | -- |
| 08/28/2015 08/28/15 | For Sale | $352,900 | -- | $135 / Sq Ft |
Tax History Compared to Growth
Tax History
| Year | Tax Paid | Tax Assessment Tax Assessment Total Assessment is a certain percentage of the fair market value that is determined by local assessors to be the total taxable value of land and additions on the property. | Land | Improvement |
|---|---|---|---|---|
| 2024 | $5,531 | $46,185 | $7,014 | $39,171 |
| 2023 | $5,282 | $43,985 | $7,800 | $36,185 |
| 2022 | $4,375 | $38,992 | $6,914 | $32,078 |
| 2021 | $4,474 | $37,856 | $7,800 | $30,056 |
| 2020 | $4,583 | $38,584 | $7,800 | $30,784 |
| 2019 | $4,867 | $40,290 | $7,800 | $32,490 |
| 2018 | $4,720 | $40,290 | $7,800 | $32,490 |
| 2017 | $4,773 | $40,290 | $0 | $0 |
| 2016 | $4,851 | $40,290 | $7,800 | $32,490 |
| 2015 | $3,954 | $34,854 | $7,800 | $27,054 |
| 2014 | $3,993 | $34,854 | $7,800 | $27,054 |
Agents Affiliated with this Home
-
Sallie Vawter

Seller's Agent in 2022
Sallie Vawter
Vawter Real Estate Inc
(405) 317-5810
20 in this area
125 Total Sales
-
Hannah Faler

Seller Co-Listing Agent in 2022
Hannah Faler
Vawter Real Estate Inc
(405) 760-9881
14 in this area
78 Total Sales
-
A
Buyer's Agent in 2022
A'Lana Mays
Java House Realty LLC
-
Leslie Switzer

Seller's Agent in 2020
Leslie Switzer
Prime Realty Inc.
(580) 421-1075
2 in this area
61 Total Sales
-
Sarah Neal

Seller's Agent in 2019
Sarah Neal
Metro Brokers of Ok Connect
(405) 206-2112
14 in this area
141 Total Sales
-
Carol Sasnett
C
Seller Co-Listing Agent in 2019
Carol Sasnett
Metro Brokers of Ok Connect
(405) 826-9766
12 in this area
113 Total Sales
Map
Source: MLSOK
MLS Number: 1027264
APN: R0143843
- 409 Nantucket Blvd
- 408 Nantucket Blvd
- 404 Nantucket Blvd
- 3320 Quidnet Rd
- 3100 Woodcrest Creek Dr
- 3321 Chardonnay Ln
- 3441 Montilla Ct
- 609 Cavecreek St
- 417 Basin Way
- 421 Basin Way
- 600 Shadowhill St
- 511 Basin Way
- 604 Carolyn Ridge Rd
- 000 N Porter Ave
- 515 Cripple Creek Dr
- 410 Rapids Way
- 920 Villaverde Dr
- 3112 Epora Dr
- 505 Campfire Ln
- 411 Campfire Ln
