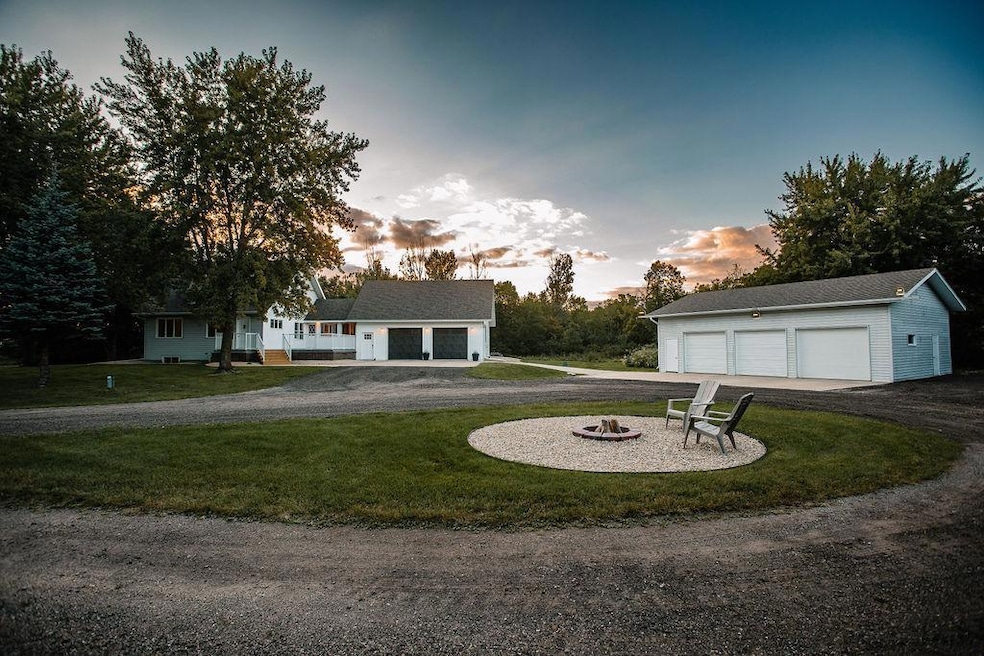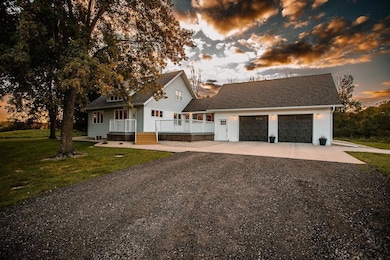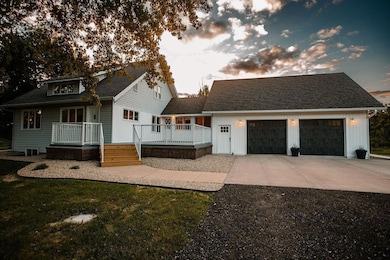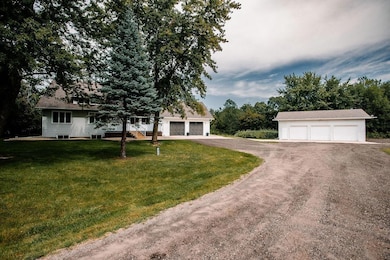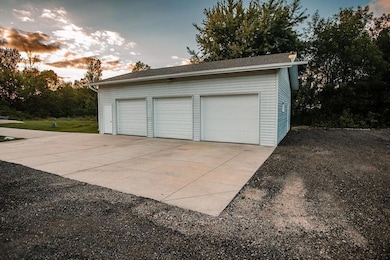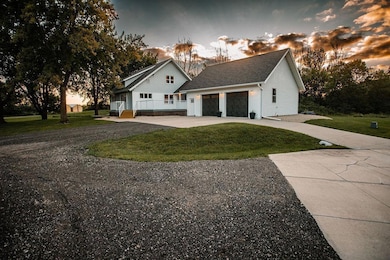
3306 11th St NE Austin, MN 55912
Estimated payment $3,363/month
Highlights
- Multiple Garages
- 154,638 Sq Ft lot
- No HOA
- RV Access or Parking
- Deck
- Stainless Steel Appliances
About This Home
Welcome to your dream oasis! Nestled on 3.5 picturesque acres, this stunning property offers the ultimate blend of country charm and modern luxury. Located just a quick 3-minute drive from town, this home provides the perfect balance between peaceful seclusion and convenient access to all the amenities you need. As you arrive, you’ll be captivated by the lush, manicured landscape that surrounds this property. The tarred road leading to the home ensures easy access year-round, while the expansive driveway offers plenty of space for parking. The pride of ownership is evident in every detail, making this home truly move-in ready. Step inside and be greeted by a spacious, light-filled interior that exudes warmth and comfort in this craftsman style home. With 6 generous bedrooms and 3 beautifully appointed bathrooms, there’s ample space for family and guests alike. The open-concept living area is perfect for entertaining, with a seamless flow between the living room, dining area, and the heart of the home—the kitchen. The kitchen is a chef’s dream, boasting modern appliances, ample counter space, and custom cabinetry. Recently updated, it features sleek finishes that complement the home’s rustic charm. Whether you’re preparing a casual meal or hosting a dinner party, this kitchen is sure to impress. The master suite is a true retreat, offering a serene space to unwind after a long day. With a private ensuite bathroom and ample closet space, it’s your personal haven. The additional bedrooms are equally inviting, each offering comfort and style. But the features of this home don’t stop there. The attached 2-stall garage provides convenience, while the real showstopper is the detached 30x40 shop. Fully heated and cooled, this versatile space is a dream come true for hobbyists, mechanics, or anyone in need of a spacious workshop. The included mechanic lift is a rare find, making this the perfect setup for car enthusiasts or professionals. Recent updates ensure peace of mind, with a new roof, updated kitchen, and modern flooring all completed within the last 6 years. Every inch of this home has been meticulously maintained, offering a turnkey opportunity for the discerning buyer. Outside, the expansive yard is a blank canvas, ready for your personal touch. Whether you envision a garden, a playground, or simply a space to enjoy the outdoors, this property offers endless possibilities. Imagine sipping your morning coffee on the porch, surrounded by the sights and sounds of nature, or hosting summer barbecues with friends and family in your own private paradise. This property is more than just a home; it’s a lifestyle. Experience the joys of country living with all the modern conveniences you desire. Don’t miss the chance to make this extraordinary property your own. Schedule a showing today and start living the life you’ve always dreamed of!
Home Details
Home Type
- Single Family
Est. Annual Taxes
- $3,480
Year Built
- Built in 1993
Lot Details
- 3.55 Acre Lot
- Irregular Lot
Parking
- 5 Car Attached Garage
- Multiple Garages
- Heated Garage
- Insulated Garage
- Garage Door Opener
- Parking Garage Space
- RV Access or Parking
Interior Spaces
- 2-Story Property
- Finished Basement
- Basement Fills Entire Space Under The House
- Washer and Dryer Hookup
Kitchen
- Range
- Microwave
- Dishwasher
- Stainless Steel Appliances
- The kitchen features windows
Bedrooms and Bathrooms
- 6 Bedrooms
- 3 Full Bathrooms
Outdoor Features
- Deck
Utilities
- Forced Air Heating and Cooling System
- Boiler Heating System
- 200+ Amp Service
- 100 Amp Service
- Well
Community Details
- No Home Owners Association
Listing and Financial Details
- Assessor Parcel Number 347510150
Map
Home Values in the Area
Average Home Value in this Area
Tax History
| Year | Tax Paid | Tax Assessment Tax Assessment Total Assessment is a certain percentage of the fair market value that is determined by local assessors to be the total taxable value of land and additions on the property. | Land | Improvement |
|---|---|---|---|---|
| 2024 | $3,802 | $300,100 | $75,300 | $224,800 |
| 2023 | $3,480 | $285,700 | $75,300 | $210,400 |
| 2022 | $3,482 | $286,700 | $75,300 | $211,400 |
| 2021 | $3,494 | $251,500 | $75,300 | $176,200 |
| 2020 | $3,578 | $246,400 | $75,300 | $171,100 |
| 2018 | $1,127 | $242,600 | $75,300 | $167,300 |
| 2017 | $2,254 | $0 | $0 | $0 |
| 2016 | $1,534 | $0 | $0 | $0 |
| 2015 | $1,298 | $0 | $0 | $0 |
| 2012 | $1,298 | $0 | $0 | $0 |
Property History
| Date | Event | Price | Change | Sq Ft Price |
|---|---|---|---|---|
| 05/30/2025 05/30/25 | Price Changed | $579,000 | -1.7% | $189 / Sq Ft |
| 05/01/2025 05/01/25 | Price Changed | $589,000 | -1.7% | $192 / Sq Ft |
| 04/01/2025 04/01/25 | Price Changed | $599,000 | -1.0% | $196 / Sq Ft |
| 03/03/2025 03/03/25 | For Sale | $605,000 | -- | $198 / Sq Ft |
Mortgage History
| Date | Status | Loan Amount | Loan Type |
|---|---|---|---|
| Closed | $183,750 | Adjustable Rate Mortgage/ARM |
Similar Homes in Austin, MN
Source: NorthstarMLS
MLS Number: 6678194
APN: 34-751-0150
- 601 25th Ave NW
- 24216 534th Ave
- 1100 16th Ave NE
- 1703 3rd St NE
- 1903 Burr Oak Dr Unit D
- 1306 18th Dr NE
- 1302 18th Dr NE
- 1312 18th St NE
- 2006 13th Ave NE
- 1805 12th Ave NE
- 53034 254 St
- 1400 18th Ave NW
- 1307 2nd St NW
- 1309 18th St NE
- 25389 Us Highway 218
- 1900 10th Place NE
- 1010 8th Ave NE
- 2103 10th Place NE
- 701 10th St NE
- 1311 8th St NW
