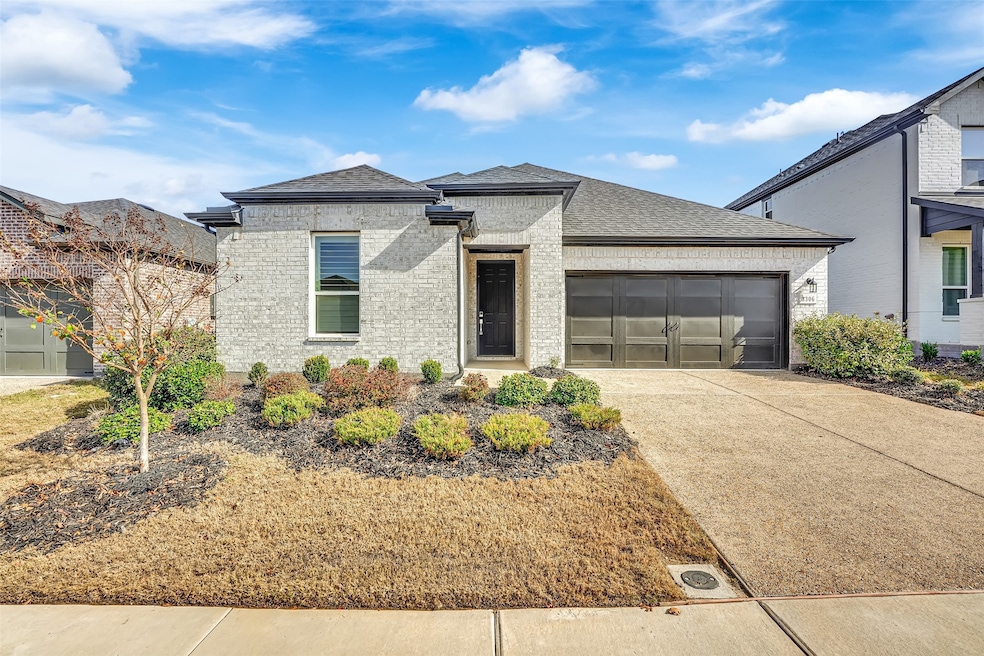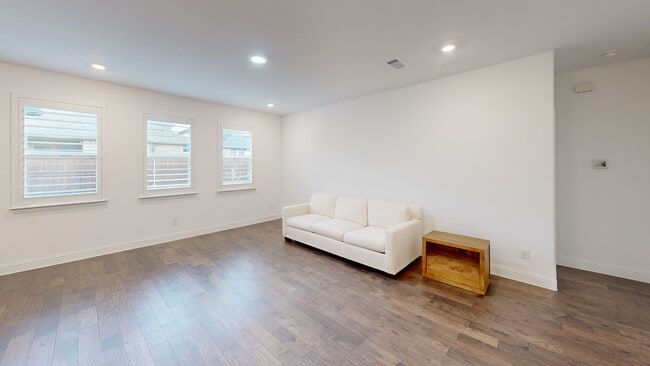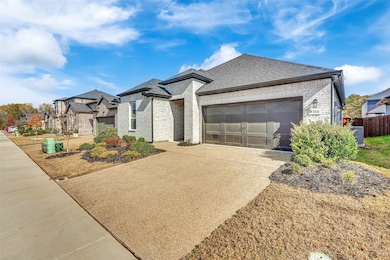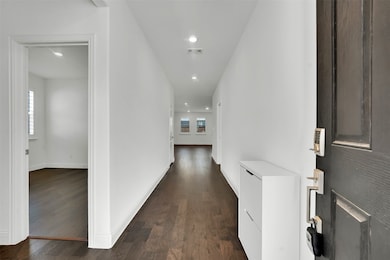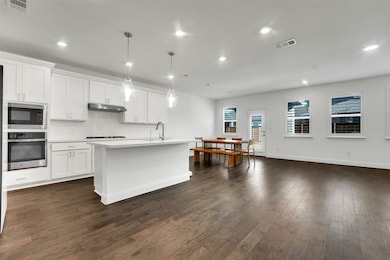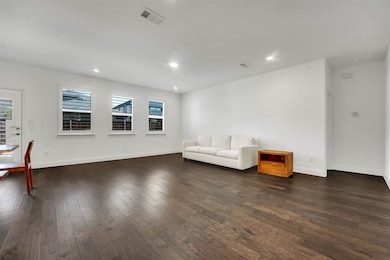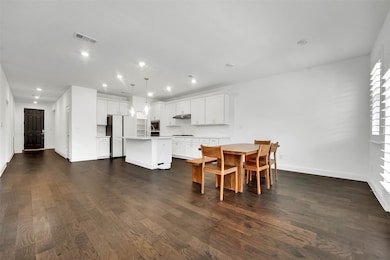
3306 Ashlar Ct Melissa, TX 75454
Estimated payment $2,513/month
Highlights
- Open Floorplan
- Engineered Wood Flooring
- 2 Car Attached Garage
- Willow Wood Elementary Rated 10
- Plantation Shutters
- Laundry in Utility Room
About This Home
Better than a new build, this beautifully maintained home offers the upgrades and finishes buyers actually want, and it's already completed and included. The entire home features engineered wood flooring for a clean, elevated feel, complemented by plantation shutters that add a polished, move-in-ready look from day one. With three bedrooms, two baths, and an open, functional layout, the interior lives comfortably and efficiently. The backyard is the perfect, usable size, while the front landscaping stays neat with minimal upkeep. Located in a rapidly growing area with quick access to Highway 75, you’re minutes to Allen, McKinney, H-E-B, dining, and shopping, all while enjoying the strong appeal of Melissa ISD. Whether you're a homeowner looking for a turnkey property or an investor seeking a low-maintenance, high-demand home, this one is truly a standout.
Listing Agent
Keller Williams Realty Allen Brokerage Phone: 325-320-7947 License #0658522 Listed on: 11/20/2025

Open House Schedule
-
Sunday, November 23, 20252:00 am to 4:00 pm11/23/2025 2:00:00 AM +00:0011/23/2025 4:00:00 PM +00:00Add to Calendar
Home Details
Home Type
- Single Family
Est. Annual Taxes
- $6,326
Year Built
- Built in 2023
Lot Details
- 5,663 Sq Ft Lot
- Wood Fence
- Sprinkler System
HOA Fees
- $42 Monthly HOA Fees
Parking
- 2 Car Attached Garage
Home Design
- Brick Exterior Construction
- Slab Foundation
- Composition Roof
Interior Spaces
- 1,694 Sq Ft Home
- 1-Story Property
- Open Floorplan
- Plantation Shutters
Kitchen
- Gas Oven
- Gas Range
Flooring
- Engineered Wood
- Tile
Bedrooms and Bathrooms
- 3 Bedrooms
- 2 Full Bathrooms
Laundry
- Laundry in Utility Room
- Washer and Dryer Hookup
Schools
- Highland Elementary School
- Melissa High School
Utilities
- Central Heating and Cooling System
- High Speed Internet
- Cable TV Available
Community Details
- Association fees include management
- Neighborhood Management Inc Association
- Stoneridge Subdivision
Listing and Financial Details
- Assessor Parcel Number R1270700F00701
Matterport 3D Tour
Map
Home Values in the Area
Average Home Value in this Area
Tax History
| Year | Tax Paid | Tax Assessment Tax Assessment Total Assessment is a certain percentage of the fair market value that is determined by local assessors to be the total taxable value of land and additions on the property. | Land | Improvement |
|---|---|---|---|---|
| 2025 | $6,326 | $428,838 | $125,000 | $303,838 |
| 2024 | $6,326 | $401,358 | $115,000 | $286,358 |
| 2023 | $6,326 | $193,603 | $84,700 | $108,903 |
Property History
| Date | Event | Price | List to Sale | Price per Sq Ft | Prior Sale |
|---|---|---|---|---|---|
| 11/20/2025 11/20/25 | For Sale | $368,000 | -10.2% | $217 / Sq Ft | |
| 05/25/2023 05/25/23 | Sold | -- | -- | -- | View Prior Sale |
| 03/10/2023 03/10/23 | Pending | -- | -- | -- | |
| 02/02/2023 02/02/23 | Price Changed | $409,951 | -4.7% | $248 / Sq Ft | |
| 01/06/2023 01/06/23 | Price Changed | $429,951 | -4.0% | $260 / Sq Ft | |
| 12/21/2022 12/21/22 | Price Changed | $447,951 | -1.3% | $271 / Sq Ft | |
| 12/16/2022 12/16/22 | Price Changed | $453,951 | -0.2% | $274 / Sq Ft | |
| 10/18/2022 10/18/22 | Price Changed | $454,721 | -0.3% | $275 / Sq Ft | |
| 10/13/2022 10/13/22 | Price Changed | $456,311 | -0.2% | $276 / Sq Ft | |
| 08/29/2022 08/29/22 | For Sale | $457,041 | 0.0% | $276 / Sq Ft | |
| 07/20/2022 07/20/22 | Off Market | -- | -- | -- | |
| 07/12/2022 07/12/22 | For Sale | $457,041 | -- | $276 / Sq Ft |
Purchase History
| Date | Type | Sale Price | Title Company |
|---|---|---|---|
| Special Warranty Deed | -- | Simplifile | |
| Special Warranty Deed | -- | Simplifile |
Mortgage History
| Date | Status | Loan Amount | Loan Type |
|---|---|---|---|
| Open | $311,961 | New Conventional | |
| Closed | $311,961 | No Value Available |
About the Listing Agent

Cynthia’s passion for real estate began at a young age, inspired by her mother, who was a real estate broker in Hong Kong. Growing up around the industry, she developed a deep appreciation for property and helping others find their perfect home. Today, she absolutely loves her job and is dedicated to building strong, trusting relationships with her clients. Her goal is to make every real estate journey as seamless, stress-free, and enjoyable as possible.
Cynthia's Other Listings
Source: North Texas Real Estate Information Systems (NTREIS)
MLS Number: 21115953
APN: R-12707-00F-0070-1
- 3208 Franklin Ave
- 3210 N Central St
- 2011 Miller Rd
- 2011 Miller Rd Unit A
- 1114 Baylor Rd
- Seaberry II Plan at Legacy Ranch - Classic 55
- Bellflower Plan at Legacy Ranch - Classic 55
- Spring Cress II Plan at Legacy Ranch - Classic 55
- Bellflower IV Plan at Legacy Ranch - Classic 55
- Primrose FE VI Plan at Legacy Ranch - Classic 60
- Caraway Plan at Legacy Ranch - Classic 55
- Rose II Plan at Legacy Ranch - Classic 55
- Primrose FE VI Plan at Legacy Ranch - Classic 55
- Bellflower II Plan at Legacy Ranch - Classic 55
- Primrose FE II Plan at Legacy Ranch - Classic 55
- Primrose FE V Plan at Legacy Ranch - Classic 55
- Rockcress Plan at Legacy Ranch - Classic 55
- Primrose FE III Plan at Legacy Ranch - Classic 55
- Cypress II Plan at Legacy Ranch - Classic 55
- Jasmine Plan at Legacy Ranch - Classic 55
- 2205 Kincaid Ln
- 1813 Winecup Dr
- 1905 Winecup Dr
- 2303 Knox Way
- 3218 Franklin Ave
- 2113 Terry Ave
- 3416 Montgomery Ave
- 4422 Janssen Ave
- 4413 Janssen Ave
- 2203 Vista Ridge Rd
- 2504 Deer Run Ct
- 2817 Pioneer Dr
- 2204 Yorktown Dr
- 3511 Founders Way
- 3510 Brazos St
- 300 Lucas Ln
- 300 Lucas Ln Unit 1099
- 300 Lucas Ln Unit 1009
- 300 Lucas Ln Unit 1007
- 3512 Cooke Ln
