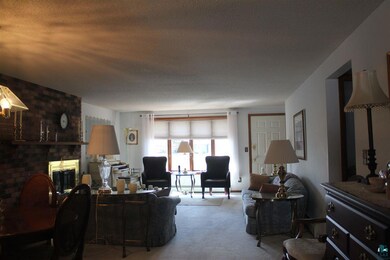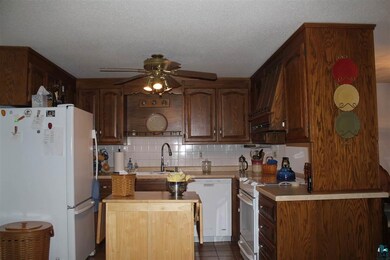
3306 Cumming Ave Superior, WI 54880
Highlights
- 2 Fireplaces
- Den
- 2 Car Detached Garage
- Sun or Florida Room
- Lower Floor Utility Room
- Patio
About This Home
As of June 2021One level townhome living. Open floor plan, living room with wood burning brick fireplace, formal dining area, built in hutch, sunroom leading out to 2 car detached garage. Master bedroom with dressing area, 3/4 bath with soaking tub, additional main floor full bath. Lower level features family room with wood fireplace, 2 dens used as office or guest rooms. Laundry room with 2nd kitchen.
Home Details
Home Type
- Single Family
Est. Annual Taxes
- $3,100
Year Built
- Built in 1984
Lot Details
- 4,356 Sq Ft Lot
- Level Lot
HOA Fees
- $70 Monthly HOA Fees
Home Design
- Poured Concrete
- Wood Frame Construction
- Asphalt Shingled Roof
- Vinyl Siding
Interior Spaces
- 1-Story Property
- 2 Fireplaces
- Wood Burning Fireplace
- Vinyl Clad Windows
- Family Room
- Combination Dining and Living Room
- Den
- Sun or Florida Room
- Lower Floor Utility Room
- Storage Room
Bedrooms and Bathrooms
- 2 Bedrooms
- Bathroom on Main Level
Laundry
- Laundry Room
- Washer and Dryer Hookup
Finished Basement
- Basement Fills Entire Space Under The House
- Fireplace in Basement
- Recreation or Family Area in Basement
Parking
- 2 Car Detached Garage
- Driveway
- On-Street Parking
Outdoor Features
- Patio
Utilities
- Boiler Heating System
- Heating System Uses Natural Gas
- High Speed Internet
- Satellite Dish
- Cable TV Available
Community Details
- Association fees include snow removal, building insurance, lawn care
Listing and Financial Details
- Assessor Parcel Number 02-802-07182-00
Ownership History
Purchase Details
Home Financials for this Owner
Home Financials are based on the most recent Mortgage that was taken out on this home.Similar Homes in Superior, WI
Home Values in the Area
Average Home Value in this Area
Purchase History
| Date | Type | Sale Price | Title Company |
|---|---|---|---|
| Warranty Deed | $150,000 | -- | |
| Survivorship Deed | -- | -- |
Property History
| Date | Event | Price | Change | Sq Ft Price |
|---|---|---|---|---|
| 06/21/2021 06/21/21 | Sold | $150,000 | 0.0% | $57 / Sq Ft |
| 02/05/2021 02/05/21 | Pending | -- | -- | -- |
| 10/13/2020 10/13/20 | For Sale | $150,000 | -- | $57 / Sq Ft |
Tax History Compared to Growth
Tax History
| Year | Tax Paid | Tax Assessment Tax Assessment Total Assessment is a certain percentage of the fair market value that is determined by local assessors to be the total taxable value of land and additions on the property. | Land | Improvement |
|---|---|---|---|---|
| 2024 | $2,230 | $168,000 | $15,000 | $153,000 |
| 2023 | $3,157 | $161,600 | $10,200 | $151,400 |
| 2022 | $3,190 | $160,500 | $10,200 | $150,300 |
| 2021 | $3,254 | $157,100 | $10,200 | $146,900 |
| 2020 | $3,287 | $157,100 | $10,200 | $146,900 |
| 2019 | $3,100 | $157,100 | $10,200 | $146,900 |
| 2018 | $3,116 | $157,100 | $10,200 | $146,900 |
| 2017 | $3,278 | $157,100 | $10,200 | $146,900 |
| 2016 | $3,334 | $157,100 | $10,200 | $146,900 |
| 2015 | $3,367 | $146,900 | $10,200 | $146,900 |
| 2014 | $3,367 | $157,100 | $10,200 | $146,900 |
| 2013 | $3,395 | $157,100 | $10,200 | $146,900 |
Agents Affiliated with this Home
-
Jeffrey Urbaniak

Seller's Agent in 2021
Jeffrey Urbaniak
North Point Realty
(218) 348-7154
86 Total Sales
-
Steve Germond

Buyer's Agent in 2021
Steve Germond
RE/MAX
(218) 390-2826
151 Total Sales
Map
Source: Lake Superior Area REALTORS®
MLS Number: 6093649
APN: 02-802-07182-00
- 33xx Baxter Ave
- 14 Spartan Circle Dr
- 9 Spartan Circle Dr
- 8 Spartan Circle Dr
- 3307 Cronstrom Ct
- 7 Spartan Circle Dr
- 2635 Hammond Ave
- 34 Spartan Circle Dr
- Lot 35 Spartan Circle Dr
- Lot 34 Spartan Circle Dr
- Lot 28 Spartan Circle Dr
- 35 Spartan Circle Dr
- 2621 Hughitt Ave
- 2418 Ogden Ave
- 2434 Tower Ave
- 34XX Tower Ave
- 1215 Faxon St Unit 1217
- 2214 John Ave
- 2307 Oakes Ave
- 1224 N 21st St






