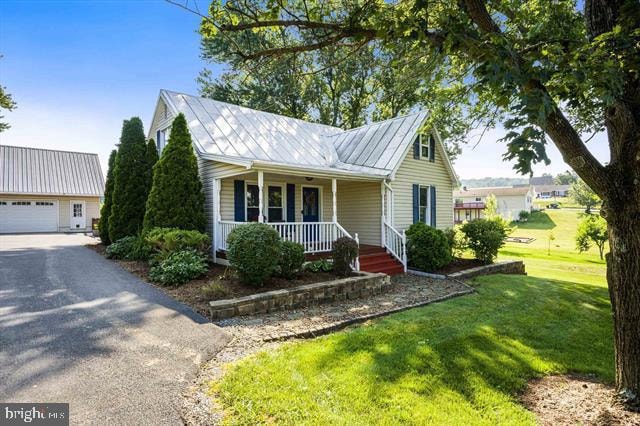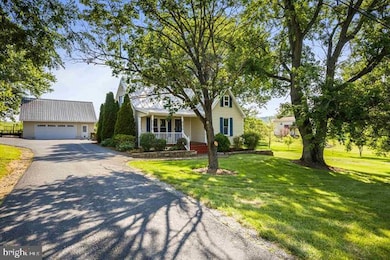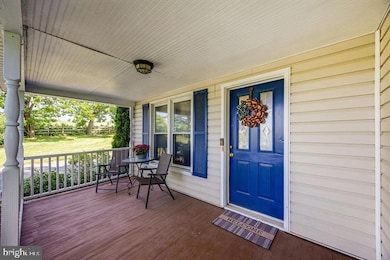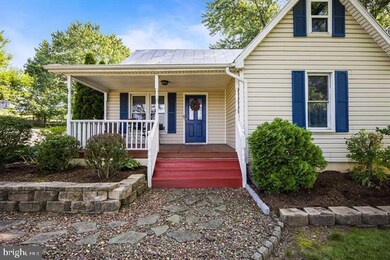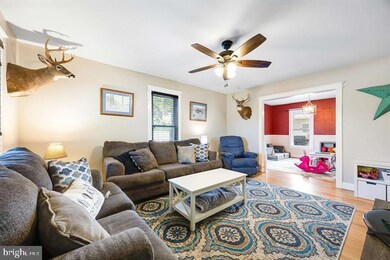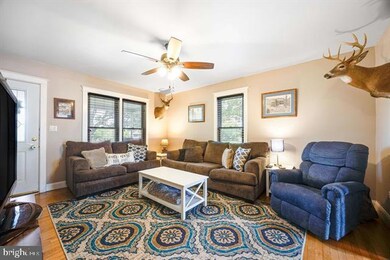3306 Harpine Hwy Harrisonburg, VA 22802
Estimated payment $2,114/month
Highlights
- Farmhouse Style Home
- 2 Car Detached Garage
- Parking Storage or Cabinetry
- No HOA
- Soaking Tub
- Central Air
About This Home
Welcome to this beautifully maintained home located just beyond Harrisonburg city limits—offering the perfect blend of quiet country charm and quick access to everything the city has to offer. Situated less than 5 minutes from EMU and only a short drive to shopping, dining, and schools, the location balances convenience with a sense of retreat. Inside, you’ll find an updated kitchen featuring granite countertops, abundant cabinetry, and a custom hardwood island that flows seamlessly into the dining area and living room—ideal for both everyday living and entertaining. The main level also includes the primary bedroom and full bath. Upstairs, two spacious bedrooms share a large bath complete with a soaking tub and separate shower. The partially finished basement provides bonus space—perfect for a kids’ playroom. Outdoor living shines here, with an oversized deck and gazebo overlooking the large lot, perfect for gatherings or quiet evenings. Additional storage is available in the walk-up attic above the detached 2-car garage and a separate shed. With nearly two-thirds of an acre, mature landscaping, and versatile living spaces, this home is a rare find—delivering comfort, charm, and a prime location.
Listing Agent
(540) 820-6335 cwhitelock@comcast.net Massanutten Realty License #225109875 Listed on: 10/03/2025
Home Details
Home Type
- Single Family
Est. Annual Taxes
- $1,678
Year Built
- Built in 1951
Lot Details
- 0.66 Acre Lot
- Property is zoned A2
Parking
- 2 Car Detached Garage
- Parking Storage or Cabinetry
- Front Facing Garage
- Driveway
Home Design
- Farmhouse Style Home
- Vinyl Siding
- Concrete Perimeter Foundation
Interior Spaces
- Property has 1.5 Levels
- Partially Finished Basement
Bedrooms and Bathrooms
- Soaking Tub
Schools
- Linville-Edom Elementary School
- J. Frank Hillyard Middle School
- Broadway High School
Utilities
- Central Air
- Heat Pump System
- Back Up Electric Heat Pump System
- Well
- Electric Water Heater
- Septic Tank
Community Details
- No Home Owners Association
Listing and Financial Details
- Assessor Parcel Number 79-A-28
Map
Home Values in the Area
Average Home Value in this Area
Tax History
| Year | Tax Paid | Tax Assessment Tax Assessment Total Assessment is a certain percentage of the fair market value that is determined by local assessors to be the total taxable value of land and additions on the property. | Land | Improvement |
|---|---|---|---|---|
| 2025 | $1,678 | $246,800 | $35,000 | $211,800 |
| 2024 | $1,678 | $246,800 | $35,000 | $211,800 |
| 2023 | $1,678 | $246,800 | $35,000 | $211,800 |
| 2022 | $1,678 | $246,800 | $35,000 | $211,800 |
| 2021 | $1,292 | $174,600 | $35,000 | $139,600 |
| 2020 | $1,292 | $174,600 | $35,000 | $139,600 |
| 2019 | $1,292 | $174,600 | $35,000 | $139,600 |
| 2018 | $1,292 | $174,600 | $35,000 | $139,600 |
| 2017 | $1,272 | $171,900 | $35,000 | $136,900 |
| 2016 | $1,203 | $171,900 | $35,000 | $136,900 |
| 2015 | $1,152 | $171,900 | $35,000 | $136,900 |
| 2014 | $1,100 | $171,900 | $35,000 | $136,900 |
Property History
| Date | Event | Price | List to Sale | Price per Sq Ft |
|---|---|---|---|---|
| 11/13/2025 11/13/25 | Price Changed | $375,000 | -0.7% | $191 / Sq Ft |
| 09/18/2025 09/18/25 | Price Changed | $377,500 | -0.6% | $193 / Sq Ft |
| 09/17/2025 09/17/25 | For Sale | $379,900 | 0.0% | $194 / Sq Ft |
| 09/09/2025 09/09/25 | Pending | -- | -- | -- |
| 07/31/2025 07/31/25 | Price Changed | $379,900 | -1.3% | $194 / Sq Ft |
| 07/21/2025 07/21/25 | Price Changed | $384,900 | -1.3% | $196 / Sq Ft |
| 07/11/2025 07/11/25 | For Sale | $389,900 | -- | $199 / Sq Ft |
Purchase History
| Date | Type | Sale Price | Title Company |
|---|---|---|---|
| Deed | $250,000 | Stewart Title Guaranty Co |
Mortgage History
| Date | Status | Loan Amount | Loan Type |
|---|---|---|---|
| Open | $239,112 | FHA |
Source: Bright MLS
MLS Number: VARO2002636
APN: 79-A-L28
- 3155 Harpine Hwy
- 2221 Lake Terrace Dr
- 1261 Old Windmill Cir Unit A, B, C, D
- 2009 Buttonwood Ct
- 92 Acres Kratzer Rd
- 1880 College Ave
- 1218 Poplar Cir
- 1848 College Ave
- 1325 Harmony Dr
- TBD 94 A 88 Friendship Dr
- 00 Indian Ridge Ln
- 5090 Springhouse Cir
- 1072 College Ave
- 967 Lee Ave
- 1305 Owen Ln
- 1341 Luke Ln
- 1313 Luke Ln
- 1317 Luke Ln
- 1337 Luke Ln
- 1309 Luke Ln
- 1728 N Burkwood Ct Unit B
- 186 Cedar Point Ln
- 527 Virginia Ave
- 1026 Commercial Ct
- 480 Vine St
- 385 Effinger St
- 395 Effinger St
- 1340 Stonechris Dr
- 632 E Market St
- 1190 Meridian Cir
- 1047 Betsy Ross Ct
- 1030 Betsy Ross Ct
- 805 S High St
- 37 South Ave
- 163 Wakefield Place Unit 163 Wakefield Pl
- 226 Orchard Ln
- 69 Bellview Rd
- 1820 Putter Ct
- 200 Rocco Ave
- 1334 Bradley Dr
