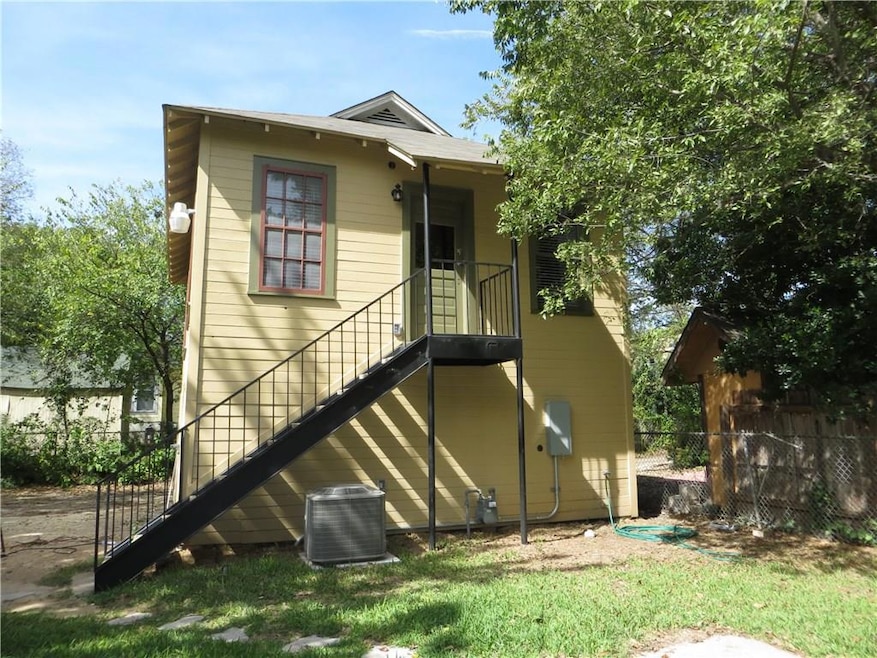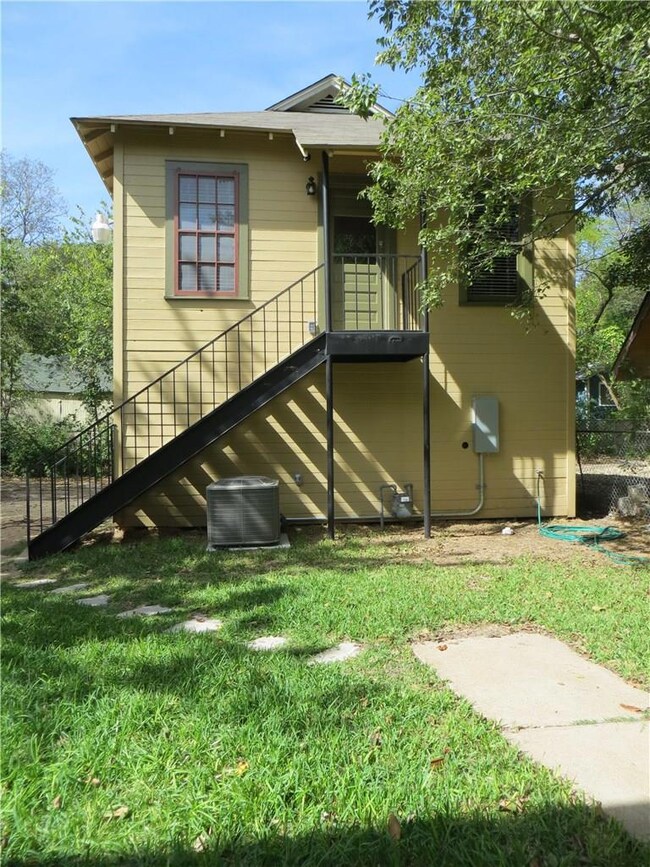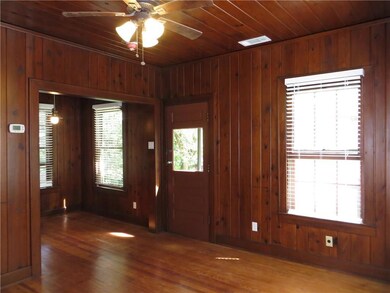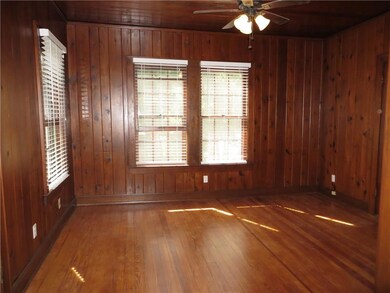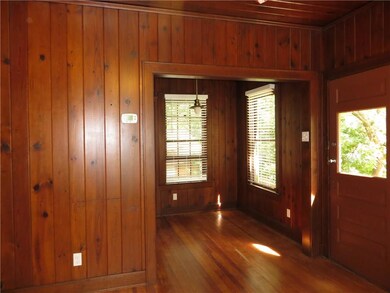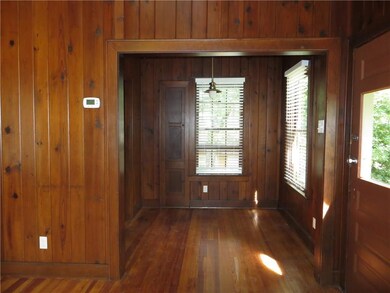3306 Harris Park Ave Unit C Austin, TX 78705
Hancock NeighborhoodHighlights
- Mature Trees
- Wood Flooring
- No HOA
- Russell Lee Elementary School Rated A-
- Granite Countertops
- Interior Lot
About This Home
Available August 1st. Charming 1930s garage apartment that has been updated and is located on quiet street in central Austin. Updates include central A/C, stacking washer/dryer, gas stove, microwave, refrigerator. Refinished wood floors. Separate living room, dining area, large bedroom with closet and full bath attached. Onsite parking next to apartment. Max one occupant. No pets. No smoking. Must be a quiet and respectful neighbor. Shared yard with front house.
Last Listed By
Kuper Sotheby's Int'l Realty Brokerage Phone: (512) 217-1047 License #0313734 Listed on: 06/02/2025

Property Details
Home Type
- Multi-Family
Est. Annual Taxes
- $15,855
Year Built
- Built in 1938
Lot Details
- 6,316 Sq Ft Lot
- East Facing Home
- Partially Fenced Property
- Interior Lot
- Mature Trees
Home Design
- Triplex
- Pillar, Post or Pier Foundation
- Frame Construction
- Composition Roof
Interior Spaces
- 600 Sq Ft Home
- 1-Story Property
- Woodwork
- Ceiling Fan
- Window Treatments
- Wood Flooring
- Fire and Smoke Detector
Kitchen
- Gas Range
- Free-Standing Range
- Microwave
- Granite Countertops
- Disposal
Bedrooms and Bathrooms
- 1 Main Level Bedroom
- 1 Full Bathroom
Parking
- 1 Parking Space
- Unpaved Parking
- Outside Parking
- Off-Street Parking
Eco-Friendly Details
- Energy-Efficient HVAC
- Energy-Efficient Insulation
Schools
- Lee Elementary School
- Kealing Middle School
- Mccallum High School
Utilities
- Central Heating and Cooling System
- Heat Pump System
- Natural Gas Connected
- ENERGY STAR Qualified Water Heater
Community Details
- No Home Owners Association
- Carrolls L W Subdivision
Listing and Financial Details
- Security Deposit $1,595
- Tenant pays for all utilities, electricity, gas, internet, trash collection, water
- The owner pays for exterior maintenance, grounds care
- 12 Month Lease Term
- $75 Application Fee
- Assessor Parcel Number 02170613170000
Map
Source: Unlock MLS (Austin Board of REALTORS®)
MLS Number: 1574455
APN: 211681
- 712 Harris Ave
- 3209 Liberty St
- 719 Harris Ave Unit A & B
- 3207 Fairfax Walk
- 609 Texas Ave
- 400 E 33rd St Unit 2
- 713 E 32nd St
- 3406 Duval St
- 400 E 34th St
- 3204 Tom Green St
- 3115 Tom Green St Unit 404
- 3111 Tom Green St Unit 201
- 301 E 34th St Unit 103
- 301 E 34th St Unit 107
- 808 E 31st St
- 3110 Red River St Unit C403
- 3110 Red River St Unit C-402
- 3110 Red River St Unit B-115
- 3502 Red River St
- 3801 Avenue H
