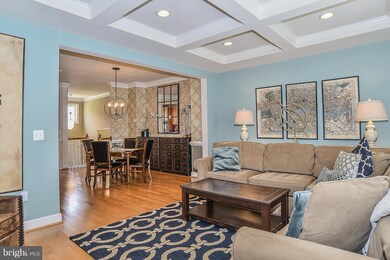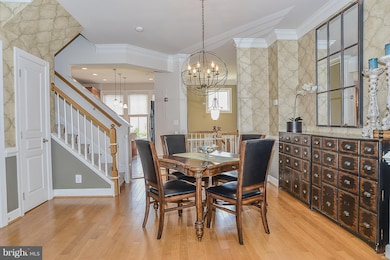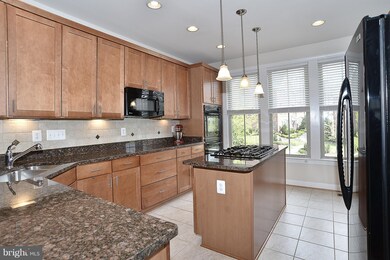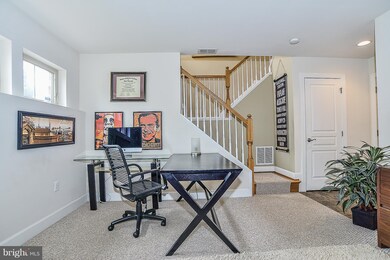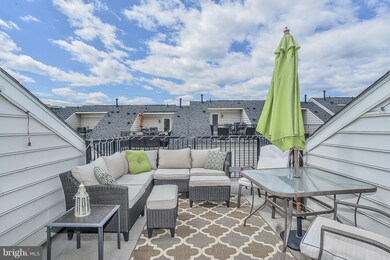
3306 Kemper Rd Arlington, VA 22206
Green Valley NeighborhoodHighlights
- Gourmet Kitchen
- Open Floorplan
- Wood Flooring
- Gunston Middle School Rated A-
- Colonial Architecture
- 2-minute walk to Washington and Old Dominion Railroad Regional Park
About This Home
As of October 2023Luxury townhome in Shirlington Crest! 2-car garage, open floor plan, ideal access to I-395, I-66, the Pentagon, & downtown DC. Gourmet kitchen w/ upgraded cabinetry, granite. Hardwoods, coffered ceiling, recessed lighting, gas fireplace, rooftop terrace, spacious master bedroom w/walk-in closet, double vanities. Next to W&O trailhead and Shirl. Village.
Last Agent to Sell the Property
CENTURY 21 New Millennium License #0225090929 Listed on: 09/19/2018

Townhouse Details
Home Type
- Townhome
Est. Annual Taxes
- $6,515
Year Built
- Built in 2008
Lot Details
- 960 Sq Ft Lot
HOA Fees
- $130 Monthly HOA Fees
Parking
- 2 Car Attached Garage
- Rear-Facing Garage
Home Design
- Colonial Architecture
- Brick Exterior Construction
Interior Spaces
- 2,000 Sq Ft Home
- Property has 3 Levels
- Open Floorplan
- Built-In Features
- Crown Molding
- Fireplace Mantel
- Window Treatments
- Family Room
- Combination Kitchen and Living
- Dining Room
- Wood Flooring
Kitchen
- Gourmet Kitchen
- Built-In Double Oven
- Gas Oven or Range
- Cooktop
- Microwave
- Dishwasher
- Upgraded Countertops
- Disposal
Bedrooms and Bathrooms
- 3 Bedrooms
- En-Suite Primary Bedroom
- En-Suite Bathroom
Laundry
- Laundry Room
- Front Loading Dryer
- Washer
Finished Basement
- Connecting Stairway
- Rear Basement Entry
Schools
- Gunston Middle School
- Wakefield High School
Utilities
- Forced Air Heating and Cooling System
- Humidifier
- Natural Gas Water Heater
Listing and Financial Details
- Tax Lot 158
- Assessor Parcel Number 31-033-174
Community Details
Overview
- Association fees include lawn maintenance, snow removal
- Built by STANLEY MARTIN
- Shirlington Crest Subdivision, Bordeaux Floorplan
- Shirlington Crest Community
- The community has rules related to alterations or architectural changes
Amenities
- Common Area
Recreation
- Jogging Path
- Bike Trail
Pet Policy
- Pets Allowed
Ownership History
Purchase Details
Home Financials for this Owner
Home Financials are based on the most recent Mortgage that was taken out on this home.Purchase Details
Home Financials for this Owner
Home Financials are based on the most recent Mortgage that was taken out on this home.Purchase Details
Home Financials for this Owner
Home Financials are based on the most recent Mortgage that was taken out on this home.Purchase Details
Home Financials for this Owner
Home Financials are based on the most recent Mortgage that was taken out on this home.Similar Homes in the area
Home Values in the Area
Average Home Value in this Area
Purchase History
| Date | Type | Sale Price | Title Company |
|---|---|---|---|
| Warranty Deed | $870,000 | Key Title | |
| Warranty Deed | $720,000 | None Available | |
| Warranty Deed | $618,400 | -- | |
| Special Warranty Deed | $588,264 | -- |
Mortgage History
| Date | Status | Loan Amount | Loan Type |
|---|---|---|---|
| Open | $634,658 | VA | |
| Closed | $623,875 | VA | |
| Previous Owner | $538,000 | Construction | |
| Previous Owner | $540,000 | Construction | |
| Previous Owner | $576,000 | New Conventional | |
| Previous Owner | $525,600 | New Conventional | |
| Previous Owner | $525,640 | New Conventional | |
| Previous Owner | $350,000 | New Conventional |
Property History
| Date | Event | Price | Change | Sq Ft Price |
|---|---|---|---|---|
| 10/27/2023 10/27/23 | Sold | $870,000 | 0.0% | $435 / Sq Ft |
| 10/05/2023 10/05/23 | For Sale | $870,000 | +20.8% | $435 / Sq Ft |
| 01/31/2019 01/31/19 | Sold | $720,000 | 0.0% | $360 / Sq Ft |
| 12/03/2018 12/03/18 | Pending | -- | -- | -- |
| 12/02/2018 12/02/18 | Off Market | $720,000 | -- | -- |
| 10/18/2018 10/18/18 | Price Changed | $729,500 | -1.1% | $365 / Sq Ft |
| 09/19/2018 09/19/18 | For Sale | $737,500 | +1.0% | $369 / Sq Ft |
| 06/26/2015 06/26/15 | Sold | $730,000 | -0.4% | $365 / Sq Ft |
| 05/21/2015 05/21/15 | Pending | -- | -- | -- |
| 05/14/2015 05/14/15 | Price Changed | $732,900 | -1.6% | $366 / Sq Ft |
| 04/27/2015 04/27/15 | For Sale | $745,000 | -- | $373 / Sq Ft |
Tax History Compared to Growth
Tax History
| Year | Tax Paid | Tax Assessment Tax Assessment Total Assessment is a certain percentage of the fair market value that is determined by local assessors to be the total taxable value of land and additions on the property. | Land | Improvement |
|---|---|---|---|---|
| 2024 | $8,573 | $829,900 | $442,000 | $387,900 |
| 2023 | $8,323 | $808,100 | $442,000 | $366,100 |
| 2022 | $7,913 | $768,300 | $402,000 | $366,300 |
| 2021 | $7,478 | $726,000 | $352,000 | $374,000 |
| 2020 | $7,232 | $704,900 | $327,000 | $377,900 |
| 2019 | $6,822 | $664,900 | $287,000 | $377,900 |
| 2018 | $6,550 | $651,100 | $294,000 | $357,100 |
| 2017 | $6,515 | $647,600 | $287,000 | $360,600 |
| 2016 | $6,636 | $669,600 | $277,000 | $392,600 |
| 2015 | $6,564 | $659,000 | $270,000 | $389,000 |
| 2014 | $6,539 | $656,500 | $257,000 | $399,500 |
Agents Affiliated with this Home
-
Kay Houghton

Seller's Agent in 2023
Kay Houghton
EXP Realty, LLC
(703) 225-5529
8 in this area
450 Total Sales
-
Kerry Wood

Seller Co-Listing Agent in 2023
Kerry Wood
Real Broker, LLC
(703) 618-5813
2 in this area
59 Total Sales
-
The Pearl Team

Buyer's Agent in 2023
The Pearl Team
RE/MAX
(703) 304-3558
1 in this area
150 Total Sales
-
Jeremy Browne

Seller's Agent in 2019
Jeremy Browne
Century 21 New Millennium
(703) 593-4139
11 in this area
133 Total Sales
-
Christina Baheri

Buyer's Agent in 2019
Christina Baheri
Coldwell Banker (NRT-Southeast-MidAtlantic)
(703) 593-3680
26 Total Sales
Map
Source: Bright MLS
MLS Number: 1005605926
APN: 31-033-174
- 2613 S Kenmore Ct
- 2537 S Kenmore Ct
- 2541 S Kenmore Ct
- 3501 S Four Mile Run Dr
- 3357 Kemper Rd
- 3400 25th St S Unit 27
- 0 24th Rd S
- 1405 Martha Custis Dr
- 2713 24th Rd S Unit B
- 2411 S Monroe St
- 2691 24th Rd S
- 3109 24th St S
- 1240 Martha Custis Dr
- 1225 Martha Custis Dr Unit 1210
- 1225 Martha Custis Dr Unit 919
- 1225 Martha Custis Dr Unit 720
- 1225 Martha Custis Dr Unit 319
- 1225 Martha Custis Dr Unit 315
- 1225 Martha Custis Dr Unit 315/319
- 2256 S Glebe Rd


