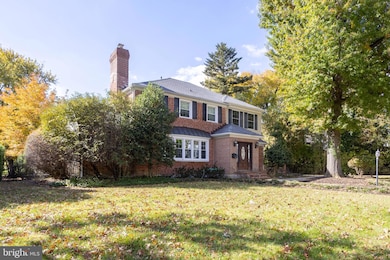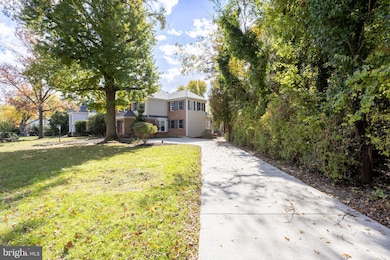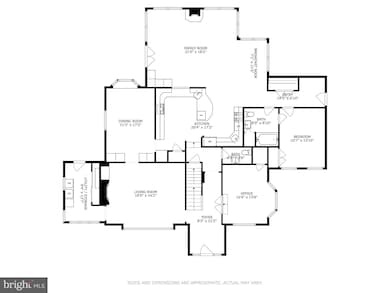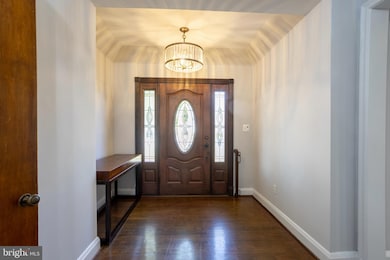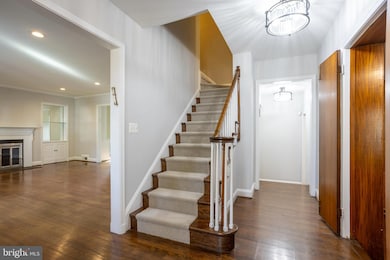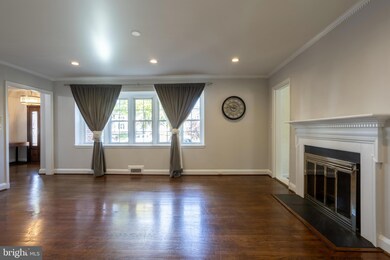3306 Labyrinth Rd Baltimore, MD 21215
Cross Country NeighborhoodEstimated payment $7,719/month
Highlights
- Second Kitchen
- Deck
- Recreation Room
- Colonial Architecture
- Wood Burning Stove
- Traditional Floor Plan
About This Home
This fabulous 6-bedroom, 5.5-bathroom colonial is a true gem in the heart of Fallstaff! The spacious main level is perfect for both everyday living and entertaining, featuring a cozy living room with a fireplace, a formal dining room, and a gourmet kitchen with a breakfast area that flows into the adjacent family room. A private study and a bedroom with an en-suite bath offer added convenience and flexibility. Upstairs, the luxurious master suite is a true retreat, complete with a tray ceiling, dual walk-in closets, a spa-like bath, and sliders leading to a private terrace. Four additional bedrooms, two full bathrooms, and a laundry area provide ample space for the whole family. The finished lower level offers even more living space with a second kitchen, a spacious rec room, and a full bath—ideal for guests or entertaining. Outside, the beautifully landscaped yard includes a deck, stone patio, and a shed for extra storage.
Listing Agent
(410) 581-1000 barryn@rpasells.com RE/MAX Premier Associates License #522561 Listed on: 11/04/2025

Home Details
Home Type
- Single Family
Est. Annual Taxes
- $12,237
Year Built
- Built in 1942
Lot Details
- 0.33 Acre Lot
- Property is zoned R-1-D
Parking
- Driveway
Home Design
- Colonial Architecture
- Brick Exterior Construction
- Vinyl Siding
Interior Spaces
- Property has 3 Levels
- Traditional Floor Plan
- Built-In Features
- Chair Railings
- Crown Molding
- Tray Ceiling
- Ceiling Fan
- Recessed Lighting
- Wood Burning Stove
- Wood Burning Fireplace
- Bay Window
- Entrance Foyer
- Family Room Off Kitchen
- Living Room
- Formal Dining Room
- Den
- Recreation Room
- Storage Room
- Utility Room
- Improved Basement
- Partial Basement
Kitchen
- Second Kitchen
- Breakfast Room
- Eat-In Kitchen
- Built-In Oven
- Stove
- Cooktop
- Built-In Microwave
- Extra Refrigerator or Freezer
- Dishwasher
- Upgraded Countertops
- Disposal
Flooring
- Wood
- Carpet
- Luxury Vinyl Plank Tile
Bedrooms and Bathrooms
- En-Suite Bathroom
- Walk-In Closet
Laundry
- Laundry Room
- Laundry on upper level
- Dryer
- Washer
Outdoor Features
- Deck
- Patio
- Terrace
- Shed
Utilities
- Forced Air Heating and Cooling System
- Natural Gas Water Heater
Community Details
- No Home Owners Association
- Fallstaff Subdivision
Listing and Financial Details
- Tax Lot 093
- Assessor Parcel Number 0327224250 093
Map
Home Values in the Area
Average Home Value in this Area
Tax History
| Year | Tax Paid | Tax Assessment Tax Assessment Total Assessment is a certain percentage of the fair market value that is determined by local assessors to be the total taxable value of land and additions on the property. | Land | Improvement |
|---|---|---|---|---|
| 2025 | $10,491 | $518,500 | -- | -- |
| 2024 | $10,491 | $489,100 | $103,800 | $385,300 |
| 2023 | $10,342 | $484,067 | $0 | $0 |
| 2022 | $10,238 | $479,033 | $0 | $0 |
| 2021 | $11,186 | $474,000 | $103,800 | $370,200 |
| 2020 | $10,115 | $473,000 | $0 | $0 |
| 2019 | $9,729 | $472,000 | $0 | $0 |
| 2018 | $9,512 | $471,000 | $103,800 | $367,200 |
| 2017 | $9,219 | $444,533 | $0 | $0 |
| 2016 | $10,827 | $418,067 | $0 | $0 |
| 2015 | $10,827 | $391,600 | $0 | $0 |
| 2014 | $10,827 | $391,600 | $0 | $0 |
Property History
| Date | Event | Price | List to Sale | Price per Sq Ft |
|---|---|---|---|---|
| 11/04/2025 11/04/25 | For Sale | $1,290,000 | -- | $331 / Sq Ft |
Purchase History
| Date | Type | Sale Price | Title Company |
|---|---|---|---|
| Deed | -- | -- | |
| Deed | $156,000 | -- |
Source: Bright MLS
MLS Number: MDBA2190288
APN: 4250-093
- 6803 Westbrook Rd
- 3309 Olympia Ave
- 3312 Bonnie Rd
- 3215 Northbrook Rd
- 3041 Fallstaff Rd Unit 405D
- 6501 Western Run Dr
- 7111 Park Heights Ave Unit 104
- 7111 Park Heights Ave Unit 305
- 7111 Park Heights Ave Unit 709
- 7111 Park Heights Ave Unit 812
- 7121 Park Heights Ave Unit 210
- 7121 Park Heights Ave
- 7121 Park Heights Ave Unit 603
- 7121 Park Heights Ave Unit 501
- 7121 Park Heights Ave Unit 808
- 6711 Park Heights Ave Unit L1
- 6711 Park Heights Ave Unit L9
- 3031 Fallstaff Rd Unit 306C
- 3302 Northbrook Rd
- 3102 Hatton Rd
- 3301 Clarks Ln
- 3002 Fallstaff Manor Ct
- 3600 Labyrinth Rd
- 3603 Glengyle Ave
- 2700 Fallstaff Rd
- 7211 Park Heights Ave
- 7220 Park Heights Ave
- 7307 Park Heights Ave
- 6317 Park Heights Ave Unit 208
- 6310 Greenspring Ave
- 3912 Fords Ln
- 2907 Taney Rd
- 5902 Cross Country Blvd
- 4008 Fordleigh Rd
- 6936 Blanche Rd
- 6609 Eberle Dr
- 6808 Milbrook Park Dr
- 6624 Chippewa Dr
- 19 Warren Park Dr
- 130 Slade Ave Unit 302

