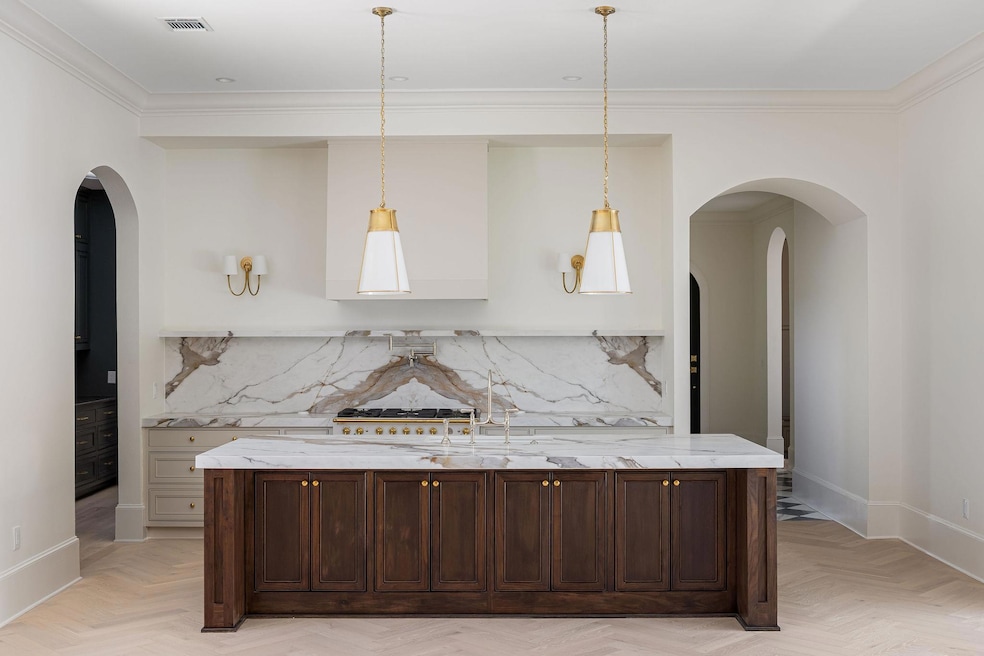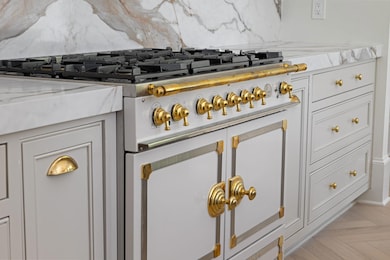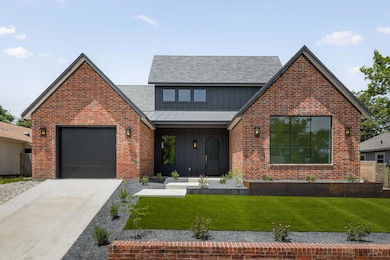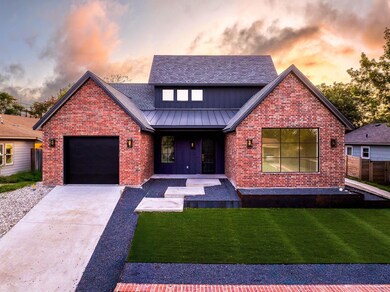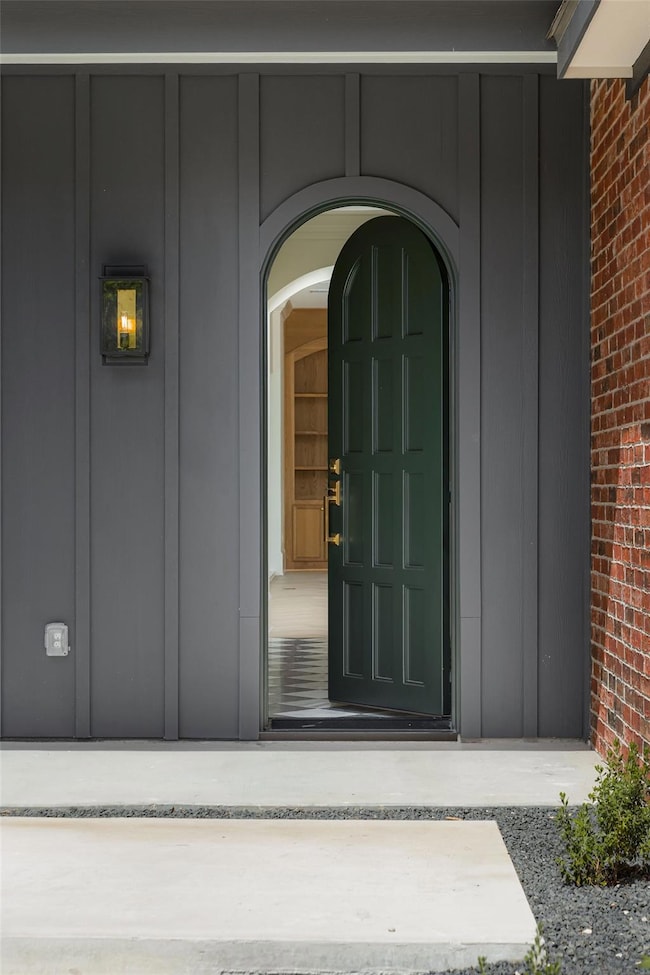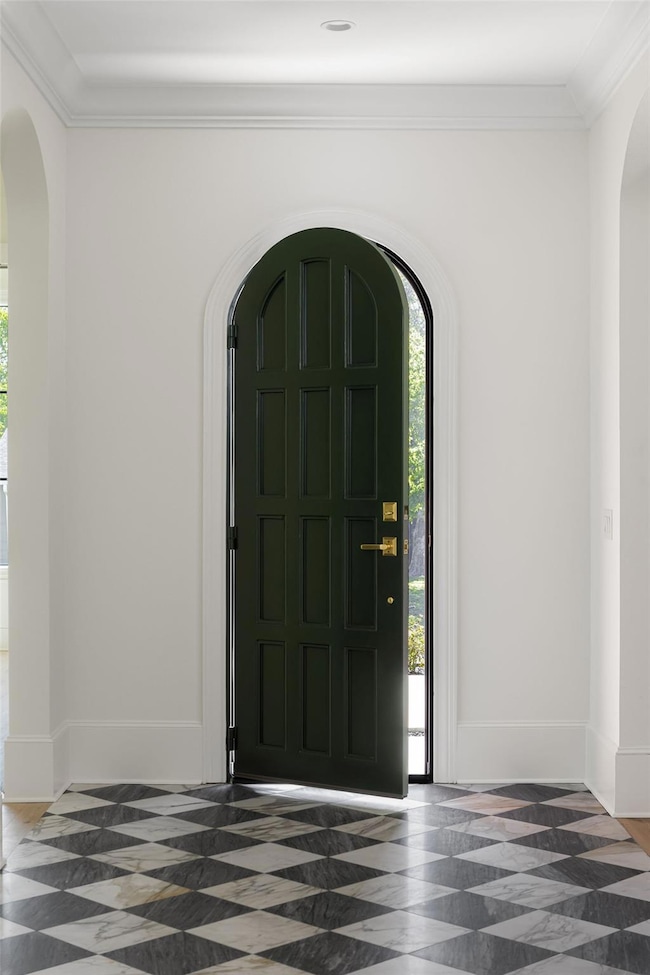3306 Larry Ln Unit A Austin, TX 78722
Cherrywood NeighborhoodEstimated payment $9,211/month
Highlights
- New Construction
- In Ground Pool
- Open Floorplan
- Maplewood Elementary School Rated A-
- Built-In Refrigerator
- 4-minute walk to Cherrywood Pocket Park
About This Home
This custom residence pairs luxe design with an ideal layout. Each bedroom has its own bathroom, while three additional spaces—a generous butler’s pantry, mudroom, and upstairs bonus room—offer the flexibility to spread out and entertain with ease. Set in Cherrywood—known for its creative energy and walkability to Este, Dai Due, and Patrizi’s—this home is a must-see. Every detail emphasizes durability and safety. The hurricane-rated structure is engineered to withstand 155 mph winds, while fully insulated walls and thermally broken RAM windows enhance energy efficiency. A crushed concrete pad reinforces the foundation, ensuring long-term stability and security. Bold and architectural from the outside, the home opens into an interior that feels airy and elegant. Soaring ceilings, graceful arches, and natural light fill the space while maintaining privacy from neighbors. A gas fireplace adds warmth casting a soft glow that sets the tone for gatherings. At the heart of the home, a chef’s kitchen stuns with a Cornufe 110 gas range, polished nickel Perrin & Rowe Georgian Era fixtures & sleek push-to-open white oak and walnut cabinetry. The adjacent butler’s pantry, outfitted with a built-in fridge, Zephyr dual-zone wine cooler & expansive prep and storage zones, keeps the kitchen visually clean and ready for hosting. Every cabinet was thoughtfully designed with integrated trash pull-outs, utensil dividers, and concealed organization. The main-floor primary suite is framed by tranquil pool views and features antique gold Rohl fixtures, a freestanding soaking tub, and honed Calacatta Gold Bardiglio marble floors. A custom vanity and brass-framed reeded glass doors add a refined, tailored finish. Step outside to a covered porch and private turf backyard with a serene pool—an ideal setting for weekend lounging or sunset dinners. An eight foot privacy fence encloses the space, while soffit downlighting and step illumination create a warm glow long after the sun goes down.
Listing Agent
eXp Realty, LLC Brokerage Phone: (512) 686-5658 License #0596981 Listed on: 04/02/2025

Home Details
Home Type
- Single Family
Year Built
- Built in 2024 | New Construction
Lot Details
- 8,246 Sq Ft Lot
- East Facing Home
- Privacy Fence
- Interior Lot
- Gentle Sloping Lot
- Back Yard Fenced and Front Yard
Parking
- 1 Car Garage
- Single Garage Door
- Driveway
- Off-Street Parking
Home Design
- Brick Exterior Construction
- Slab Foundation
- Frame Construction
- Spray Foam Insulation
- Blown-In Insulation
- Composition Roof
Interior Spaces
- 3,199 Sq Ft Home
- 2-Story Property
- Open Floorplan
- Wired For Data
- Built-In Features
- Bookcases
- Bar
- Woodwork
- Crown Molding
- Tray Ceiling
- Vaulted Ceiling
- Ceiling Fan
- Recessed Lighting
- Chandelier
- Gas Log Fireplace
- Double Pane Windows
- ENERGY STAR Qualified Windows
- Vinyl Clad Windows
- Insulated Windows
- Display Windows
- Mud Room
- Entrance Foyer
- Family Room with Fireplace
- Multiple Living Areas
- Dining Room
- Storage
- Neighborhood Views
Kitchen
- Open to Family Room
- Eat-In Kitchen
- Breakfast Bar
- Butlers Pantry
- Gas Oven
- Built-In Gas Range
- Microwave
- Built-In Refrigerator
- Plumbed For Ice Maker
- Dishwasher
- Wine Refrigerator
- Kitchen Island
- Stone Countertops
- Disposal
Flooring
- Wood
- Tile
Bedrooms and Bathrooms
- 4 Bedrooms | 2 Main Level Bedrooms
- Primary Bedroom on Main
- Walk-In Closet
- In-Law or Guest Suite
- 4 Full Bathrooms
- Double Vanity
- Low Flow Plumbing Fixtures
- Freestanding Bathtub
- Soaking Tub
- Walk-in Shower
Home Security
- Smart Thermostat
- Fire and Smoke Detector
Accessible Home Design
- No Carpet
Pool
- In Ground Pool
- Outdoor Pool
Outdoor Features
- Covered Patio or Porch
- Exterior Lighting
- Rain Gutters
Schools
- Maplewood Elementary School
- Kealing Middle School
- Mccallum High School
Utilities
- Central Heating and Cooling System
- Natural Gas Connected
- Tankless Water Heater
- High Speed Internet
- Phone Available
- Cable TV Available
Listing and Financial Details
- Assessor Parcel Number 0214120111000
- Tax Block A
Community Details
Overview
- No Home Owners Association
- Built by Building Forts
- Mcquown A N Subdivision
Recreation
- Park
- Dog Park
- Trails
Map
Home Values in the Area
Average Home Value in this Area
Tax History
| Year | Tax Paid | Tax Assessment Tax Assessment Total Assessment is a certain percentage of the fair market value that is determined by local assessors to be the total taxable value of land and additions on the property. | Land | Improvement |
|---|---|---|---|---|
| 2025 | $9,265 | $1,021,821 | $402,951 | $618,870 |
| 2023 | $9,265 | $861,469 | $467,500 | $393,969 |
| 2022 | $13,791 | $698,300 | $510,000 | $188,300 |
| 2021 | $11,687 | $536,897 | $330,000 | $206,897 |
| 2020 | $11,246 | $524,300 | $330,000 | $194,300 |
| 2018 | $11,609 | $524,331 | $330,000 | $194,331 |
| 2017 | $9,622 | $431,466 | $325,000 | $106,466 |
| 2016 | $11,259 | $504,872 | $260,000 | $244,872 |
| 2015 | $7,347 | $437,461 | $150,000 | $287,461 |
| 2014 | $7,347 | $476,056 | $150,000 | $326,056 |
Property History
| Date | Event | Price | List to Sale | Price per Sq Ft |
|---|---|---|---|---|
| 11/21/2025 11/21/25 | Price Changed | $1,625,000 | -3.0% | $508 / Sq Ft |
| 08/08/2025 08/08/25 | Price Changed | $1,675,000 | -10.7% | $524 / Sq Ft |
| 07/15/2025 07/15/25 | Price Changed | $1,875,000 | -0.8% | $586 / Sq Ft |
| 06/16/2025 06/16/25 | Price Changed | $1,890,000 | -3.1% | $591 / Sq Ft |
| 04/11/2025 04/11/25 | Price Changed | $1,950,000 | -11.0% | $610 / Sq Ft |
| 04/09/2025 04/09/25 | Price Changed | $2,190,000 | -4.4% | $685 / Sq Ft |
| 04/02/2025 04/02/25 | For Sale | $2,290,000 | -- | $716 / Sq Ft |
Purchase History
| Date | Type | Sale Price | Title Company |
|---|---|---|---|
| Special Warranty Deed | -- | -- | |
| Deed | -- | Independence Title | |
| Vendors Lien | -- | Chicago Title Insurance Co | |
| Warranty Deed | -- | -- |
Mortgage History
| Date | Status | Loan Amount | Loan Type |
|---|---|---|---|
| Previous Owner | $112,000 | Commercial | |
| Closed | $0 | Assumption |
Source: Unlock MLS (Austin Board of REALTORS®)
MLS Number: 5043713
APN: 207374
- 1719 E 32nd St
- 1715 Giles St Unit A
- 1712 Giles St
- 2712 E 22nd St
- 3706 Basford Rd
- 3506 Grayson Ln
- 2818 E 22nd St Unit 2
- 2401 Manor Rd Unit 113
- 2401 Manor Rd Unit 204
- 2401 Manor Rd Unit 132A
- 2401 Manor Rd Unit 210
- 2817 E 22nd St
- 1813 E 38th 1 2 St Unit 2
- 1808 E 38th 1/2 St
- 1902 Maple Ave
- 2903 Breeze Terrace Unit 2
- 2906 Breeze Terrace
- 3312 Lafayette Ave
- 2204 Chestnut Ave
- 1931 E 38 1 2 St Unit 43
- 3405 Cherrywood Rd
- 2718 E 22nd St
- 2602 Oaklawn Ave Unit A
- 1701 E 38th St Unit 1611
- 2901 Manor Rd
- 2401 Manor Rd Unit 137
- 2401 Manor Rd Unit 129
- 2401 Manor Rd Unit 218
- 2401 Manor Rd Unit 132A
- 2401 Manor Rd Unit 227
- 2401 Manor Rd Unit 124
- 2401 Manor Rd Unit 204
- 2401 Manor Rd Unit 232
- 2401 Manor Rd Unit 113
- 2401 Manor Rd Unit 136
- 2401 Manor Rd Unit 111
- 1931 E 38 1 2 St Unit 53
- 3510 Lafayette Ave
- 2804 Breeze Terrace
- 2906 E Martin Luther King jr Blvd
