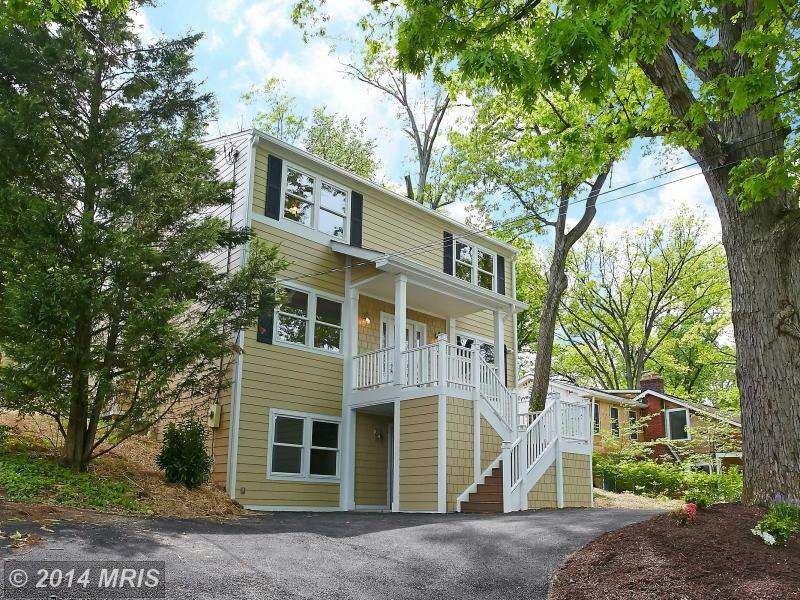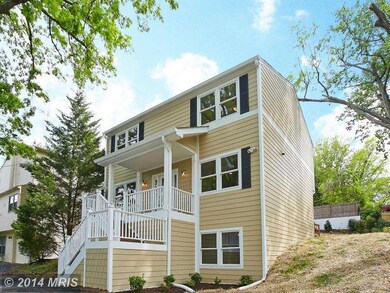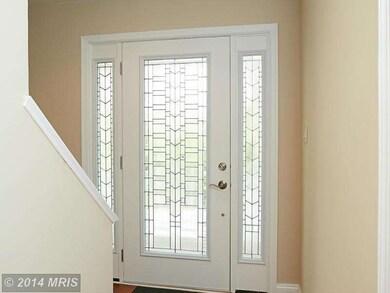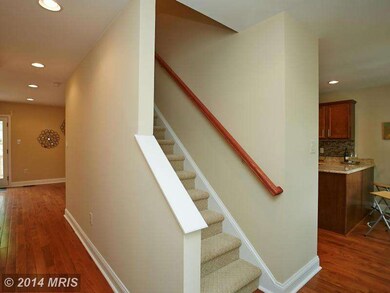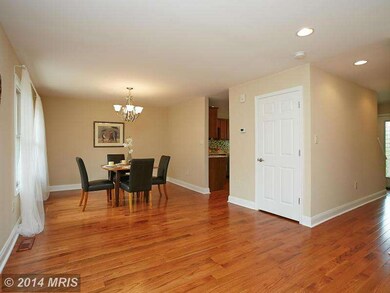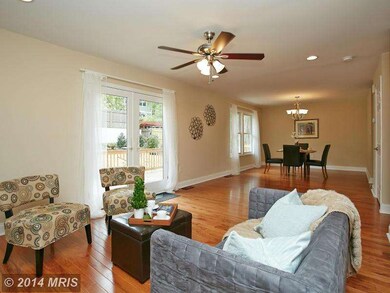
3306 Lorcom Ln Arlington, VA 22207
Maywood NeighborhoodHighlights
- Traditional Floor Plan
- Traditional Architecture
- Main Floor Bedroom
- Taylor Elementary School Rated A
- Wood Flooring
- 4-minute walk to Thrifton Hill Park
About This Home
As of July 2014Back on the Market with a fresh new look! MUST SEE! Beautiful 5b/4ba home in A++ Arlington location! Only 2 lights to DC & 1 mile to Orange Line shops and restaurants! Kitchen features SS appl. granite, & bfst bar. Hardwoods on main level! Spectacular Master Suite w/ huge walk-in and spa quality shower. $500 credit for using KVS title.
Last Agent to Sell the Property
RE/MAX Distinctive Real Estate, Inc. License #0225154955 Listed on: 05/10/2014

Home Details
Home Type
- Single Family
Est. Annual Taxes
- $7,352
Year Built
- Built in 1981
Lot Details
- 6,719 Sq Ft Lot
- Property is in very good condition
- Property is zoned R-8
Home Design
- Traditional Architecture
- Asphalt Roof
- Shingle Siding
- HardiePlank Type
Interior Spaces
- Property has 3 Levels
- Traditional Floor Plan
- Crown Molding
- Recessed Lighting
- 1 Fireplace
- Screen For Fireplace
- Mud Room
- Entrance Foyer
- Family Room Off Kitchen
- Combination Dining and Living Room
- Game Room
- Wood Flooring
- Stacked Washer and Dryer
Kitchen
- Breakfast Area or Nook
- Electric Oven or Range
- Microwave
- Dishwasher
- Upgraded Countertops
- Disposal
Bedrooms and Bathrooms
- 5 Bedrooms | 1 Main Level Bedroom
- En-Suite Primary Bedroom
- En-Suite Bathroom
- 4 Full Bathrooms
Finished Basement
- Walk-Out Basement
- Connecting Stairway
- Front Basement Entry
- Basement Windows
Parking
- Shared Driveway
- Off-Street Parking
Accessible Home Design
- Doors swing in
- Level Entry For Accessibility
Utilities
- Central Air
- Heat Pump System
- Electric Water Heater
Community Details
- No Home Owners Association
- Maywood Subdivision
Listing and Financial Details
- Tax Lot 250
- Assessor Parcel Number 05-054-061
Ownership History
Purchase Details
Home Financials for this Owner
Home Financials are based on the most recent Mortgage that was taken out on this home.Purchase Details
Home Financials for this Owner
Home Financials are based on the most recent Mortgage that was taken out on this home.Purchase Details
Home Financials for this Owner
Home Financials are based on the most recent Mortgage that was taken out on this home.Similar Homes in the area
Home Values in the Area
Average Home Value in this Area
Purchase History
| Date | Type | Sale Price | Title Company |
|---|---|---|---|
| Warranty Deed | $805,000 | -- | |
| Warranty Deed | $595,000 | -- | |
| Deed | $225,000 | -- |
Mortgage History
| Date | Status | Loan Amount | Loan Type |
|---|---|---|---|
| Open | $609,000 | New Conventional | |
| Closed | $697,000 | Stand Alone Refi Refinance Of Original Loan | |
| Closed | $120,000 | Credit Line Revolving | |
| Closed | $603,000 | New Conventional | |
| Previous Owner | $800,000 | New Conventional | |
| Previous Owner | $180,000 | No Value Available |
Property History
| Date | Event | Price | Change | Sq Ft Price |
|---|---|---|---|---|
| 07/25/2014 07/25/14 | Sold | $805,000 | -2.9% | $426 / Sq Ft |
| 06/21/2014 06/21/14 | Pending | -- | -- | -- |
| 05/21/2014 05/21/14 | For Sale | $829,000 | 0.0% | $439 / Sq Ft |
| 05/14/2014 05/14/14 | Pending | -- | -- | -- |
| 05/10/2014 05/10/14 | For Sale | $829,000 | +39.3% | $439 / Sq Ft |
| 10/08/2013 10/08/13 | Sold | $595,000 | -7.8% | $315 / Sq Ft |
| 08/26/2013 08/26/13 | Pending | -- | -- | -- |
| 08/16/2013 08/16/13 | For Sale | $645,000 | -- | $342 / Sq Ft |
Tax History Compared to Growth
Tax History
| Year | Tax Paid | Tax Assessment Tax Assessment Total Assessment is a certain percentage of the fair market value that is determined by local assessors to be the total taxable value of land and additions on the property. | Land | Improvement |
|---|---|---|---|---|
| 2025 | $11,628 | $1,125,700 | $821,100 | $304,600 |
| 2024 | $11,141 | $1,078,500 | $801,500 | $277,000 |
| 2023 | $11,033 | $1,071,200 | $801,500 | $269,700 |
| 2022 | $10,226 | $992,800 | $723,100 | $269,700 |
| 2021 | $9,463 | $918,700 | $657,600 | $261,100 |
| 2020 | $9,081 | $885,100 | $624,000 | $261,100 |
| 2019 | $8,862 | $863,700 | $600,000 | $263,700 |
| 2018 | $8,477 | $842,600 | $576,000 | $266,600 |
| 2017 | $8,235 | $818,600 | $552,000 | $266,600 |
| 2016 | $7,996 | $806,900 | $534,800 | $272,100 |
| 2015 | $7,990 | $802,200 | $530,100 | $272,100 |
| 2014 | $7,616 | $764,700 | $479,000 | $285,700 |
Agents Affiliated with this Home
-

Seller's Agent in 2014
Chrissy O'Donnell
RE/MAX
(703) 626-8374
1 in this area
221 Total Sales
-

Buyer's Agent in 2014
Dawn Wilson
TTR Sotheby's International Realty
(703) 217-4959
99 Total Sales
-
B
Seller's Agent in 2013
Betsy Cooke
Long & Foster
-
A
Buyer's Agent in 2013
Amy Wilson
Long & Foster
Map
Source: Bright MLS
MLS Number: 1001590211
APN: 05-054-061
- 3324 Lorcom Ln
- 2846 Lorcom Ln
- 2822 Lorcom Ln
- 2400 N Lincoln St
- 2501 N Lincoln St
- 2371 N Edgewood St
- 3615 22nd St N
- 2115 N Lincoln St
- 2111 N Lincoln St
- 3801 Lorcom Ln
- 3662 Vacation Ln
- 2101 N Monroe St Unit 105
- 2101 N Monroe St Unit 213
- 2101 N Monroe St Unit 401
- 2133 N Oakland St
- 3820 Lorcom Ln
- 3000 Spout Run Pkwy Unit A303
- 3000 Spout Run Pkwy Unit D212
- 3000 Spout Run Pkwy Unit B606
- 3000 Spout Run Pkwy Unit A609
