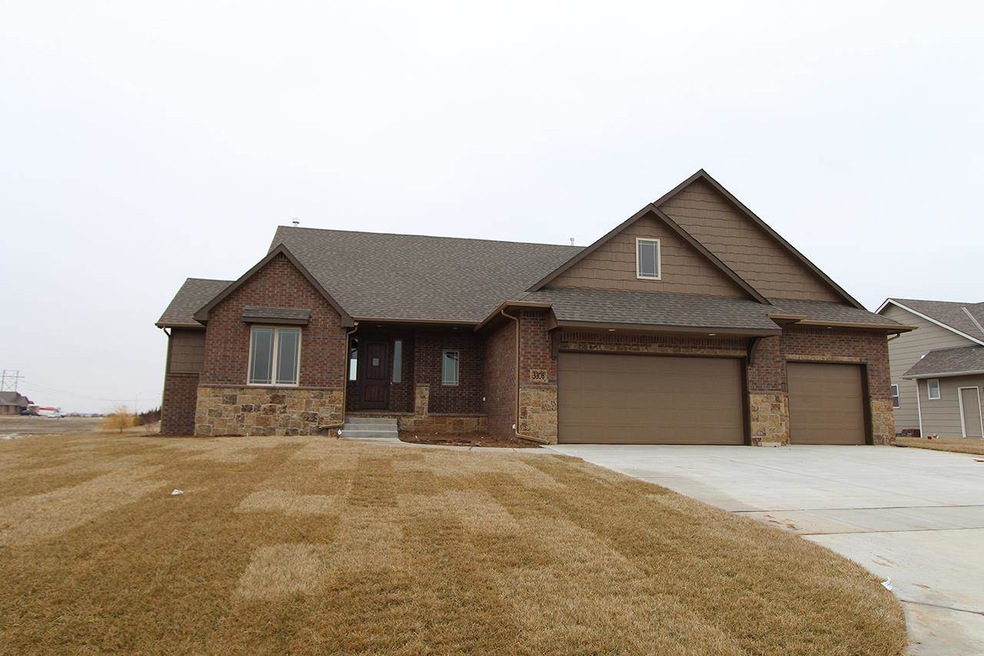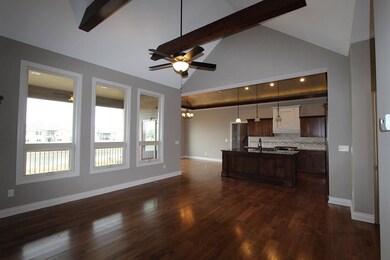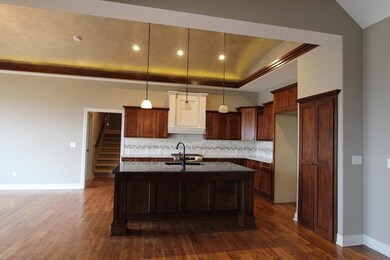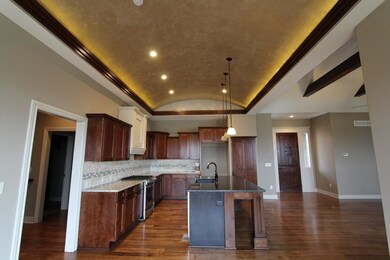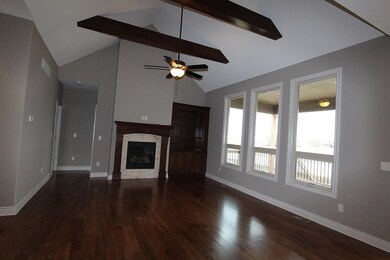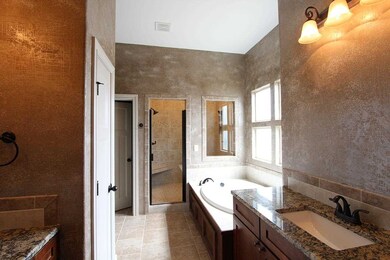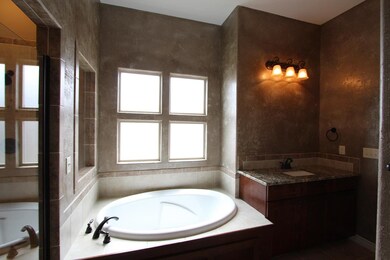
3306 N Chambers St Wichita, KS 67205
Highlights
- Community Lake
- Pond
- Vaulted Ceiling
- Maize South Elementary School Rated A-
- Family Room with Fireplace
- Ranch Style House
About This Home
As of May 2015Don't miss this Spec Home By Craig Stuart Homes Inc. This Pick of The Parade floor plan, is a Fabulous 5 bedroom, 4 bath, home nestled in the heart of Fontana! Enjoy fabulous brick & stone front facade, this floor plan is ideal for gatherings and everyday living. A beautiful living room with vaulted ceiling, gas fireplace w/stone wall front to mantel w/built in bookcase, windows to allow plenty of natural light in, and beautiful wood floors. You will be Wowed with the faux painted barrel ceiling and indirect lighting in the kitchen and dining area. This space is perfect for entertaining your guests with an oversized island/eating bar, granite countertops, gorgeous rustic beech cabinets with below cabinet lighting, and hidden walk-in pantry. Retreat to the master suite that features french doors to master bath that boasts his and hers vanities, large walk-in tile shower, soaker tub, private lavatory, and linen closet. The master closet is organized with extra storage for seasonal clothing, shoe racks and a convenient entrance to the main floor laundry room. You will love spending time in this beautiful finished basement complete with 9" ceilings, and spacious family/Rec room, gas fireplace, game room with remarkable wet bar, two more bedrooms full bath and storage room. Take your guest out to the covered patio, and enjoy! General taxes and specials are estimated and not guaranteed, HOA dues pay for maintenance of the common areas, zero entry pool with interactive fountains and park for your family & friends to enjoy. Mail box key is 100.00 paid at closing. Come experience a higher standard of living here at Fontana! We are in the Maize school district, and just minutes from New Market Square, IMAX, restaurants, shopping and more!
Last Agent to Sell the Property
J Russell Communities License #00038610 Listed on: 06/24/2014
Home Details
Home Type
- Single Family
Est. Annual Taxes
- $5,811
Year Built
- Built in 2014
Lot Details
- 0.33 Acre Lot
- Sprinkler System
HOA Fees
- $54 Monthly HOA Fees
Parking
- 3 Car Attached Garage
Home Design
- Ranch Style House
- Frame Construction
- Composition Roof
Interior Spaces
- Wet Bar
- Vaulted Ceiling
- Ceiling Fan
- Multiple Fireplaces
- Attached Fireplace Door
- Gas Fireplace
- Family Room with Fireplace
- Living Room with Fireplace
- Combination Kitchen and Dining Room
- Wood Flooring
Kitchen
- Breakfast Bar
- Oven or Range
- Range Hood
- <<microwave>>
- Dishwasher
- Kitchen Island
- Disposal
Bedrooms and Bathrooms
- 5 Bedrooms
- Split Bedroom Floorplan
- Walk-In Closet
- Separate Shower in Primary Bathroom
Laundry
- Laundry Room
- Laundry on main level
- 220 Volts In Laundry
Finished Basement
- Walk-Out Basement
- Bedroom in Basement
- Finished Basement Bathroom
Outdoor Features
- Pond
- Covered patio or porch
- Rain Gutters
Schools
- Maize
Utilities
- Humidifier
- Forced Air Heating and Cooling System
- Heating System Uses Gas
Listing and Financial Details
- Assessor Parcel Number 59762-3
Community Details
Overview
- Association fees include gen. upkeep for common ar
- $250 HOA Transfer Fee
- Built by CRAIG STUART HOMES INC
- Fontana Subdivision
- Community Lake
Recreation
- Community Playground
- Community Pool
Ownership History
Purchase Details
Home Financials for this Owner
Home Financials are based on the most recent Mortgage that was taken out on this home.Purchase Details
Home Financials for this Owner
Home Financials are based on the most recent Mortgage that was taken out on this home.Similar Homes in Wichita, KS
Home Values in the Area
Average Home Value in this Area
Purchase History
| Date | Type | Sale Price | Title Company |
|---|---|---|---|
| Warranty Deed | -- | Security 1St Title | |
| Warranty Deed | -- | Security 1St Title |
Mortgage History
| Date | Status | Loan Amount | Loan Type |
|---|---|---|---|
| Open | $427,000 | VA | |
| Closed | $376,000 | VA | |
| Closed | $398,150 | VA | |
| Previous Owner | $288,800 | Construction |
Property History
| Date | Event | Price | Change | Sq Ft Price |
|---|---|---|---|---|
| 07/01/2025 07/01/25 | Price Changed | $600,000 | -2.4% | $166 / Sq Ft |
| 05/16/2025 05/16/25 | For Sale | $615,000 | +53.0% | $170 / Sq Ft |
| 05/28/2015 05/28/15 | Sold | -- | -- | -- |
| 05/03/2015 05/03/15 | Pending | -- | -- | -- |
| 06/24/2014 06/24/14 | For Sale | $401,929 | -- | $111 / Sq Ft |
Tax History Compared to Growth
Tax History
| Year | Tax Paid | Tax Assessment Tax Assessment Total Assessment is a certain percentage of the fair market value that is determined by local assessors to be the total taxable value of land and additions on the property. | Land | Improvement |
|---|---|---|---|---|
| 2025 | $9,535 | $67,356 | $14,019 | $53,337 |
| 2023 | $9,535 | $58,846 | $8,924 | $49,922 |
| 2022 | $8,445 | $52,544 | $8,430 | $44,114 |
| 2021 | $8,129 | $50,046 | $4,692 | $45,354 |
| 2020 | $8,149 | $50,046 | $4,692 | $45,354 |
| 2019 | $8,040 | $49,163 | $4,692 | $44,471 |
| 2018 | $7,802 | $47,277 | $3,772 | $43,505 |
| 2017 | $7,836 | $0 | $0 | $0 |
| 2016 | $7,555 | $0 | $0 | $0 |
| 2015 | -- | $0 | $0 | $0 |
| 2014 | -- | $0 | $0 | $0 |
Agents Affiliated with this Home
-
Ginette Huelsman

Seller's Agent in 2025
Ginette Huelsman
Berkshire Hathaway PenFed Realty
(316) 448-1026
10 in this area
129 Total Sales
-
Todd Davis

Seller's Agent in 2015
Todd Davis
J Russell Communities
(316) 990-5460
2 in this area
44 Total Sales
Map
Source: South Central Kansas MLS
MLS Number: 369462
APN: 089-31-0-32-01-050.00
- 3203 N Chambers St
- 11325 W Fontana Ct
- 3302 N Judith St
- 3225 N Judith St
- 3233 N Pine Grove Cir
- 3229 Pine Grove Cir
- 3133 N Judith St
- 3331 N Judith Ct
- 3129 Pine Grove Cir
- 3133 Pine Grove Cir
- 3137 Pine Grove Cir
- 3225 Pine Grove Cir
- 3122 N Judith St
- 3109 Judith
- 3105 Judith
- 12019 W Arvada Blvd
- 12023 W Arvada Blvd
- 12016 W Arvada Blvd
- 12031 W Arvada Blvd
- 12035 W Arvada Blvd
