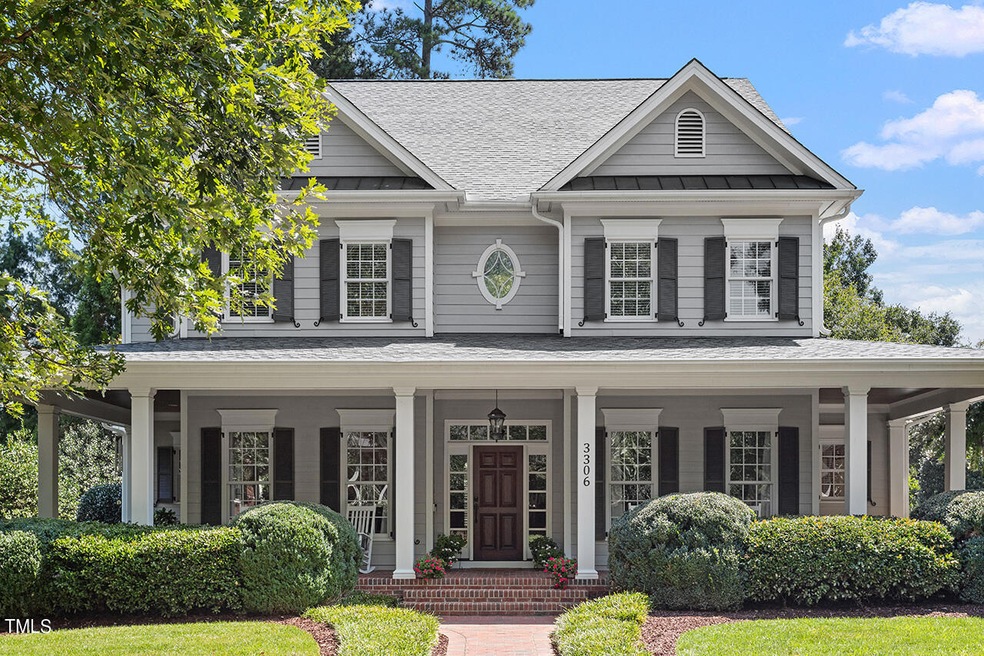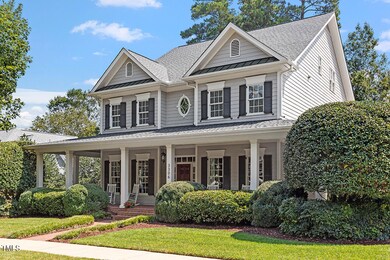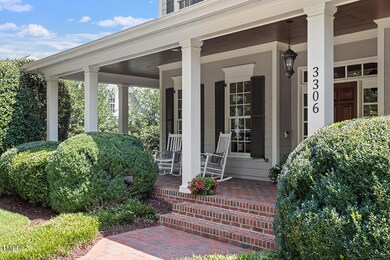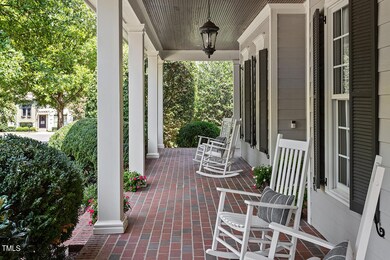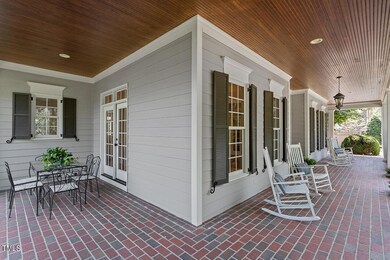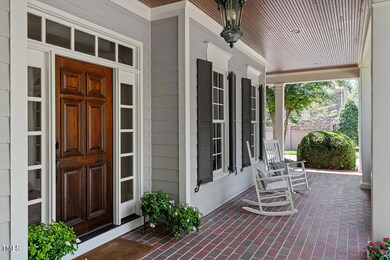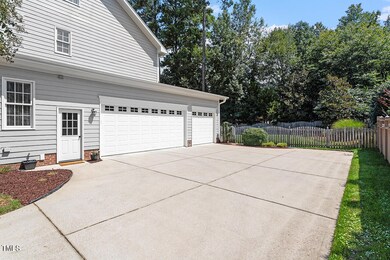
3306 Storybook Ln Raleigh, NC 27614
Bedford at Falls River NeighborhoodHighlights
- Fitness Center
- Built-In Freezer
- Property is near a clubhouse
- Abbotts Creek Elementary School Rated A
- Clubhouse
- Fireplace in Primary Bedroom
About This Home
As of November 2024Behind the stately wraparound porch is a Parade of Homes custom floor plan with 5 bedrooms, 6 bathrooms, and almost 4,700 sqft. You are greeted by an extra wide and spacious foyer, a light filled dining room, and a fully networked office to easily work from home. Next you'll find a large guest suite with its own private bath, a visitor's half bath, a functional mudroom, and a warm and inviting family room space with a huge gas fireplace and double french doors that open completely for indoor/outdoor living. You'll love the extensive rounded millwork, impressive 8-foot solid core doors, plantation shutters, and white oak hardwoods that lead to the beautifully updated kitchen with all new quartz counters, new lighting and backsplash, and freshly painted cabinets surrounded by SubZero, Viking, and Monogram appliances.
Up the switchback stairway to a white oak landing, you'll find the large primary bedroom with a double sided fireplace connected to the owner's private living room or second office, a cozy owner's porch overlooking the wooded backyard, and a large primary bathroom with a two-fixture shower, jetted tub, and vaulted ceilings. There are three more bedrooms, each of them with their own en-suite baths for ultimate privacy and convenience. You'll love the finished look of extensive crown molding, and every closet in the home has even been custom finished for perfect organization and aesthetic value. You also can't miss the huge bonus/game room, laundry room with amazing cabinet and counter space, and two walk in attics for storage.
The extra long and flat driveway leads to the 3 car garage, deep enough to handle larger vehicles. A workshop area with tons of cabinet space and a butcher's block countertop was added to help keep all of your tools tucked away and tidy between projects. Stepping out back you'll enjoy a tree-filled view with extensive hardscape, gorgeous flowering perennials, a fully fenced yard, and a functional irrigation system.
Big projects have already been done for you here with a new roof, new interior and exterior paint, new carpet, and a lovely updated kitchen. This Bedford Estates home has been beautifully transformed and it is truly move-in ready. Living in the Estates section of Bedford at Falls River is a community within a community, and it's truly like no other.
Last Agent to Sell the Property
Five Over Four Realty License #297873 Listed on: 09/13/2024
Home Details
Home Type
- Single Family
Est. Annual Taxes
- $9,430
Year Built
- Built in 2005
Lot Details
- 0.3 Acre Lot
- Native Plants
- Level Lot
- Irrigation Equipment
- Front and Back Yard Sprinklers
- Many Trees
- Back Yard Fenced and Front Yard
HOA Fees
- $82 Monthly HOA Fees
Parking
- 3 Car Attached Garage
- Side Facing Garage
- Garage Door Opener
- Private Driveway
- Additional Parking
- 3 Open Parking Spaces
Home Design
- Traditional Architecture
- Block Foundation
- Architectural Shingle Roof
- Radon Mitigation System
- HardiePlank Type
Interior Spaces
- 4,646 Sq Ft Home
- 3-Story Property
- Wired For Sound
- Wired For Data
- Built-In Features
- Bookcases
- Dry Bar
- Crown Molding
- Smooth Ceilings
- Vaulted Ceiling
- Ceiling Fan
- Recessed Lighting
- Chandelier
- Double Sided Fireplace
- See Through Fireplace
- Gas Log Fireplace
- Double Pane Windows
- Insulated Windows
- Plantation Shutters
- Blinds
- Bay Window
- Window Screens
- French Doors
- Entrance Foyer
- Family Room with Fireplace
- 2 Fireplaces
- Den with Fireplace
- Screened Porch
- Storage
- Basement
- Crawl Space
- Attic
Kitchen
- Eat-In Kitchen
- Breakfast Bar
- Built-In Convection Oven
- Gas Oven
- Gas Range
- Range Hood
- <<microwave>>
- Built-In Freezer
- Built-In Refrigerator
- Freezer
- Ice Maker
- Dishwasher
- Stainless Steel Appliances
- Kitchen Island
- Granite Countertops
- Quartz Countertops
- Disposal
Flooring
- Wood
- Carpet
- Tile
Bedrooms and Bathrooms
- 5 Bedrooms
- Fireplace in Primary Bedroom
- Walk-In Closet
- In-Law or Guest Suite
- Double Vanity
- Private Water Closet
- <<bathWithWhirlpoolToken>>
- Separate Shower in Primary Bathroom
- <<tubWithShowerToken>>
- Walk-in Shower
Laundry
- Laundry Room
- Washer and Dryer
Home Security
- Smart Locks
- Smart Thermostat
- Outdoor Smart Camera
Outdoor Features
- Courtyard
- Patio
- Exterior Lighting
- Outdoor Storage
- Rain Gutters
Location
- Property is near a clubhouse
Schools
- Abbotts Creek Elementary School
- Wakefield Middle School
- Wakefield High School
Utilities
- Central Heating and Cooling System
- Natural Gas Connected
- Tankless Water Heater
- Gas Water Heater
- Septic System
- High Speed Internet
- Cable TV Available
Listing and Financial Details
- Assessor Parcel Number 1739120910
Community Details
Overview
- Association fees include storm water maintenance
- First Service Residential Association, Phone Number (704) 527-2314
- Built by Tingen Custom Homes
- Bedford At Falls River Subdivision
- Maintained Community
- Community Parking
Amenities
- Community Barbecue Grill
- Picnic Area
- Restaurant
- Clubhouse
- Meeting Room
- Party Room
- Recreation Room
Recreation
- Tennis Courts
- Outdoor Game Court
- Sport Court
- Recreation Facilities
- Community Playground
- Fitness Center
- Community Pool
- Park
- Jogging Path
- Trails
Security
- Resident Manager or Management On Site
Ownership History
Purchase Details
Home Financials for this Owner
Home Financials are based on the most recent Mortgage that was taken out on this home.Purchase Details
Home Financials for this Owner
Home Financials are based on the most recent Mortgage that was taken out on this home.Purchase Details
Home Financials for this Owner
Home Financials are based on the most recent Mortgage that was taken out on this home.Similar Homes in Raleigh, NC
Home Values in the Area
Average Home Value in this Area
Purchase History
| Date | Type | Sale Price | Title Company |
|---|---|---|---|
| Warranty Deed | $1,250,000 | None Listed On Document | |
| Warranty Deed | $750,000 | None Available | |
| Warranty Deed | $765,000 | None Available |
Mortgage History
| Date | Status | Loan Amount | Loan Type |
|---|---|---|---|
| Previous Owner | $664,000 | Credit Line Revolving | |
| Previous Owner | $599,920 | New Conventional | |
| Previous Owner | $209,100 | Credit Line Revolving | |
| Previous Owner | $381,209 | Adjustable Rate Mortgage/ARM | |
| Previous Owner | $386,000 | New Conventional | |
| Previous Owner | $396,750 | Unknown | |
| Previous Owner | $250,000 | Credit Line Revolving | |
| Previous Owner | $390,000 | Fannie Mae Freddie Mac | |
| Previous Owner | $600,000 | Unknown |
Property History
| Date | Event | Price | Change | Sq Ft Price |
|---|---|---|---|---|
| 06/29/2025 06/29/25 | Pending | -- | -- | -- |
| 06/20/2025 06/20/25 | For Sale | $1,299,900 | +4.0% | $280 / Sq Ft |
| 11/06/2024 11/06/24 | Sold | $1,250,000 | 0.0% | $269 / Sq Ft |
| 09/13/2024 09/13/24 | Pending | -- | -- | -- |
| 09/13/2024 09/13/24 | For Sale | $1,250,000 | -- | $269 / Sq Ft |
Tax History Compared to Growth
Tax History
| Year | Tax Paid | Tax Assessment Tax Assessment Total Assessment is a certain percentage of the fair market value that is determined by local assessors to be the total taxable value of land and additions on the property. | Land | Improvement |
|---|---|---|---|---|
| 2024 | $9,430 | $1,083,473 | $175,000 | $908,473 |
| 2023 | $7,236 | $662,023 | $140,000 | $522,023 |
| 2022 | $6,723 | $662,023 | $140,000 | $522,023 |
| 2021 | $6,461 | $662,023 | $140,000 | $522,023 |
| 2020 | $6,344 | $662,023 | $140,000 | $522,023 |
| 2019 | $8,199 | $705,751 | $140,000 | $565,751 |
| 2018 | $7,731 | $705,751 | $140,000 | $565,751 |
| 2017 | $7,362 | $705,751 | $140,000 | $565,751 |
| 2016 | $7,210 | $705,751 | $140,000 | $565,751 |
| 2015 | $8,601 | $828,644 | $186,000 | $642,644 |
| 2014 | $8,156 | $828,644 | $186,000 | $642,644 |
Agents Affiliated with this Home
-
Stacey Horowitz

Seller's Agent in 2025
Stacey Horowitz
Long & Foster Real Estate INC/Raleigh
(919) 247-8759
2 in this area
223 Total Sales
-
Mary Bouchard

Seller Co-Listing Agent in 2025
Mary Bouchard
Long & Foster Real Estate INC/Raleigh
(919) 539-5819
2 in this area
171 Total Sales
-
Ginger Vereen

Buyer's Agent in 2025
Ginger Vereen
Keller Williams Legacy
(919) 590-0940
1 in this area
504 Total Sales
-
Jill Kuhn

Seller's Agent in 2024
Jill Kuhn
Five Over Four Realty
(919) 208-4719
5 in this area
52 Total Sales
Map
Source: Doorify MLS
MLS Number: 10050063
APN: 1739.03-12-0910-000
- 10909 Grand Journey Ave
- 3311 Canoe Brook Pkwy
- 3405 van Hessen Dr
- 3110 Settle In Ln
- 3423 van Hessen Dr
- 10707 Edmundson Ave
- 3060 Settle In Ln
- 2728 Cloud Mist Cir
- 2506 Happy Ln
- 10638 Cardington Ln
- 3021 Winding Waters Way
- 2720 Snowy Meadow Ct
- 10603 Friendly Neighbor Ln
- 2941 Grandview Heights Ln
- 2950 Settle In Ln
- 10859 Bedfordtown Dr
- 2207 Bankshill Row
- 10513 Cardington Ln
- 11309 Shadow Elms Ln
- 2106 Cloud Cover
