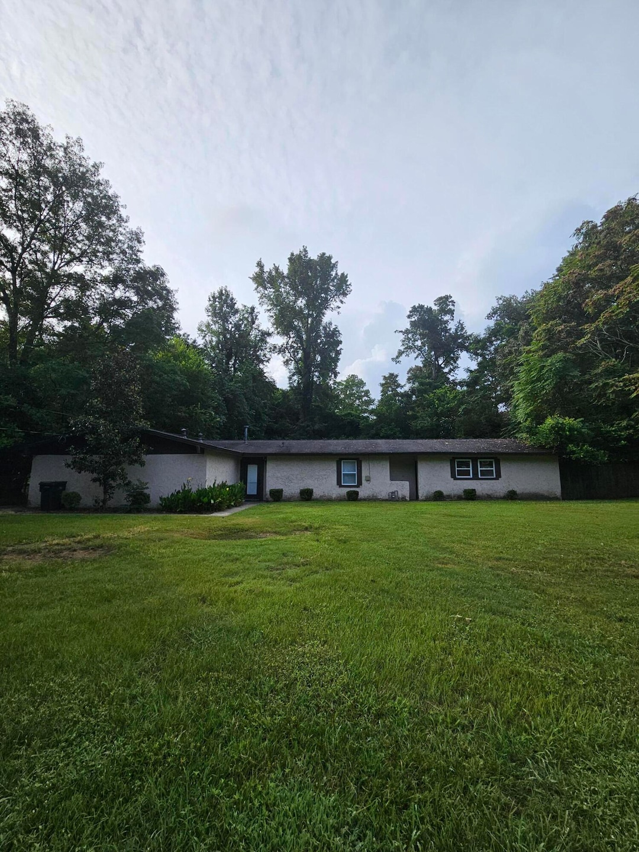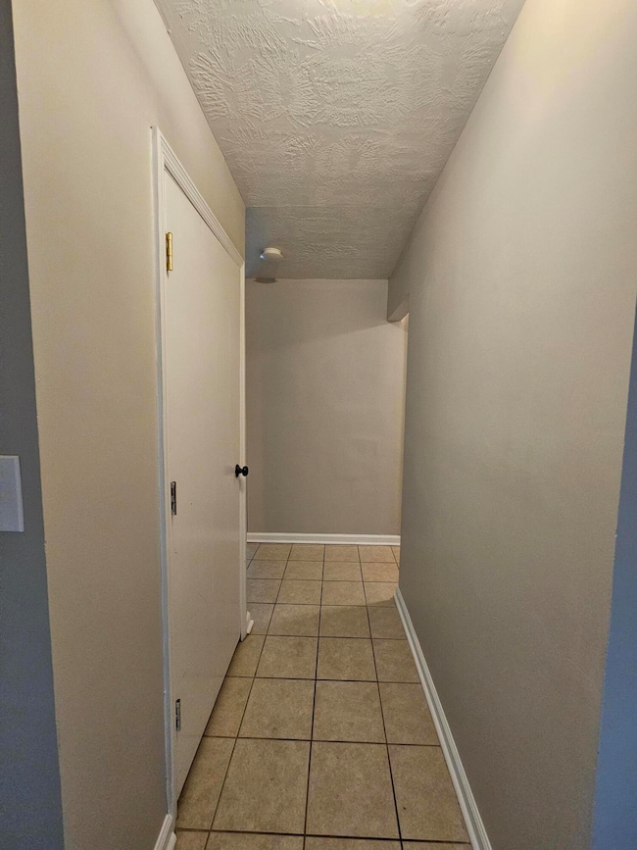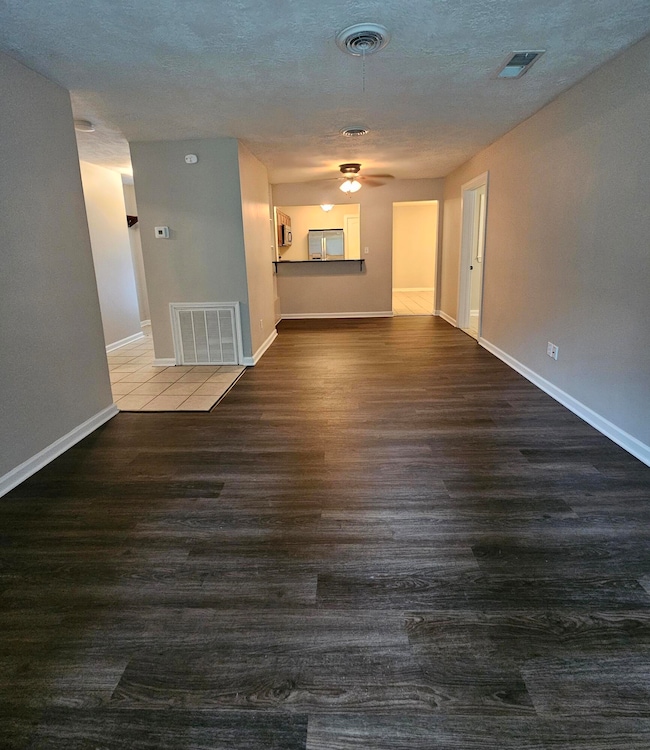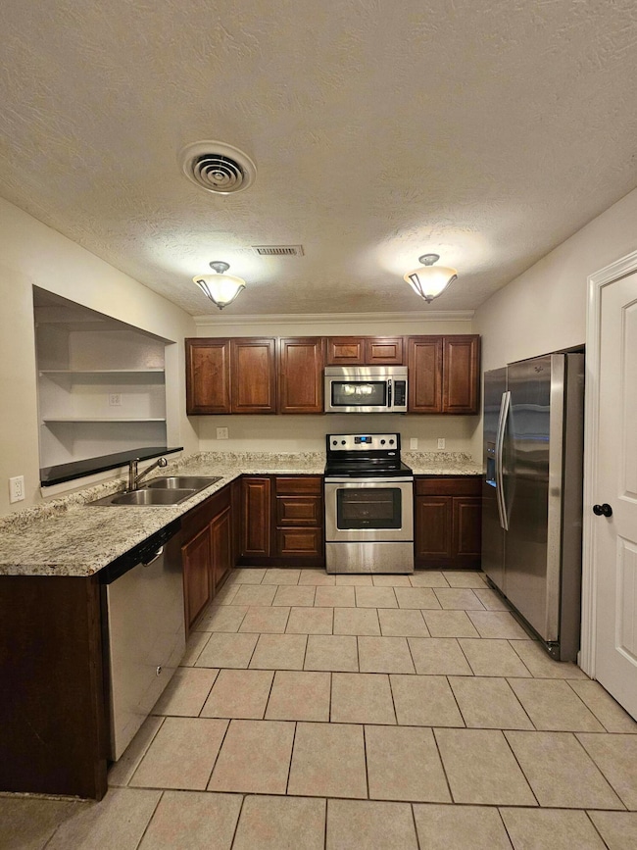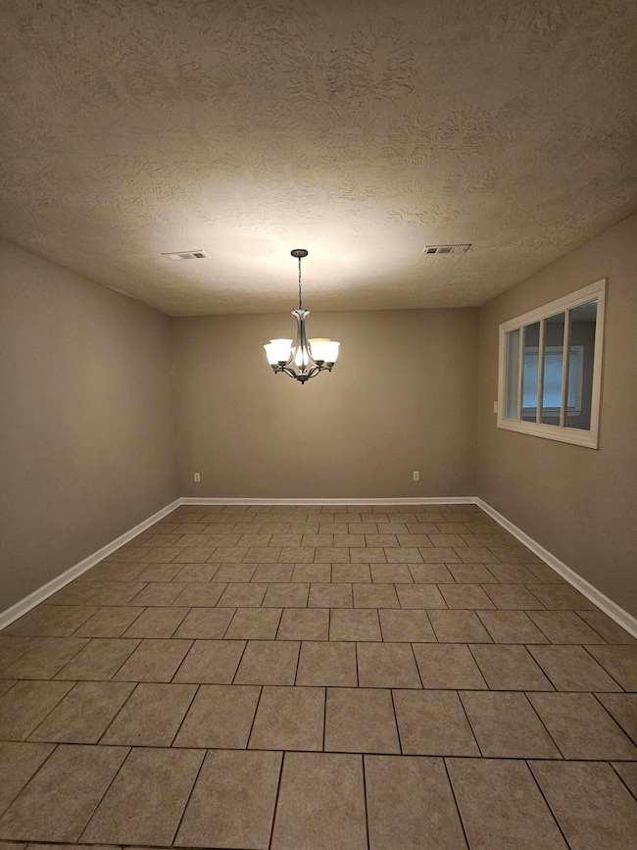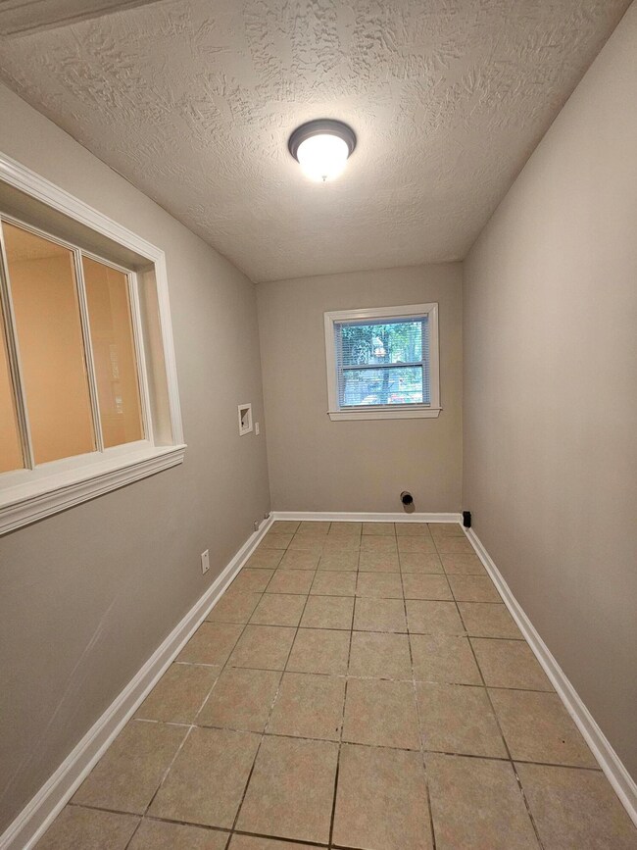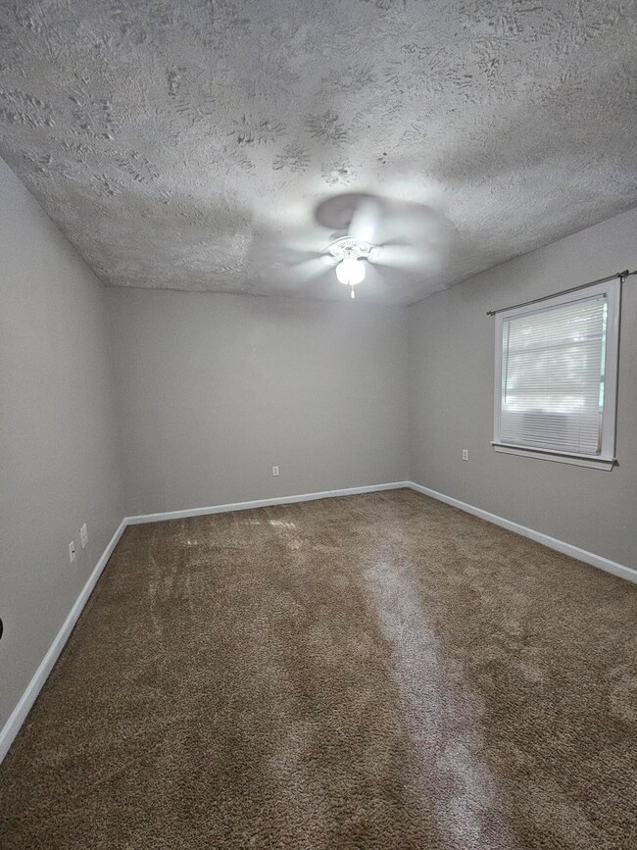3306 Tanglewood Dr Augusta, GA 30909
Lake Aumond NeighborhoodHighlights
- 128,102 Acre Lot
- Ranch Style House
- No HOA
- Johnson Magnet Rated 10
- Great Room
- 2-minute walk to Tanglewood Park
About This Home
Searching for a spacious home with that essential dedicated den or office space? This one delivers! Boasting 2,262 sq ft with 4 bedrooms and 2 bathrooms, this property features a versatile, enclosed garage -- perfect for your home office, a cozy den, or whatever your family needs.Conveniently located just off Washington Road, this recently painted home is move-in ready. Inside, you'll find a kitchen equipped with sleek stainless steel appliances, durable tile and LVP flooring throughout the main living areas, and soft carpeting in the bedrooms.Please note: This home does not accept pets. Upon approval, a reservation fee and 200.00 lease processing fee is due. All residents are automatically enrolled in our Resident Benefits Package (RBP) for 55.00/month (see attached flyer for details).
Listing Agent
Sherman & Hemstreet Real Estate License #306646 Listed on: 07/07/2025
Home Details
Home Type
- Single Family
Est. Annual Taxes
- $2,624
Year Built
- Built in 1960
Lot Details
- 128,102 Acre Lot
- Lot Dimensions are 128x102
- Fenced
Parking
- Parking Pad
Home Design
- Ranch Style House
- Slab Foundation
- Composition Roof
- Stucco
Interior Spaces
- 2,446 Sq Ft Home
- Ceiling Fan
- Insulated Windows
- Blinds
- Entrance Foyer
- Great Room
- Living Room
- Dining Room
- Fire and Smoke Detector
Kitchen
- Eat-In Kitchen
- Electric Range
- Built-In Microwave
- Dishwasher
Flooring
- Carpet
- Ceramic Tile
- Luxury Vinyl Tile
Bedrooms and Bathrooms
- 4 Bedrooms
- Split Bedroom Floorplan
- 2 Full Bathrooms
Laundry
- Laundry Room
- Washer and Electric Dryer Hookup
Schools
- Copeland Elementary School
- Langford Middle School
- Richmond Academy High School
Utilities
- Forced Air Heating and Cooling System
- Heating System Uses Natural Gas
- Water Heater
- Cable TV Available
Listing and Financial Details
- Assessor Parcel Number 0412140000
Community Details
Overview
- No Home Owners Association
- Tanglewood Subdivision
Recreation
- Community Playground
- Park
Map
Source: REALTORS® of Greater Augusta
MLS Number: 544132
APN: 0412140000
- 3322 Ridgeway Ct
- 3220 Briarcliff Dr
- 3216 Alpine Rd
- 1439 Ridgewood Dr
- 50-Cc Brems Dr
- 439 Forest Hills Dr
- 3520 Jamaica Dr
- 3517 Jamaica Dr
- 3367 Braeswood Ct
- 3602 Nassau Dr
- 3509 Nassau Dr
- 1535 Wylds Rd
- 1612 Fairwood Dr
- 2804 Scarlett Dr
- 3411 Kamel Cir
- 3379 Wedgewood Dr
- 1602 Wildwood Dr
- 3736 Wrightsboro Rd
- 1708 Sandalwood Dr
- 3182 Willow Creek Rd
- 3314 Oakridge Dr
- 3221 Briarcliff Dr
- 1355 Jackson Rd
- 3232 Heritage Cir
- 3206 W Wimbledon Dr
- 3372 Beaver Dr
- 3228 W Wimbledon Dr
- 3235 W Wimbledon Dr
- 237 Fox Trace
- 1508 Wylds Rd
- 3108 Olde Brownstone Ct
- 3211 Wrightsboro Rd
- 1315 Marks Church Rd
- 3648 Jamaica Dr
- 1730 Sibley Rd
- 1700 Valley Park Ct
- 3002 Rae's Wood Dr
- 3216 Summerchase Cir
- 3105 Wrightsboro Rd
- 1247 Augusta Pkwy W Unit AVERY
