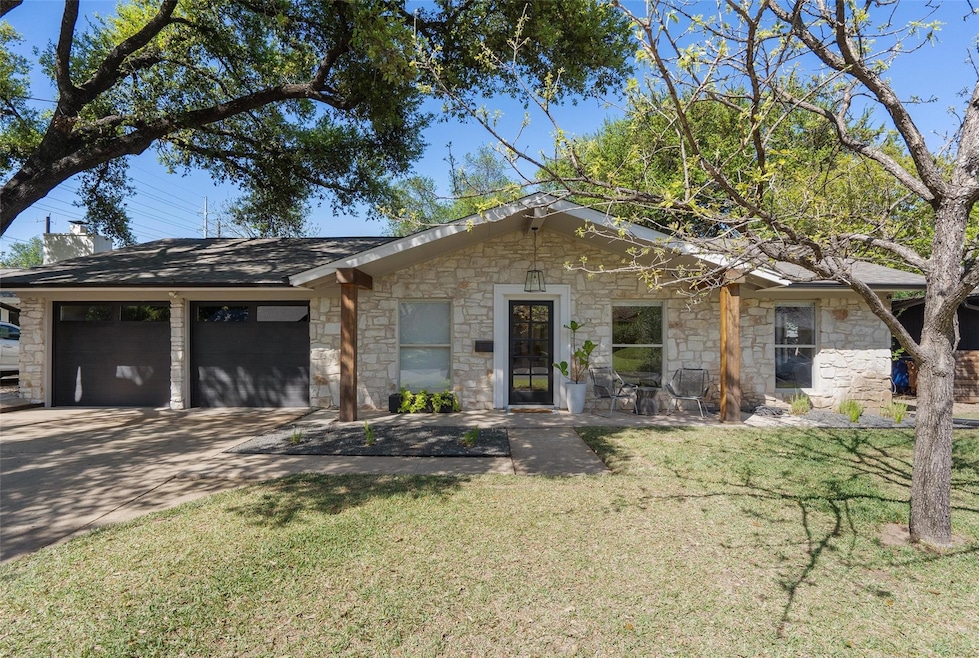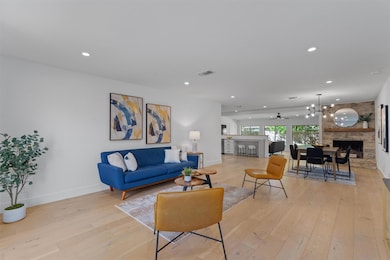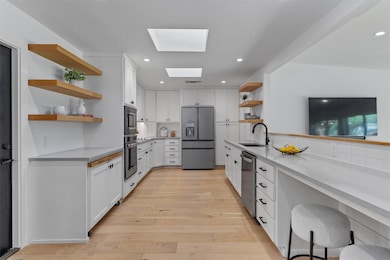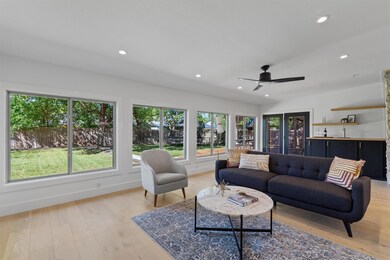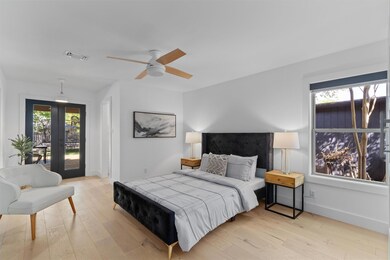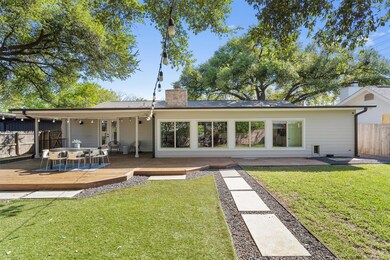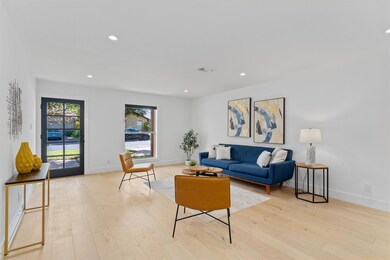3306 Whiteway Dr Austin, TX 78757
Allandale NeighborhoodHighlights
- Fitness Center
- Open Floorplan
- Wooded Lot
- Gullett Elementary School Rated A
- Deck
- Wood Flooring
About This Home
Located in one of Central Austin’s most beloved neighborhoods, Allandale—this beautifully renovated mid-century gem blends timeless charm with modern flair. With 3 bedrooms and 2 bathrooms, the home is full of thoughtful updates and clean lines, wrapped in a design palette that is both stylish and inviting. Set beneath a canopy of towering oaks, this quiet street delivers all the curb appeal you’d expect from Allandale, while inside, an open floor plan welcomes you with wide-plank wood floors, high ceilings, and recessed lighting. The living, dining, and kitchen flow effortlessly into a spacious family room, where an entire wall of windows makes the lush backyard feel like an extension of the home. The kitchen stuns with quartz counters and oak accents that echo the floors and floating shelves—plus skylights and under-cabinet lighting for a soft, welcoming glow. The primary suite is spacious and serene, with French doors leading to the back deck, a walk-in custom closet, and an equally impressive ensuite. Two additional bedrooms offer flexibility for guests, a home office, or gym. Step outside and you’ll discover a backyard retreat that feels magical. A large deck overlooks a generous mix of lawn and turf mingled with xeriscaping and pavers, all shaded by majestic oaks strung with lights—pure Austin magic. Just blocks from the coveted Gullett elementary and local favorites, this home delivers walkability, personality, and peace of mind in one of the most convenient and character-filled areas of the city. If you’relooking for a stylish home in an authentically Austin neighborhood, this one’s a must-see. New in 2023, Roof and Plumbing under house replaced. New in 2022, HVAC and furnace. Ultravation UVC/Bipolar ionization system is installed in the AC system for pure air. 220V circuit to the garage for EV charger is in place. Outdoor turf installed in 2020.
Last Listed By
Compass RE Texas, LLC Brokerage Phone: (512) 529-5476 License #0628257 Listed on: 06/05/2025

Home Details
Home Type
- Single Family
Est. Annual Taxes
- $12,048
Year Built
- Built in 1965
Lot Details
- 8,377 Sq Ft Lot
- South Facing Home
- Wood Fence
- Xeriscape Landscape
- Interior Lot
- Sprinkler System
- Wooded Lot
- Back Yard Fenced and Front Yard
Parking
- 2 Car Direct Access Garage
- Parking Accessed On Kitchen Level
- Front Facing Garage
- Side by Side Parking
- Multiple Garage Doors
- Garage Door Opener
- Driveway
Home Design
- Slab Foundation
- Shingle Roof
- Fiberglass Roof
- Wood Siding
- Masonry Siding
- Stone Siding
Interior Spaces
- 2,067 Sq Ft Home
- 1-Story Property
- Open Floorplan
- Built-In Features
- Bar
- High Ceiling
- Ceiling Fan
- Recessed Lighting
- Chandelier
- Track Lighting
- Wood Burning Fireplace
- Gas Fireplace
- Window Screens
- Multiple Living Areas
- Dining Room with Fireplace
- Wood Flooring
- Neighborhood Views
Kitchen
- Breakfast Bar
- Built-In Oven
- Electric Cooktop
- Microwave
- Dishwasher
- Quartz Countertops
- Disposal
Bedrooms and Bathrooms
- 3 Main Level Bedrooms
- Walk-In Closet
- 2 Full Bathrooms
- Double Vanity
- Bidet
Home Security
- Carbon Monoxide Detectors
- Fire and Smoke Detector
Accessible Home Design
- No Interior Steps
- Stepless Entry
Outdoor Features
- Deck
- Patio
- Exterior Lighting
- Rain Gutters
Schools
- Gullett Elementary School
- Lamar Middle School
- Mccallum High School
Utilities
- Central Heating and Cooling System
- Vented Exhaust Fan
- Electric Water Heater
- High Speed Internet
Listing and Financial Details
- Security Deposit $4,950
- Tenant pays for all utilities
- 12 Month Lease Term
- $45 Application Fee
- Assessor Parcel Number 02380203160000
- Tax Block W
Community Details
Overview
- No Home Owners Association
- Allandale Park Sec 08 Subdivision
- Electric Vehicle Charging Station
Amenities
- Shops
Recreation
- Tennis Courts
- Sport Court
- Community Playground
- Fitness Center
- Community Pool
- Park
- Dog Park
- Trails
Pet Policy
- Limit on the number of pets
- Pet Deposit $300
- Dogs Allowed
Map
Source: Unlock MLS (Austin Board of REALTORS®)
MLS Number: 2198981
APN: 241128
- 3306 Mcelroy Dr
- 3307 Whitepine Dr
- 3202 Whiteway Dr
- 3304 Whitepine Dr
- 3105 Whitepine Dr
- 3305 Skylark Dr
- 7801 Shoal Creek Blvd Unit 240
- 7801 Shoal Creek Blvd Unit 224
- 3501 Greystone Dr
- 3002 Stardust Dr
- 3000 Greenlawn Pkwy
- 2905 Greenlawn Pkwy
- 7905 Havenwood Dr
- 7300 Greenhaven Dr
- 7920 Rockwood Ln Unit 232
- 7920 Rockwood Ln Unit 208
- 7920 Rockwood Ln Unit 104
- 7920 Rockwood Ln Unit 115
- 7920 Rockwood Ln Unit 202
- 2907 Pinecrest Dr
