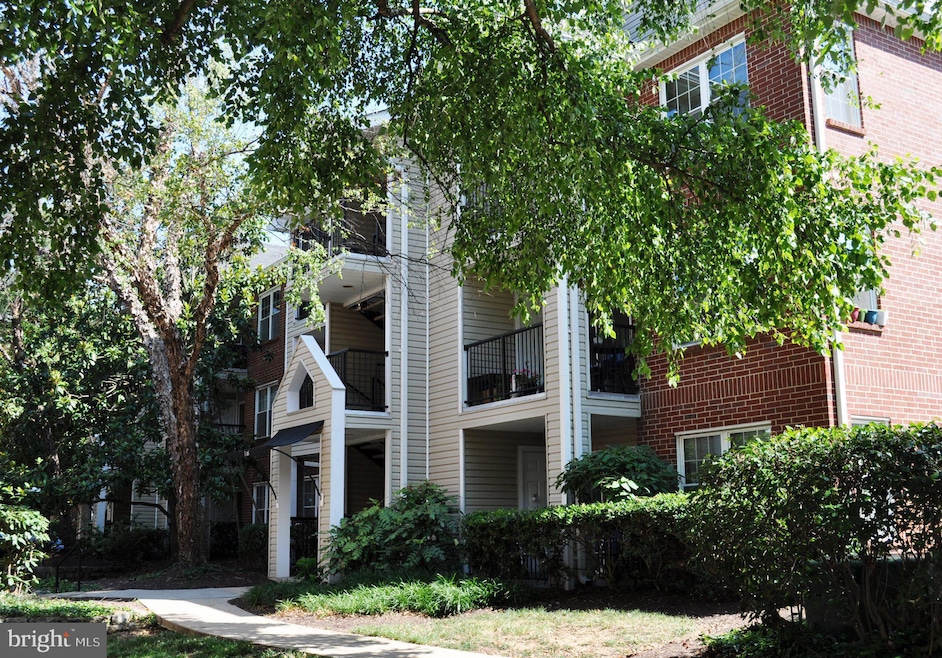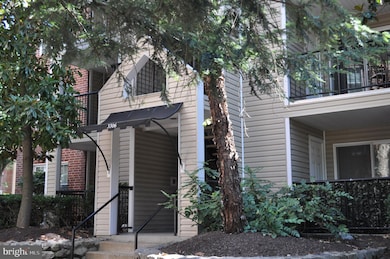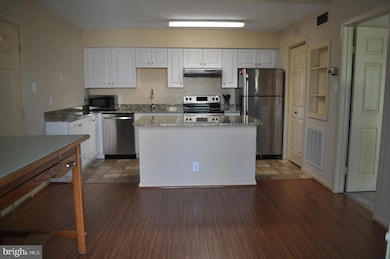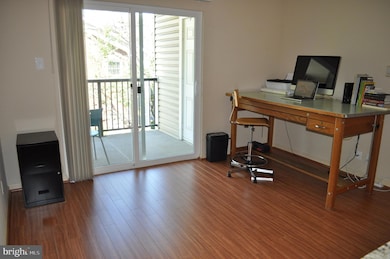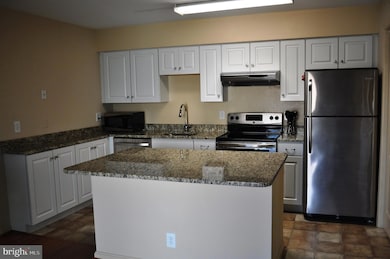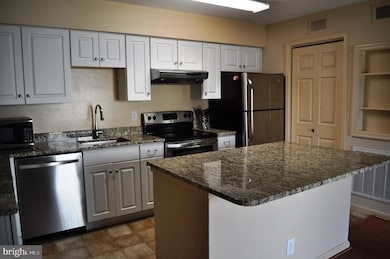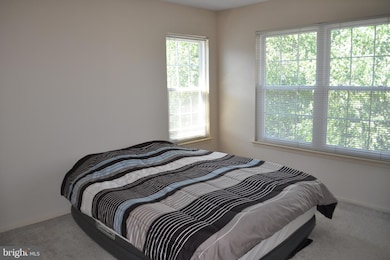3306 Wyndham Cir Unit 331 Alexandria, VA 22302
Alexandria West NeighborhoodHighlights
- Fitness Center
- View of Trees or Woods
- Traditional Architecture
- Transportation Service
- Open Floorplan
- Wood Flooring
About This Home
Tranquil setting on highest floor with balcony overlooking trees. One bedroom renovated unit with lovely kitchen -stainless steel appliances, granite countertop and spacious island. Washer dryer in unit. Updated bathroom. Fitness center and peaceful neighborhood pool very close by plus outdoor bball court. Shuttle bus to Pentagon. One assigned parking space right at entrance to condo and plenty of visitor parking. Pets case by case. Close to Shirlington and Old Town Alexandria - both places offering lots of restaurants, shops and even Theatre. Available for showings July 20 onwards. Can start lease September 1.
Condo Details
Home Type
- Condominium
Est. Annual Taxes
- $2,890
Year Built
- Built in 1990
Property Views
- Woods
- Courtyard
Home Design
- Traditional Architecture
- Brick Exterior Construction
- Wood Siding
Interior Spaces
- 530 Sq Ft Home
- Property has 1 Level
- Open Floorplan
- Living Room
- Wood Flooring
- Security Gate
Kitchen
- Electric Oven or Range
- Stainless Steel Appliances
- Kitchen Island
- Upgraded Countertops
Bedrooms and Bathrooms
- 1 Main Level Bedroom
- Walk-In Closet
- 1 Full Bathroom
Laundry
- Laundry Room
- Stacked Electric Washer and Dryer
Parking
- Parking Lot
- Off-Street Parking
- 1 Assigned Parking Space
Utilities
- Central Heating and Cooling System
- Vented Exhaust Fan
- Electric Water Heater
Additional Features
- Balcony
- Property is in excellent condition
Listing and Financial Details
- Residential Lease
- Security Deposit $2,000
- Rent includes trash removal, water
- No Smoking Allowed
- 12-Month Min and 36-Month Max Lease Term
- Available 9/1/25
- Assessor Parcel Number 50690860
Community Details
Overview
- Property has a Home Owners Association
- Association fees include bus service, all ground fee, parking fee, trash, water, recreation facility, pool(s)
- Low-Rise Condominium
- Pointe At Park Center Subdivision
Recreation
- Community Basketball Court
- Fitness Center
- Community Pool
Pet Policy
- Pets allowed on a case-by-case basis
- Pet Deposit $500
Additional Features
- Transportation Service
- Fire Escape
Map
Source: Bright MLS
MLS Number: VAAX2047576
APN: 012.03-0A-06-331
- 3311 Wyndham Cir Unit 2196
- 3311 Wyndham Cir Unit 1199
- 3307 Wyndham Cir Unit 4163
- 3315 Wyndham Cir Unit 3223
- 3315 Wyndham Cir Unit 1223
- 3313 Wyndham Cir Unit 3210
- 3313 Wyndham Cir Unit 4209
- 3004 S Columbus St Unit A2
- 2990 S Columbus St
- 4551 Strutfield Ln Unit 4215
- 4551 Strutfield Ln Unit 4337
- 4551 Strutfield Ln Unit 4315
- 2950 S Columbus St Unit C1
- 4561 Strutfield Ln Unit 3218
- 4560 Strutfield Ln Unit 1203
- 2967 S Columbus St Unit B2
- 2500 N Van Dorn St Unit 1409
- 2500 N Van Dorn St Unit 1226
- 2500 N Van Dorn St Unit 1518
- 2500 N Van Dorn St Unit 318
- 3303 Wyndham Cir Unit 343
- 3307 Wyndham Cir Unit 2157
- 3315 Wyndham Cir Unit 2221
- 3315 Wyndham Cir Unit 1225
- 2801 Park Center Dr
- 2500 N Van Dorn St Unit 1518
- 2500 N Van Dorn St Unit 918
- 2960 S Columbus St Unit B2
- 4401 Ford Ave
- 2500 N Van Dorn St Unit 1002
- 3013 S Columbus St
- 4906 29th Rd S Unit B2
- 2983 S Columbus St Unit B1
- 4561 Strutfield Ln Unit 3413
- 4561 Strutfield Ln Unit 3106
- 3047 S Columbus St Unit B2
- 2934 S Columbus St Unit C1
- 4501 Ford Ave
- 4901 29th Rd S
- 4390 King St
