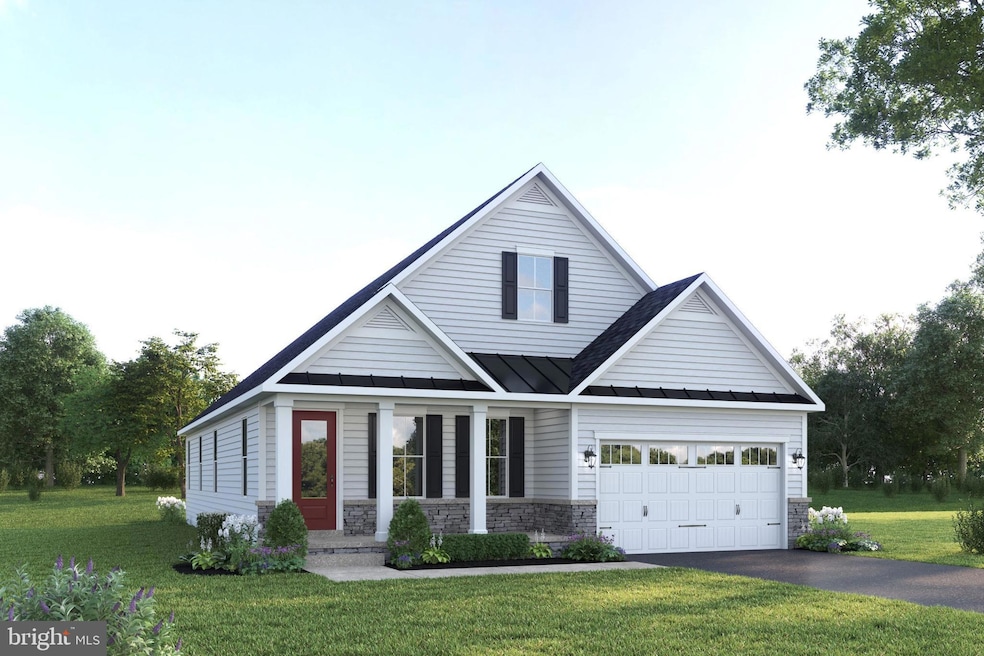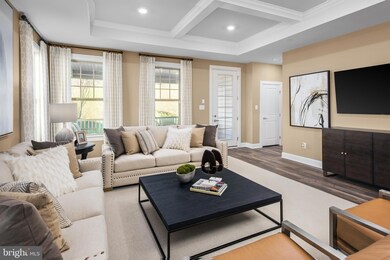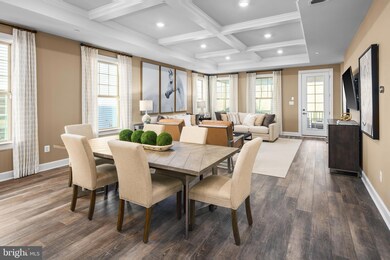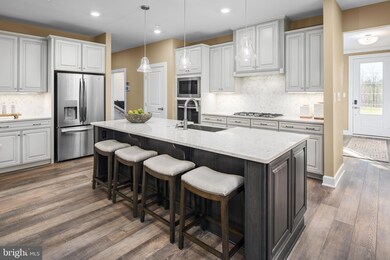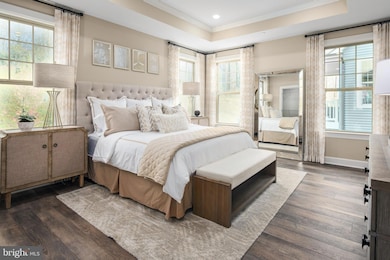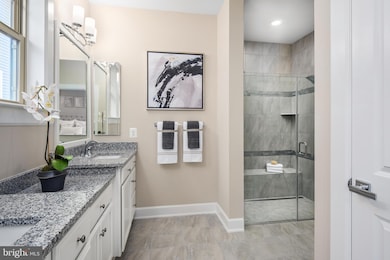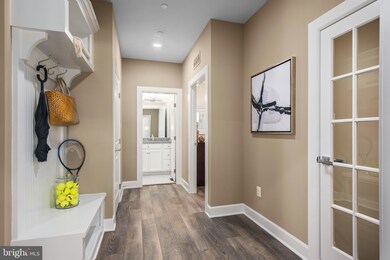
33066 S View Ln Unit 546 Frankford, DE 19945
Estimated payment $4,098/month
Highlights
- Fitness Center
- New Construction
- Coastal Architecture
- Lord Baltimore Elementary School Rated A-
- Clubhouse
- Community Pool
About This Home
INCLUDED COVERED PORCH FOR A LIMITED TIME. Discover the Bonair at The Estuary - The only established amenity-rich community with 2 pools, a kayak launch & shuttle to Bethany Beach where all homes include luxury features & pond or wooded views. This specific homesite includes a Covered Porch! A thoughtfully designed one-level home combines the best of both worlds with its welcoming open layout and smart privacy features. The expansive kitchen, with its impressive 9’ ceilings, flows seamlessly into a sun-filled great room that’s perfect for both casual gatherings and elegant entertaining. Retreat to your peaceful owner’s suite when you need some quiet time, while the flexible bedroom and bonus space adapt to whatever life throws your way. The arrival center keeps daily chaos at bay, and the oversized garage handles everything from cars to storage with ease. The Bonair wraps comfort and sophistication into one delightful package – to keep the times rolling for years to come. Schedule a visit today!
Home Details
Home Type
- Single Family
Year Built
- Built in 2025 | New Construction
Lot Details
- 0.25 Acre Lot
- Property is in excellent condition
HOA Fees
- $300 Monthly HOA Fees
Parking
- 2 Car Direct Access Garage
- Front Facing Garage
- Garage Door Opener
- Driveway
Home Design
- Coastal Architecture
- Asphalt Roof
- Concrete Perimeter Foundation
Interior Spaces
- 2,069 Sq Ft Home
- Property has 2 Levels
Bedrooms and Bathrooms
- 2 Main Level Bedrooms
- 2 Full Bathrooms
Utilities
- Forced Air Heating and Cooling System
- Heating System Powered By Owned Propane
- Tankless Water Heater
- Propane Water Heater
- Public Septic
Listing and Financial Details
- Tax Lot MDCES0546
Community Details
Overview
- $575 Capital Contribution Fee
- Association fees include common area maintenance, lawn maintenance, snow removal
- Built by NV Homes
- The Estuary Subdivision
Amenities
- Common Area
- Clubhouse
- Billiard Room
- Meeting Room
Recreation
- Tennis Courts
- Fitness Center
- Community Pool
- Putting Green
- Jogging Path
Map
Home Values in the Area
Average Home Value in this Area
Property History
| Date | Event | Price | Change | Sq Ft Price |
|---|---|---|---|---|
| 04/07/2025 04/07/25 | For Sale | $577,990 | -15.0% | $279 / Sq Ft |
| 03/26/2025 03/26/25 | For Sale | $679,990 | -- | $279 / Sq Ft |
Similar Homes in Frankford, DE
Source: Bright MLS
MLS Number: DESU2083190
- 33063 S View Ln Unit 551
- 33070 South View Unit 547
- Lot #553 Lilly Pad Ln
- Lot #550 Lily Pad Ln
- 33054 S View Ln Unit 541
- 33061 S View Ln Unit 552
- 33085 Lily Pad Ln Unit 582
- 33084 Lily Pad Ln Unit 585
- 33086 Lily Pad Ln Unit 586
- 33090 Lilly Pad Ln Unit 588
- 33090 Lily Pad Ln Unit 588
- 33092 Lily Pad Ln Unit 589
- 33084 Lilly Pad Ln Unit 585
- 33094 Lilly Pad Ln Unit 590
- 33035 S Side Dr Unit 558
- 33052 S View Ln Unit 540
- 33033 S Side Dr Unit 559
- 33087 Lilly Pad Ln Unit 581
- Lot #583 Lilly Pad Ln
- 33112 Lilly Pad Ln Unit 596
