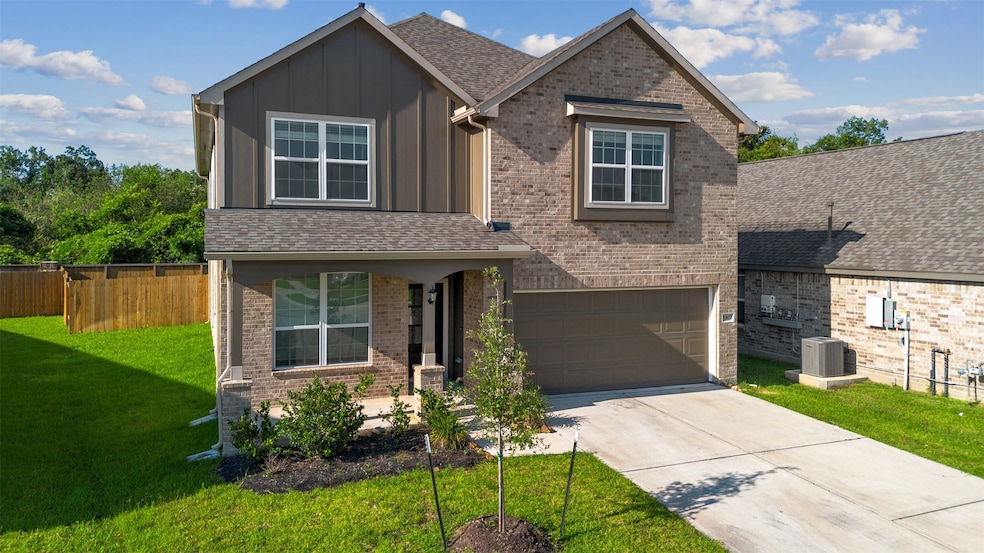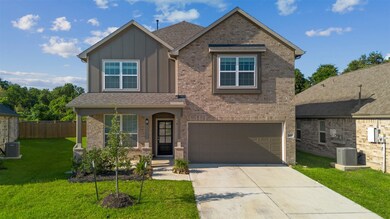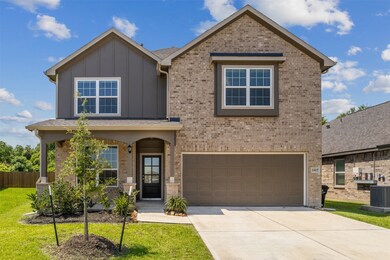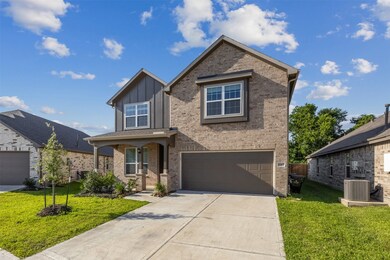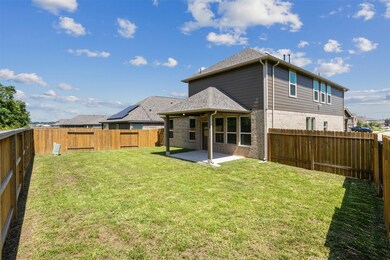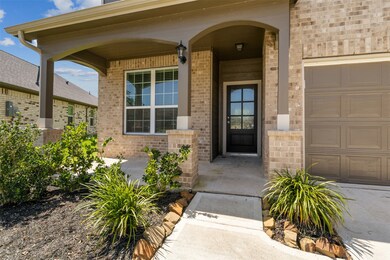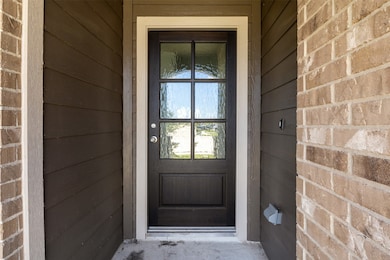3307 Avary River Ln Richmond, TX 77406
Highlights
- Maid or Guest Quarters
- Contemporary Architecture
- Hollywood Bathroom
- Frost Elementary School Rated A
- <<bathWSpaHydroMassageTubToken>>
- Granite Countertops
About This Home
LOADED with over $40K in builder upgrades! 5th bedroom is perfect for a parent or young adult. BRAND NEW IN 12/22 and Zoned to FROST Elementary with nearly $50K in upgrades! BRICK IN THE BACK, 5th bedroom with en suite bath, formal dining for an office, play room or 6th BR. AMAZING 7th bonus tech room between the upstairs game room and the 2nd floor primary bedroom suite, which can be used as an office, nursery or craft room. The primary suite is downstairs with dual vanities, a soaking garden tub with separate shower and spacious walk-in closet. Luxury wood plank vinyl floors all downstairs except in the primary bedroom. Granite kitchen countertops with eating area on the island. Stainless Steel Appliances, 42” upper kitchen cabinets, 2” blinds. Extended covered patio with fan, gas line installed for an outdoor kitchen, Stone Elevation, sprinkler system, brick ALL THE WAY around, Tech Shield Roof, garage door opener, Environments for Living Home. PLEASE CALL THE BROKER/OWNER FOR INFO.
Listing Agent
Clark Blair
Real Estate Solution Source License #0488836 Listed on: 05/09/2025
Home Details
Home Type
- Single Family
Est. Annual Taxes
- $10,772
Year Built
- Built in 2022
Lot Details
- 5,684 Sq Ft Lot
Parking
- 2 Car Attached Garage
Home Design
- Contemporary Architecture
Interior Spaces
- 2,778 Sq Ft Home
- 2-Story Property
- Family Room Off Kitchen
- Living Room
- Breakfast Room
- Dining Room
- Open Floorplan
- Home Office
- Game Room
- Utility Room
- Washer and Gas Dryer Hookup
Kitchen
- Breakfast Bar
- Walk-In Pantry
- Gas Oven
- Gas Cooktop
- <<microwave>>
- Dishwasher
- Granite Countertops
- Pots and Pans Drawers
- Self-Closing Drawers and Cabinet Doors
- Disposal
Bedrooms and Bathrooms
- 5 Bedrooms
- En-Suite Primary Bedroom
- Maid or Guest Quarters
- Double Vanity
- Single Vanity
- <<bathWSpaHydroMassageTubToken>>
- <<tubWithShowerToken>>
- Hollywood Bathroom
- Separate Shower
Schools
- Frost Elementary School
- Briscoe Junior High School
- Foster High School
Utilities
- Central Heating and Cooling System
- Heating System Uses Gas
- No Utilities
Listing and Financial Details
- Property Available on 5/10/25
- Long Term Lease
Community Details
Overview
- Community Solutions Association
- Mccrary Meadows Sec 8 Subdivision
Recreation
- Community Pool
Pet Policy
- Call for details about the types of pets allowed
- Pet Deposit Required
Map
Source: Houston Association of REALTORS®
MLS Number: 17378662
APN: 5296-08-001-0370-901
- 3415 Hughes Meadow Way
- 26518 Star Blossom Ln
- 3430 Hughes Meadow Way
- 3350 Precinct Line Rd
- 3115 Precinct Line Rd
- 3306 Willow Fin Way
- 3319 Meadknoll Ln
- 3230 Driftwood Meadow Ln
- 3002 Mildred Hill Ln
- 3714 Gentle Meadow Dr
- 3606 Butterfly Breeze Ln
- 3618 Butterfly Breeze Ln
- 226 Mercury Sky Rd
- 319 Twilight Meadow Way
- 307 Twilight Meadow Way
- 411 Twilight Meadow Way
- 314 Twilight Meadow Way
- 2926 Velda May Dr
- 3419 Marlene Meadow Way
- 2746 Crested Creek Ln
- 3323 Avary River Ln
- 3430 Hughes Meadow Way
- 3411 Golden Amber Ct
- 3214 Aster Meadow Way
- 3315 Aster Meadow Way
- 3226 Driftwood Meadow Ln
- 3327 Driftwood Meadow Ln
- 3210 Marlene Meadow Way
- 3007 Velda May Dr
- 2727 Crested Creek Ln
- 3326 Karleigh Way
- 3339 Morning Fog Dr
- 3323 Jane Way
- 2447 Precinct Line Rd
- 2406 Old Dixie Dr
- 2326 Old Dixie Dr
- 1911 Brazos Crossing Dr
- 231 Amaranth Way
- 1207 Dry Cork Cir
- 2918 Colonel Court Dr
