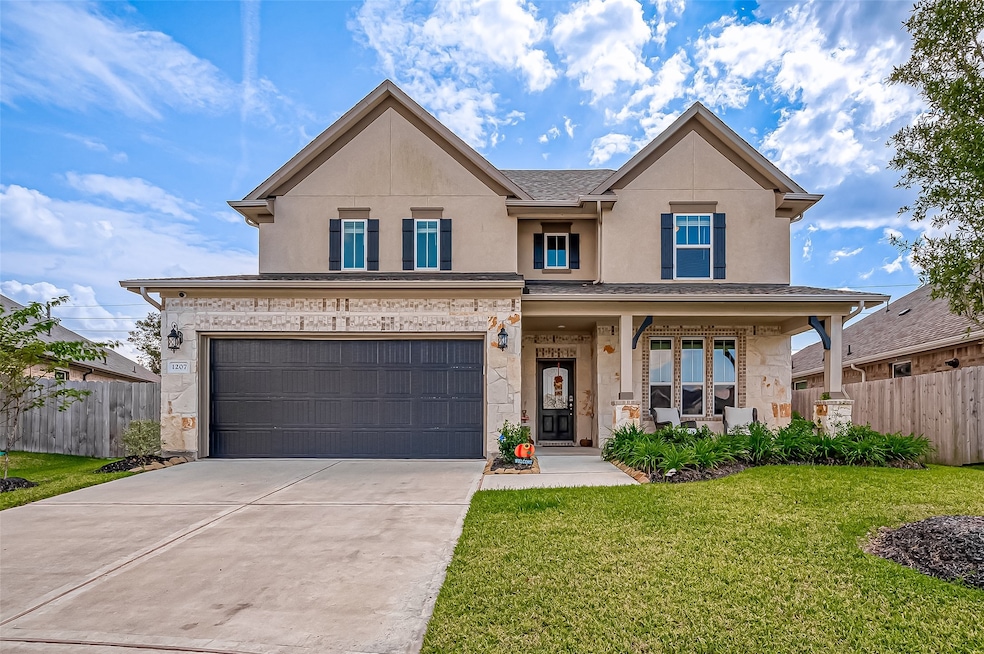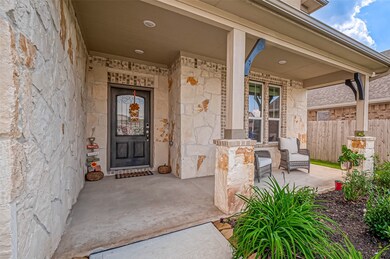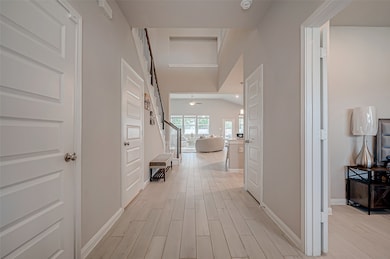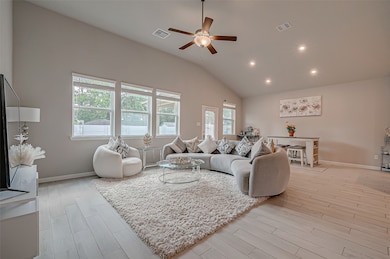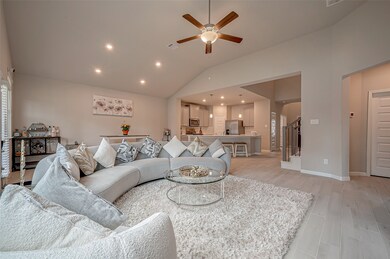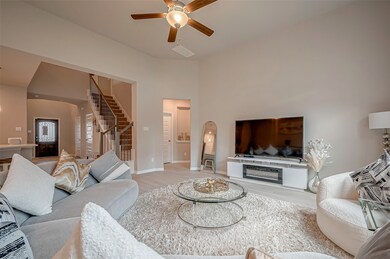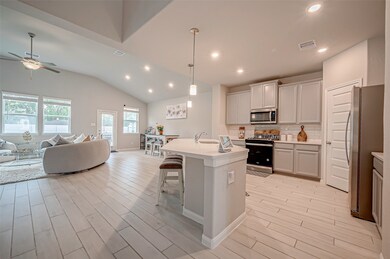1207 Dry Cork Cir Richmond, TX 77406
Highlights
- Pond
- Traditional Architecture
- Quartz Countertops
- Frost Elementary School Rated A
- High Ceiling
- Game Room
About This Home
Beautifully designed home in the heart of Mandola Farms 4br, 3.5ba Tucked away on a quiet cul-de-sac, the home invites you in with its spacious open-concept layout perfect for both relaxing and entertaining. Kitchen is a true showstopper with a large center island, sleek stainless steel appliances, and plenty of room to host gatherings with ease. The spacious primary suite offers a peaceful retreat with a soaking tub, separate glass-enclosed shower, and walk-in closet. You’ll love the dedicated home office/study on the main floor, plus a large game room upstairs ideal for movie nights, hobbies, or a kids’ play zone. Step outside to unwind on the covered patio, the perfect spot to enjoy your evenings.Tons of natural light, and a two-car garage, this home has everything you’ve been looking for. Located just minutes from Aliana, you’re close to everyday essentials and popular hotspots like HEB, Target, Marshalls, CAVA, Taco Bell, Orange Theory, and more are just around the corner.
Home Details
Home Type
- Single Family
Est. Annual Taxes
- $7,467
Year Built
- Built in 2022
Lot Details
- 8,381 Sq Ft Lot
- Cul-De-Sac
- Back Yard Fenced
Parking
- 2 Car Attached Garage
- Garage Door Opener
Home Design
- Traditional Architecture
Interior Spaces
- 2,526 Sq Ft Home
- 2-Story Property
- High Ceiling
- Ceiling Fan
- Window Treatments
- Insulated Doors
- Entrance Foyer
- Combination Dining and Living Room
- Home Office
- Game Room
Kitchen
- Gas Oven
- Gas Range
- Microwave
- Dishwasher
- Kitchen Island
- Quartz Countertops
- Disposal
Flooring
- Carpet
- Tile
- Vinyl Plank
- Vinyl
Bedrooms and Bathrooms
- 4 Bedrooms
- En-Suite Primary Bedroom
- Double Vanity
- Bathtub with Shower
- Separate Shower
Laundry
- Dryer
- Washer
Home Security
- Security System Owned
- Fire and Smoke Detector
Eco-Friendly Details
- ENERGY STAR Qualified Appliances
- Energy-Efficient Windows with Low Emissivity
- Energy-Efficient HVAC
- Energy-Efficient Lighting
- Energy-Efficient Insulation
- Energy-Efficient Doors
- Energy-Efficient Thermostat
- Ventilation
Outdoor Features
- Pond
Schools
- Long Elementary School
- Lamar Junior High School
- Lamar Consolidated High School
Utilities
- Central Heating and Cooling System
- Heating System Uses Gas
- Programmable Thermostat
- Tankless Water Heater
Listing and Financial Details
- Property Available on 8/15/25
- Long Term Lease
Community Details
Recreation
- Park
Pet Policy
- Call for details about the types of pets allowed
- Pet Deposit Required
Additional Features
- Mandola Farms Sec 2 Subdivision
- Picnic Area
Map
Source: Houston Association of REALTORS®
MLS Number: 53198702
APN: 4886-02-001-0330-901
- 4603 Clayhead Rd
- 4723 Pecan Lake Ct
- 2215 Pecan Lake Dr
- 5111 Mimosa Ln
- 5130 Fm 359 Rd
- 3745 Clayhead Rd
- 3107 Jane Way
- 3111 Jane Way
- 5202 Mimosa Ln
- 3207 Karleigh Way
- 3327 Jane Way
- 4503 Pomegranate Pass
- 5407 Holly Valley Ln
- 3610 Pembrooke Dr
- 702 & 612 Farm To Market 359
- 3254 Karleigh Way
- 3266 Karleigh Way
- 3535 Willow Fin Way
- 2509 Creektrail Ln
- 3614 Bailey Meadow Trail
- 231 Amaranth Way
- 3323 Jane Way
- 3326 Karleigh Way
- 3339 Morning Fog Dr
- 3210 Marlene Meadow Way
- 3315 Aster Meadow Way
- 2727 Crested Creek Ln
- 3327 Driftwood Meadow Ln
- 2447 Precinct Line Rd
- 5403 E River Dr
- 3411 Golden Amber Ct
- 3323 Avary River Ln
- 3226 Driftwood Meadow Ln
- 3307 Avary River Ln
- 3214 Aster Meadow Way
- 3430 Hughes Meadow Way
- 22014 Lesley Grove Ln
- 4826 Hickory Deer Ln
- 6634 Elks Trace
- 4931 Gazelle Leap Ln
