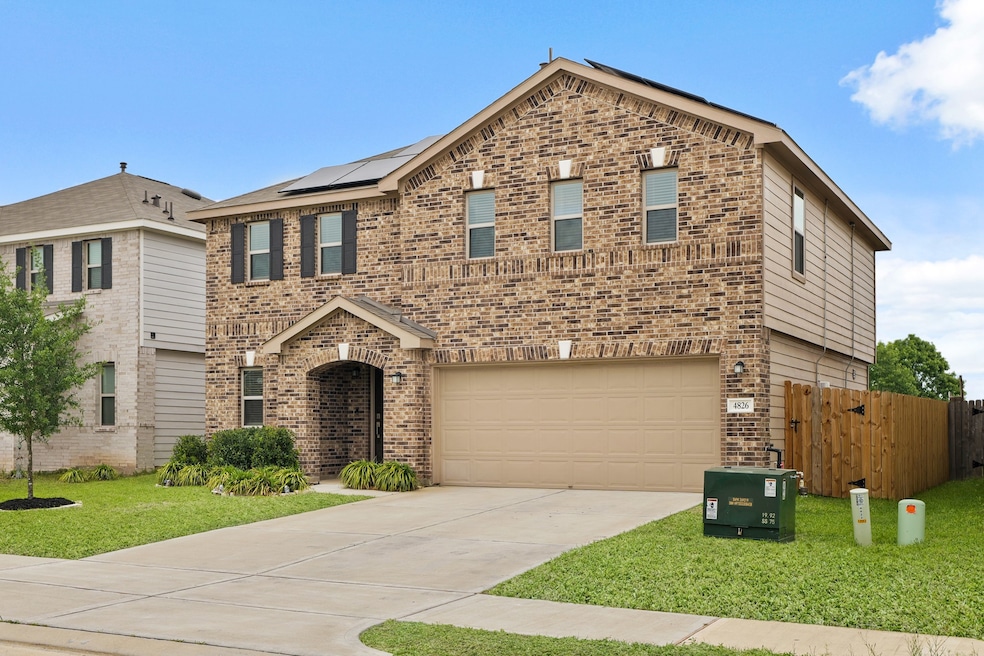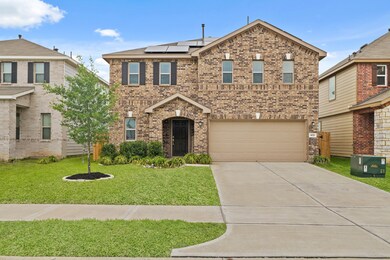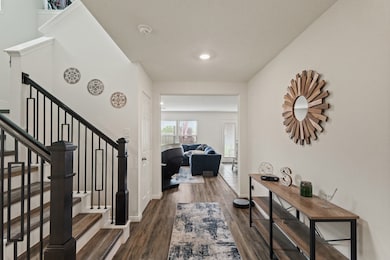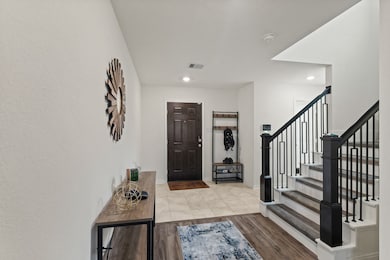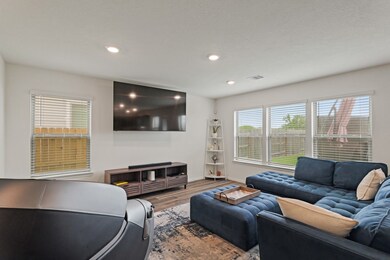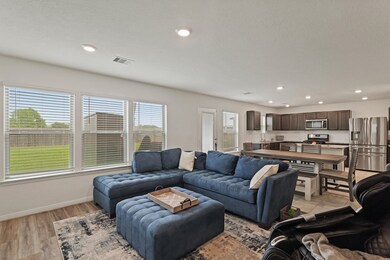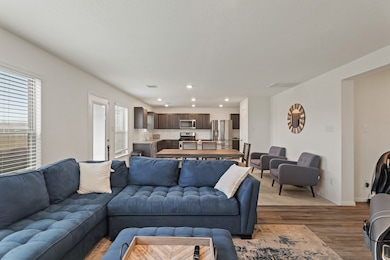4826 Hickory Deer Ln Richmond, TX 77406
Highlights
- Deck
- Traditional Architecture
- Family Room Off Kitchen
- Bentley Elementary School Rated A
- Game Room
- 2 Car Attached Garage
About This Home
Located at 4826 Hickory Deer Lane, this inviting home has NO BACK NEIGHBORS and offers a blend of comfort and convenience. Boasting three bedrooms and two and a half bathrooms, the residence is thoughtfully designed to provide a welcoming living experience. Upon entering, you'll be greeted by a spacious living room. The kitchen, seamlessly connected to the living space, features modern amenities, an island, and a breakfast bar. Right upstairs are the bedrooms and game room! The home's design extends to the outdoors, with a large patio in the backyard providing an ideal space for relaxation or entertaining. Conveniently situated near 90 and Grand Parkway 99, this residence offers easy access to major transportation routes, ensuring a seamless connection to surrounding amenities, shopping centers, and entertainment options. Home has been wired with additional 50 amp interlock set up for portable generator. Generator and 50 amp cord must be acquired by new owner.
Home Details
Home Type
- Single Family
Est. Annual Taxes
- $6,266
Year Built
- Built in 2021
Lot Details
- 5,669 Sq Ft Lot
- Back Yard Fenced
Parking
- 2 Car Attached Garage
- Driveway
- Additional Parking
Home Design
- Traditional Architecture
Interior Spaces
- 2,035 Sq Ft Home
- 2-Story Property
- Family Room Off Kitchen
- Living Room
- Combination Kitchen and Dining Room
- Game Room
- Utility Room
- Washer Hookup
- Tile Flooring
Kitchen
- Breakfast Bar
- <<OvenToken>>
- Gas Range
- <<microwave>>
- Dishwasher
- Kitchen Island
Bedrooms and Bathrooms
- 3 Bedrooms
- Double Vanity
- <<tubWithShowerToken>>
Eco-Friendly Details
- Solar owned by a third party
Outdoor Features
- Deck
- Patio
Schools
- Bentley Elementary School
- Briscoe Junior High School
- Foster High School
Utilities
- Central Heating and Cooling System
- Heating System Uses Gas
Listing and Financial Details
- Property Available on 6/15/25
- 12 Month Lease Term
Community Details
Overview
- Deer Run HOA
- Deer Run Meadows Subdivision
Pet Policy
- Call for details about the types of pets allowed
- Pet Deposit Required
Map
Source: Houston Association of REALTORS®
MLS Number: 20796698
APN: 2738-02-001-0120-901
- 4906 Hickory Deer Ln
- 4930 Lucky Fawn Ln
- 4951 Gazelle Leap Ln
- 6630 Elks Trace
- 5031 Gazelle Leap Ln
- 4323 Colony Dr W
- 1102 League Trace
- 6023 Carolyn Ln
- 7211 Foster League
- 4425 Glenwood Dr
- 7510 Foster League
- 7402 Swanson Dr
- 7811 Bel Fiore Dr
- 7519 Foster Creek Dr
- 7310 Foster Island Dr
- 1219 Ricasoli Dr
- 4303 River Forest Dr
- 1307 Ricasoli Dr
- 3919 Aspenwood Dr
- 403 Mercury Sky Rd
- 4931 Gazelle Leap Ln
- 6634 Elks Trace
- 1223 Via Sacra Dr
- 1210 Via Del Corso Ln
- 22014 Lesley Grove Ln
- 1219 Ricasoli Dr
- 1719 Mazzini Dr
- 1711 Portorosso Dr
- 203 Shining Succulent Dr
- 111 Shining Succulent Dr
- 5403 E River Dr
- 231 Amaranth Way
- 1207 Dry Cork Cir
- 2507 Chivalry Ln
- 2442 Wembley Way
- 2418 Humble Way
- 9710 Autumn River Ln
- 6038 Jenna Way
- 26322 Stonedale View Dr
- 3323 Jane Way
