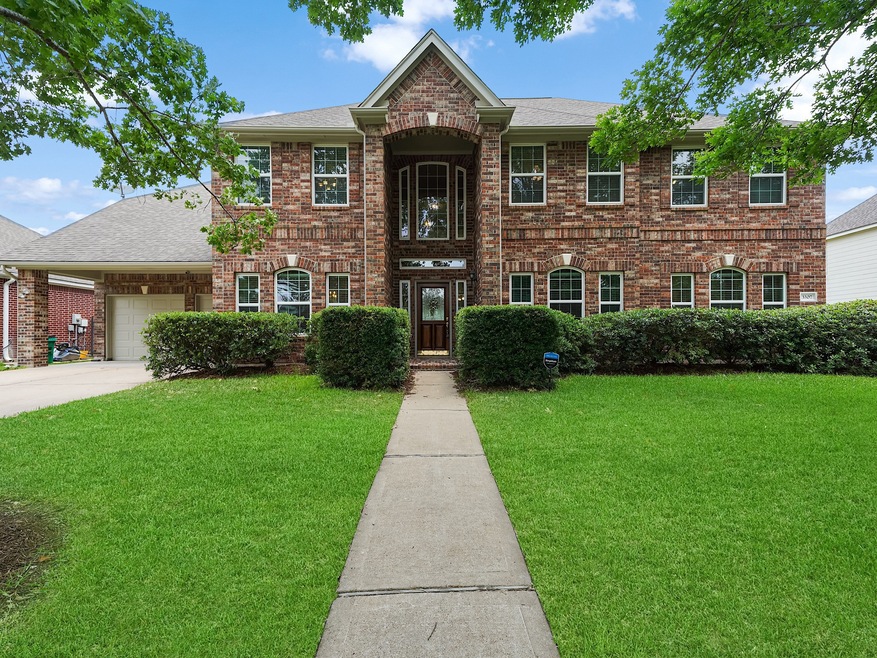
Highlights
- On Golf Course
- Traditional Architecture
- Breakfast Room
- Joella Exley Elementary School Rated A
- Game Room
- Family Room Off Kitchen
About This Home
As of June 2025Welcome home! This 6 BR 4 bath 2 car garage home is located in Kelliwood Terrace & backs to #12 of the Willow Fork GC! This home is ready for its new owner! On the 1st floor you will find the dining room, kitchen w/ breakfast area that is open to the living room & 2 bedrooms, one being the primary retreat. The primary BR is complete w/ an en suite bath featuring separate sink/vanity areas, a soaking tub & shower, & nicely sized WIC. Enjoy preparing meals for holidays & gatherings in your well-appointed kitchen; including SS appliances, gas cook-top, stacked microwave & oven, plus granite countertops & plenty of storage. Upstairs you will find a spacious loft-style game room & extra room that can be molded to fit your needs... media room, hobby room, home office, etc. Four nicely sized bedrooms are also located upstairs w/ 2 full shared baths. The fenced in backyard with golf course view has a poured patio slab... add an outdoor kitchen or pool! Zoned to Katy ISD schools.
Last Agent to Sell the Property
Keller Williams Signature License #0694882 Listed on: 05/21/2025

Home Details
Home Type
- Single Family
Est. Annual Taxes
- $10,987
Year Built
- Built in 2000
Lot Details
- 9,789 Sq Ft Lot
- On Golf Course
HOA Fees
- $53 Monthly HOA Fees
Parking
- 2 Car Attached Garage
Home Design
- Traditional Architecture
- Brick Exterior Construction
- Slab Foundation
- Composition Roof
- Cement Siding
Interior Spaces
- 4,298 Sq Ft Home
- 2-Story Property
- Gas Log Fireplace
- Family Room Off Kitchen
- Living Room
- Breakfast Room
- Dining Room
- Game Room
- Utility Room
Kitchen
- Electric Oven
- Gas Cooktop
- Microwave
- Dishwasher
- Kitchen Island
- Disposal
Bedrooms and Bathrooms
- 6 Bedrooms
- 4 Full Bathrooms
- Double Vanity
- Soaking Tub
- Bathtub with Shower
- Separate Shower
Schools
- Exley Elementary School
- Mcmeans Junior High School
- Taylor High School
Utilities
- Central Heating and Cooling System
- Heating System Uses Gas
Community Details
Overview
- Crest Management Association, Phone Number (281) 579-0761
- Kelliwood Terrace Sec 2 R/P Subdivision
Recreation
- Golf Course Community
Similar Homes in the area
Home Values in the Area
Average Home Value in this Area
Mortgage History
| Date | Status | Loan Amount | Loan Type |
|---|---|---|---|
| Open | $170,000 | Unknown | |
| Closed | $170,000 | Purchase Money Mortgage |
Property History
| Date | Event | Price | Change | Sq Ft Price |
|---|---|---|---|---|
| 07/14/2025 07/14/25 | Price Changed | $3,499 | -10.3% | $1 / Sq Ft |
| 07/03/2025 07/03/25 | For Rent | $3,900 | 0.0% | -- |
| 06/30/2025 06/30/25 | Sold | -- | -- | -- |
| 05/30/2025 05/30/25 | Pending | -- | -- | -- |
| 05/21/2025 05/21/25 | For Sale | $650,000 | -- | $151 / Sq Ft |
Tax History Compared to Growth
Tax History
| Year | Tax Paid | Tax Assessment Tax Assessment Total Assessment is a certain percentage of the fair market value that is determined by local assessors to be the total taxable value of land and additions on the property. | Land | Improvement |
|---|---|---|---|---|
| 2024 | $6,923 | $548,796 | $63,571 | $485,225 |
| 2023 | $6,923 | $498,905 | $0 | $510,980 |
| 2022 | $8,578 | $453,550 | $0 | $468,700 |
| 2021 | $9,978 | $412,320 | $80,000 | $332,320 |
| 2020 | $10,181 | $413,970 | $75,000 | $338,970 |
| 2019 | $11,159 | $427,460 | $75,000 | $352,460 |
| 2018 | $10,568 | $406,290 | $50,000 | $356,290 |
| 2017 | $11,578 | $441,790 | $50,000 | $391,790 |
| 2016 | $11,182 | $426,680 | $50,000 | $376,680 |
| 2015 | $8,020 | $387,890 | $50,000 | $337,890 |
| 2014 | $8,200 | $358,010 | $50,000 | $308,010 |
Agents Affiliated with this Home
-
Jeremiah Bourelle

Seller's Agent in 2025
Jeremiah Bourelle
Texas Real Estate and Associates
(832) 545-2466
4 in this area
29 Total Sales
-
Benny Lopez

Seller's Agent in 2025
Benny Lopez
Keller Williams Signature
(281) 799-9595
3 in this area
68 Total Sales
-
Mayra Peniche
M
Seller Co-Listing Agent in 2025
Mayra Peniche
Keller Williams Signature
(832) 228-6703
1 in this area
22 Total Sales
Map
Source: Houston Association of REALTORS®
MLS Number: 66528543
APN: 4249-02-002-0030-914
- 0 Westheimer Pkwy
- 3118 Bentgrass Dr
- 3402 Santa Catalina Ct
- 21519 San Marino Dr
- 3203 Latrobe Ln
- 21735 Cayman Point Dr
- 21331 Willow Glade Dr
- 21407 Willow Glade Dr
- 4103 Clubhollow
- 4130 Cambry Park
- 2802 Twisted Willow Ct
- 3219 Castlewind Dr
- 3734 Sunset Manor Ln
- 21902 Erincrest Ct
- 4102 Belvoir Park Dr
- 3514 Ironloft Ct
- 22014 Mission Hills Ln
- 3018 Fair Dawn Ct
- 22110 Stone Cross Ct
- 22007 Camden Bend Ln






