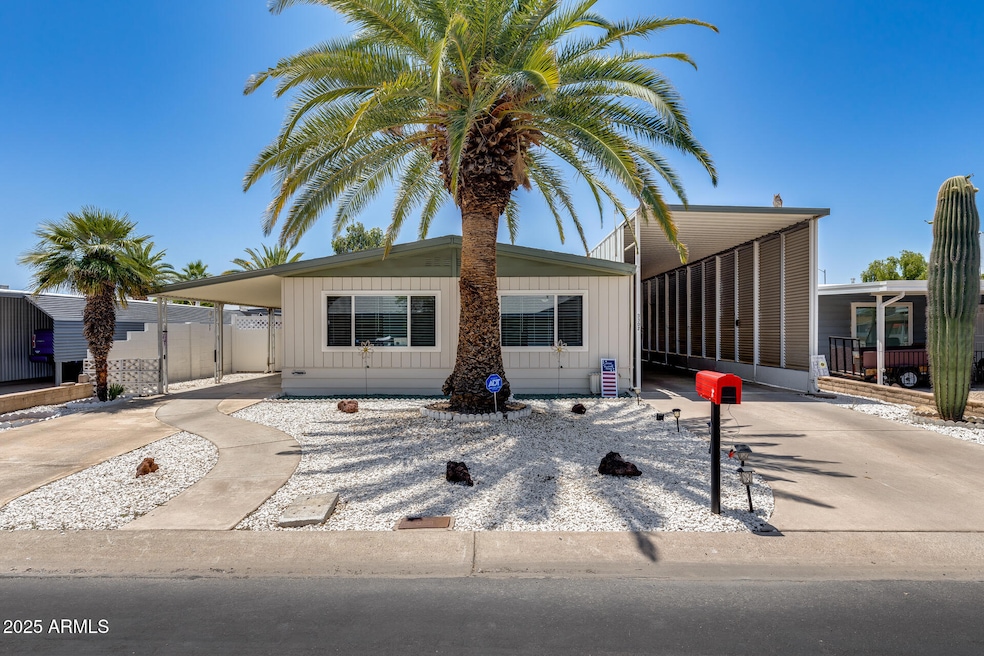
3307 E Kings Ave Phoenix, AZ 85032
Paradise Valley NeighborhoodHighlights
- RV Access or Parking
- Gated Community
- Heated Community Pool
- Whispering Wind Academy Rated A-
- Community Lake
- Tennis Courts
About This Home
As of August 2025Discover the perfect retirement retreat in this beautifully updated 2-bedroom, 2-bath home, ideally located in a vibrant 55+ gated lake community—on OWNED land with low monthly HOA fees! Bright and airy with large windows, elegant wood-look vinyl flooring, and stylish lighting throughout, this timeless home blends charm with modern convenience. The spacious kitchen features a large island, tile backsplash, and generous storage, while both bedrooms offer walk-in closets for ultimate comfort. Enjoy covered patios, a low-maintenance backyard, and an extra-large RV parking space. Community perks include a serene lake, heated pool and spa, pickleball courts, and convenient access to a nearby bus stop. Live the lifestyle you've been dreaming of!
Last Agent to Sell the Property
My Home Group Real Estate License #SA579470000 Listed on: 06/12/2025

Property Details
Home Type
- Mobile/Manufactured
Est. Annual Taxes
- $494
Year Built
- Built in 1974
Lot Details
- 5,976 Sq Ft Lot
- Desert faces the front of the property
- Block Wall Fence
HOA Fees
- $88 Monthly HOA Fees
Home Design
- Wood Frame Construction
- Composition Roof
- Metal Roof
Interior Spaces
- 1,345 Sq Ft Home
- 1-Story Property
- Ceiling Fan
- Double Pane Windows
- Low Emissivity Windows
Kitchen
- Breakfast Bar
- Built-In Microwave
- Kitchen Island
- Laminate Countertops
Flooring
- Laminate
- Vinyl
Bedrooms and Bathrooms
- 2 Bedrooms
- Remodeled Bathroom
- 2 Bathrooms
Parking
- 2 Open Parking Spaces
- 3 Carport Spaces
- RV Access or Parking
Accessible Home Design
- Grab Bar In Bathroom
- No Interior Steps
- Raised Toilet
Outdoor Features
- Covered Patio or Porch
- Outdoor Storage
Location
- Property is near a bus stop
Schools
- Adult Elementary And Middle School
- Adult High School
Utilities
- Central Air
- Heating System Uses Natural Gas
- High Speed Internet
- Cable TV Available
Listing and Financial Details
- Tax Lot 44
- Assessor Parcel Number 214-32-065
Community Details
Overview
- Association fees include ground maintenance, street maintenance
- Az HOA Mgmt Association, Phone Number (602) 944-3396
- Palm Lakes Village Unit 1 Subdivision
- Community Lake
Recreation
- Tennis Courts
- Pickleball Courts
- Heated Community Pool
- Community Spa
- Bike Trail
Additional Features
- Recreation Room
- Gated Community
Similar Homes in Phoenix, AZ
Home Values in the Area
Average Home Value in this Area
Property History
| Date | Event | Price | Change | Sq Ft Price |
|---|---|---|---|---|
| 08/18/2025 08/18/25 | Sold | $245,000 | -9.3% | $182 / Sq Ft |
| 08/11/2025 08/11/25 | For Sale | $270,000 | +10.2% | $201 / Sq Ft |
| 08/09/2025 08/09/25 | Pending | -- | -- | -- |
| 07/29/2025 07/29/25 | Off Market | $245,000 | -- | -- |
| 06/26/2025 06/26/25 | Price Changed | $270,000 | -3.6% | $201 / Sq Ft |
| 06/12/2025 06/12/25 | For Sale | $280,000 | +7.7% | $208 / Sq Ft |
| 06/27/2024 06/27/24 | Sold | $260,000 | +1.0% | $193 / Sq Ft |
| 05/18/2024 05/18/24 | Pending | -- | -- | -- |
| 05/13/2024 05/13/24 | Price Changed | $257,500 | -2.8% | $191 / Sq Ft |
| 04/09/2024 04/09/24 | For Sale | $265,000 | +194.4% | $197 / Sq Ft |
| 12/20/2018 12/20/18 | Sold | $90,000 | -28.0% | $67 / Sq Ft |
| 12/12/2018 12/12/18 | Pending | -- | -- | -- |
| 12/12/2018 12/12/18 | For Sale | $125,000 | -- | $93 / Sq Ft |
Tax History Compared to Growth
Agents Affiliated with this Home
-
George Laughton

Seller's Agent in 2025
George Laughton
My Home Group Real Estate
(623) 462-3017
74 in this area
2,975 Total Sales
-
Shawna Boughman

Seller Co-Listing Agent in 2025
Shawna Boughman
My Home Group Real Estate
(602) 908-4050
6 in this area
85 Total Sales
-
Brian Eastwood

Buyer's Agent in 2025
Brian Eastwood
HomeSmart
(602) 330-6813
8 in this area
79 Total Sales
-
Cari Derksen
C
Seller's Agent in 2024
Cari Derksen
Realty One Group
(602) 953-4000
29 in this area
59 Total Sales
-
Charles Thruston
C
Buyer's Agent in 2024
Charles Thruston
eXp Realty
(602) 419-1315
1 in this area
10 Total Sales
-
Ruben Luna

Buyer Co-Listing Agent in 2024
Ruben Luna
eXp Realty
(602) 726-4215
22 in this area
1,784 Total Sales
Map
Source: Arizona Regional Multiple Listing Service (ARMLS)
MLS Number: 6870307
- 16416 N 33rd St
- 3239 E Kings Ave
- 16443 N 32nd Place
- 3401 E Paradise Ln
- 16601 N 31st St Unit 12
- 16041 N 31st St Unit 20
- 16005 N 32nd St Unit 157
- 16005 N 32nd St Unit 53
- 16005 N 32nd St Unit 33
- 16005 N 32nd St Unit 31
- 16402 N 31st St Unit 233
- 16402 N 31st St Unit 115
- 16402 N 31st St Unit 228
- 16402 N 31st St Unit 134
- 3515 E Kings Ave
- 3027 E Grandview Rd Unit 1
- 16225 N 35th Place
- 3019 E Kings Ave
- 3550 E Edna Ave
- 3001 E Grandview Rd Unit 2






