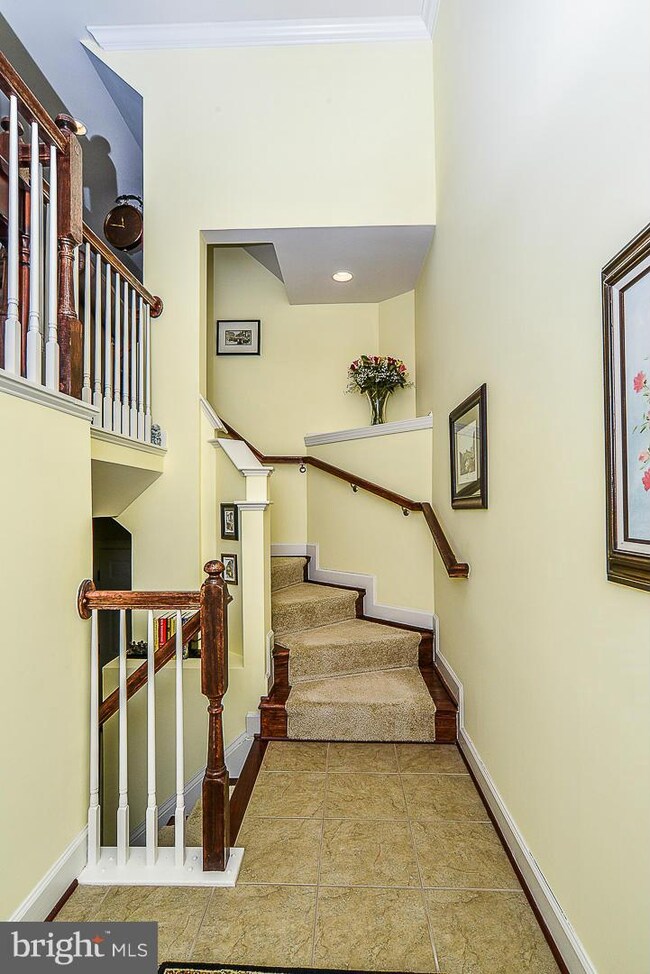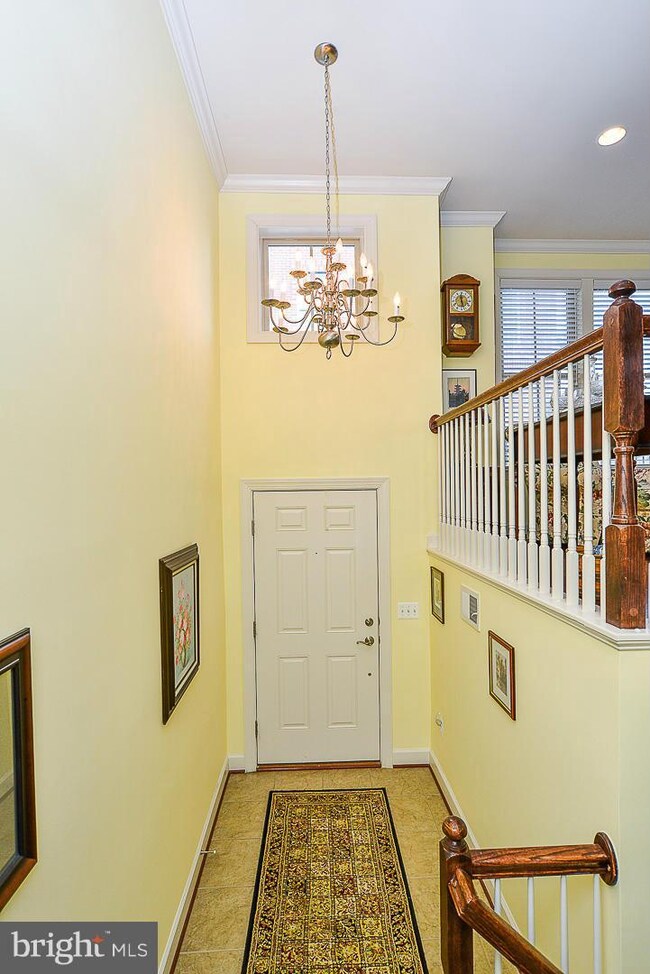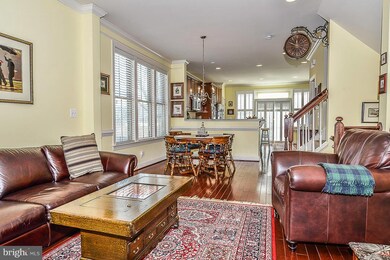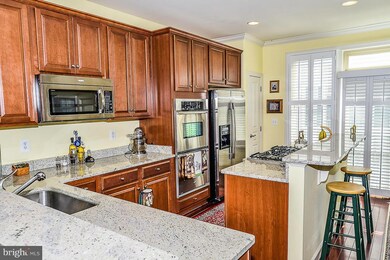
3307 Kemper Rd Arlington, VA 22206
Green Valley NeighborhoodHighlights
- Traditional Architecture
- Wood Flooring
- Double Oven
- Gunston Middle School Rated A-
- Upgraded Countertops
- 2-minute walk to Washington and Old Dominion Railroad Regional Park
About This Home
As of May 2014Stunning End Unit Townhome In Shirlington Crest.Stanley Martin custom builder,Finished lower level offering a cozy family room, full bath and access to the over-sized two car garage.Chef s, gourmet Kitchen, roof deck,Superb location! Minute to the Village at Shirlington with upscale shopping, restaurants, Harris teeter, Theatre, metro bus line, OPEN HOUSE 3/16 1-4PM
Last Agent to Sell the Property
CENTURY 21 New Millennium License #0225103377 Listed on: 03/07/2014

Last Buyer's Agent
Brooke Schara
RLAH Real Estate* License #MRIS:3013515
Townhouse Details
Home Type
- Townhome
Est. Annual Taxes
- $6,141
Year Built
- Built in 2009
Lot Details
- 1,162 Sq Ft Lot
- 1 Common Wall
- Property is in very good condition
HOA Fees
- $103 Monthly HOA Fees
Parking
- 2 Car Attached Garage
Home Design
- Traditional Architecture
- Brick Exterior Construction
Interior Spaces
- 2,488 Sq Ft Home
- Property has 3 Levels
- Recessed Lighting
- Window Treatments
- Dining Area
- Wood Flooring
- Finished Basement
- Front Basement Entry
Kitchen
- Double Oven
- Down Draft Cooktop
- Microwave
- Ice Maker
- Dishwasher
- Upgraded Countertops
- Disposal
Bedrooms and Bathrooms
- 3 Bedrooms
- En-Suite Bathroom
- 3.5 Bathrooms
Laundry
- Dryer
- Washer
Home Security
Eco-Friendly Details
- Energy-Efficient Appliances
Utilities
- Forced Air Heating and Cooling System
- Vented Exhaust Fan
- Natural Gas Water Heater
- Public Septic
- Fiber Optics Available
- Cable TV Available
Listing and Financial Details
- Tax Lot 5
- Assessor Parcel Number 31-033-219
Community Details
Overview
- Association fees include reserve funds, common area maintenance, management, lawn maintenance
- Built by STANLEY MARTIN
- Shirlington Crest Subdivision, Provence Floorplan
Additional Features
- Common Area
- Fire and Smoke Detector
Ownership History
Purchase Details
Home Financials for this Owner
Home Financials are based on the most recent Mortgage that was taken out on this home.Purchase Details
Home Financials for this Owner
Home Financials are based on the most recent Mortgage that was taken out on this home.Similar Homes in the area
Home Values in the Area
Average Home Value in this Area
Purchase History
| Date | Type | Sale Price | Title Company |
|---|---|---|---|
| Warranty Deed | $734,000 | -- | |
| Special Warranty Deed | $635,589 | -- |
Mortgage History
| Date | Status | Loan Amount | Loan Type |
|---|---|---|---|
| Open | $528,109 | VA | |
| Closed | $703,801 | VA | |
| Previous Owner | $472,500 | Adjustable Rate Mortgage/ARM | |
| Previous Owner | $479,600 | Adjustable Rate Mortgage/ARM | |
| Previous Owner | $478,911 | New Conventional |
Property History
| Date | Event | Price | Change | Sq Ft Price |
|---|---|---|---|---|
| 07/18/2020 07/18/20 | Rented | $3,800 | 0.0% | -- |
| 06/29/2020 06/29/20 | For Rent | $3,800 | +4.1% | -- |
| 07/04/2018 07/04/18 | Rented | $3,650 | 0.0% | -- |
| 07/04/2018 07/04/18 | Under Contract | -- | -- | -- |
| 06/23/2018 06/23/18 | For Rent | $3,650 | 0.0% | -- |
| 05/01/2014 05/01/14 | Sold | $734,000 | -0.8% | $295 / Sq Ft |
| 03/21/2014 03/21/14 | Pending | -- | -- | -- |
| 03/07/2014 03/07/14 | For Sale | $739,900 | -- | $297 / Sq Ft |
Tax History Compared to Growth
Tax History
| Year | Tax Paid | Tax Assessment Tax Assessment Total Assessment is a certain percentage of the fair market value that is determined by local assessors to be the total taxable value of land and additions on the property. | Land | Improvement |
|---|---|---|---|---|
| 2024 | $9,105 | $881,400 | $450,000 | $431,400 |
| 2023 | $8,804 | $854,800 | $450,000 | $404,800 |
| 2022 | $8,311 | $806,900 | $410,000 | $396,900 |
| 2021 | $8,003 | $777,000 | $360,000 | $417,000 |
| 2020 | $7,716 | $752,000 | $335,000 | $417,000 |
| 2019 | $7,305 | $712,000 | $295,000 | $417,000 |
| 2018 | $7,022 | $698,000 | $302,000 | $396,000 |
| 2017 | $6,988 | $694,600 | $295,000 | $399,600 |
| 2016 | $6,820 | $688,200 | $285,000 | $403,200 |
| 2015 | $6,822 | $684,900 | $278,000 | $406,900 |
| 2014 | $6,572 | $659,800 | $265,000 | $394,800 |
Agents Affiliated with this Home
-
Thomas Hennerty

Seller's Agent in 2020
Thomas Hennerty
NetRealtyNow.com, LLC
(844) 282-0702
1 in this area
1,045 Total Sales
-
datacorrect BrightMLS
d
Buyer's Agent in 2020
datacorrect BrightMLS
Non Subscribing Office
-
Madeline Middlebrook

Seller's Agent in 2018
Madeline Middlebrook
Compass
(703) 772-1136
55 Total Sales
-
Erin Mendenhall

Seller's Agent in 2014
Erin Mendenhall
Century 21 New Millennium
(703) 919-4003
45 Total Sales
-

Buyer's Agent in 2014
Brooke Schara
Real Living at Home
Map
Source: Bright MLS
MLS Number: 1001587973
APN: 31-033-219
- 2613 S Kenmore Ct
- 3501 S Four Mile Run Dr
- 3357 Kemper Rd
- 2537 S Kenmore Ct
- 2541 S Kenmore Ct
- 3404 25th St S Unit 36
- 3400 25th St S Unit 27
- 0 24th Rd S
- 2411 S Monroe St
- 1405 Martha Custis Dr
- 2713 24th Rd S Unit B
- 2691 24th Rd S
- 3109 24th St S
- 1240 Martha Custis Dr
- 2256 S Glebe Rd
- 1225 Martha Custis Dr Unit 1210
- 1225 Martha Custis Dr Unit 919
- 1225 Martha Custis Dr Unit 720
- 1225 Martha Custis Dr Unit 319
- 1225 Martha Custis Dr Unit 315






