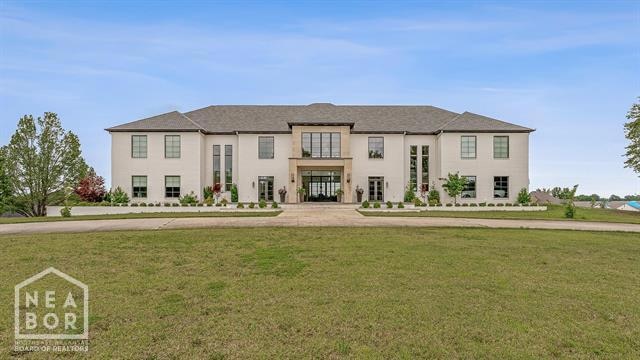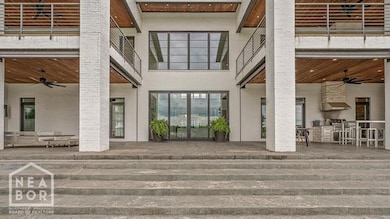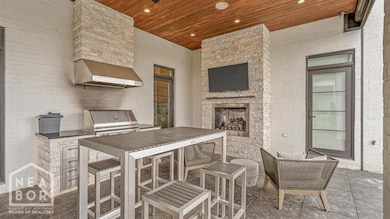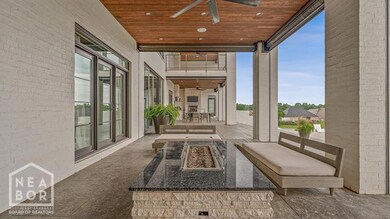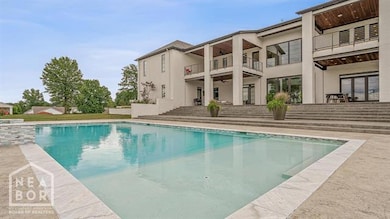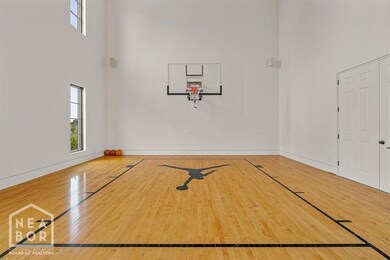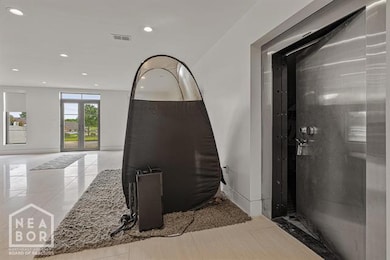
3307 Pruetts Chapel Rd Paragould, AR 72450
Estimated payment $15,724/month
Highlights
- Safe Room
- Sub-Zero Refrigerator
- Multiple Fireplaces
- Heated In Ground Pool
- Contemporary Architecture
- Main Floor Primary Bedroom
About This Home
A showcase of modern elegance, this 6-bed, 7.5-bath contemporary estate offering three levels of luxury living on 12.3 acres across from Paragould Country Club. Designed with sophistication and comfort in mind, the home features soaring ceilings, Control4 automation, and an indoor half-court basketball court with full bath or studio apt. The main level stuns with a Thermador and Sub-Zero chef's kitchen, gas range, double ovens, two dishwashers, and a scullery with warming drawer, microwave drawer, and extra refrigeration. A wet bar with Sub-Zero wine fridge and cooler drawers enhances entertaining. The theatre room includes a private kitchenette. The primary suite is a retreat of its own, with radiant heat flooring, steam shower, a see-through fireplace, and a backlit onyx feature wall behind the soaking tub. Downstairs, enjoy a spacious family room, home gym, full bath, sauna-ready space, and a secure safe room with a Brown Safe Company vault door. Outdoor amenities include a heated gunite pool with spillover spa, screened firepit lounge, outdoor kitchen with fireplace, and upper-level patios. Basement has a room plumbed for a sauna off the gymMain floor sf 5359second floor sf 4901basement 2383 sfADU or basketball court 684 sf with full bath
Listing Agent
Brooksie Felty-Hartness
Image Realty License #00046076 Listed on: 05/30/2025
Home Details
Home Type
- Single Family
Est. Annual Taxes
- $12,557
Year Built
- Built in 2018
Lot Details
- 12.31 Acre Lot
- Corner Lot
- Landscaped with Trees
Home Design
- Contemporary Architecture
- Brick Exterior Construction
- Slab Foundation
- Architectural Shingle Roof
Interior Spaces
- 12,544 Sq Ft Home
- 3-Story Property
- Wet Bar
- Built-In Features
- Ceiling Fan
- Multiple Fireplaces
- Ventless Fireplace
- Gas Log Fireplace
- Shades
- Two Living Areas
- Dining Room
- Home Office
- Game Room
- Music Room
- Workshop
- Sun or Florida Room
- Screened Porch
- Laundry Room
Kitchen
- Double Convection Oven
- Gas Cooktop
- <<builtInMicrowave>>
- Sub-Zero Refrigerator
- Ice Maker
- Dishwasher
- Disposal
Flooring
- Carpet
- Ceramic Tile
Bedrooms and Bathrooms
- 6 Bedrooms
- Primary Bedroom on Main
Basement
- Heated Basement
- Walk-Out Basement
Home Security
- Safe Room
- Home Security System
- Fire and Smoke Detector
Parking
- 4 Car Attached Garage
- Garage Door Opener
- Golf Cart Garage
Pool
- Heated In Ground Pool
- Spa
Outdoor Features
- Balcony
- Separate Outdoor Workshop
- Outdoor Storage
- Outbuilding
Schools
- Greene Cty Tech Elementary And Middle School
- Greene Cty Tech High School
Utilities
- Multiple cooling system units
- Central Heating and Cooling System
- Multiple Heating Units
- Gas Tank Leased
- Cable TV Available
Listing and Financial Details
- Assessor Parcel Number 1826-00005-000
Map
Home Values in the Area
Average Home Value in this Area
Tax History
| Year | Tax Paid | Tax Assessment Tax Assessment Total Assessment is a certain percentage of the fair market value that is determined by local assessors to be the total taxable value of land and additions on the property. | Land | Improvement |
|---|---|---|---|---|
| 2024 | $12,557 | $334,330 | $43,930 | $290,400 |
| 2023 | $11,800 | $260,610 | $39,030 | $221,580 |
| 2022 | $11,425 | $260,610 | $39,030 | $221,580 |
| 2021 | $10,901 | $260,610 | $39,030 | $221,580 |
| 2020 | $10,479 | $228,350 | $37,250 | $191,100 |
| 2019 | $10,479 | $228,350 | $37,250 | $191,100 |
| 2018 | $637 | $13,890 | $10,370 | $3,520 |
| 2017 | $618 | $13,890 | $10,370 | $3,520 |
| 2016 | $1,545 | $42,590 | $10,370 | $32,220 |
| 2015 | $2,355 | $60,790 | $7,010 | $53,780 |
| 2014 | $2,725 | $60,790 | $7,010 | $53,780 |
Property History
| Date | Event | Price | Change | Sq Ft Price |
|---|---|---|---|---|
| 05/30/2025 05/30/25 | For Sale | $2,650,000 | -- | $211 / Sq Ft |
Purchase History
| Date | Type | Sale Price | Title Company |
|---|---|---|---|
| Warranty Deed | -- | -- | |
| Warranty Deed | $596,000 | -- |
Mortgage History
| Date | Status | Loan Amount | Loan Type |
|---|---|---|---|
| Open | $1,691,000 | New Conventional | |
| Closed | $300,000 | No Value Available | |
| Closed | $1,300,000 | Stand Alone Refi Refinance Of Original Loan |
Similar Home in Paragould, AR
Source: Northeast Arkansas Board of REALTORS®
MLS Number: 10122251
APN: 1826-00005-000
- 2501 Erin Way
- 2200 Clubhouse Dr
- 503 Madonna St
- 431-393 Country Road 936
- 100 Mcnatt Dr
- 3425 County Road 766
- 5555 Macedonia Rd
- 4800 Reserve Blvd
- 4217 Lochmoor Cir
- 3101 Carnaby St
- 1009 Canera Dr
- 4216 Aggie Rd
- 4616 Wolf Run Trail
- 4007 Cornerstone Dr
- 500 N Caraway Rd
- 301 N Caraway Rd
- 2009 Cedar Heights Dr
- 1901 Cedar Heights Dr
- 1912 Word Cove
- 1830 E Johnson Ave
