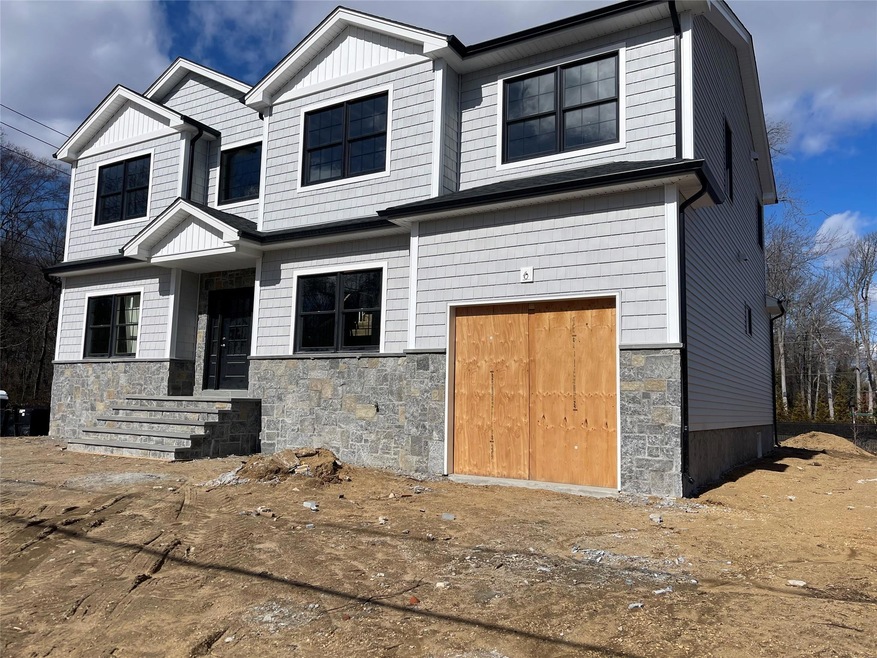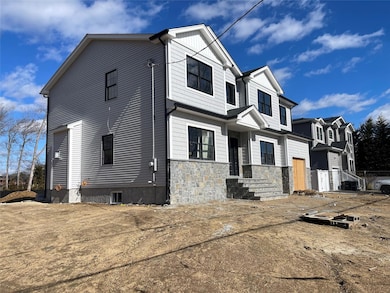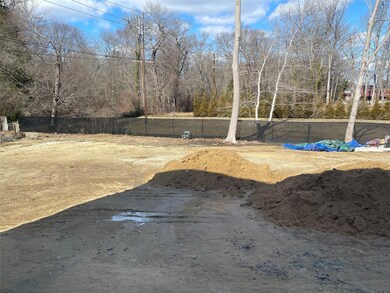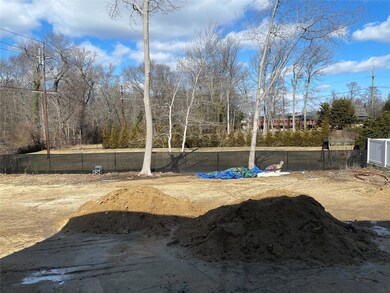
3307 Seneca Place Wantagh, NY 11793
Wantagh NeighborhoodEstimated payment $10,335/month
Highlights
- Gourmet Galley Kitchen
- 0.41 Acre Lot
- Secluded Lot
- Wantagh Senior High School Rated A-
- Colonial Architecture
- Cathedral Ceiling
About This Home
MACAULEY CULKIN SAYS YOU WILL NEVER WANT TO BE "HOME ALONE" BECAUSE YOU WILL WANT ALL OF YOUR FAMILY AND FRIENDS TO ENJOY THIS ENTERTAINERS HOME...CUSTOM BUILT 5 BEDROOM...3 FULL BATH NEWLY BUILT ENERGY STAR HOME LOCATED IN THE HEART OF POLO ESTATES ON A ONE OF KIND AND RARE OVERSIZED 107X146 LOT...AMENITIES GALORE...FAMILY ROOM W/GAS FIREPLACE..GLEAMING HARDWOOD FLOORING THROUGHOUT..BEDROOM ON 1ST FLOOR...WINDOWS ARE ANDERSON 400 SERIES...9 FOOT CEILINGS ON 1ST FLOOR..HUGE EAT-IN-KITCHEN W/STAINLESS STEEL APPLIANCES & 8 FOOT ISLAND W/QUARTZ COUNTERS...CROWN MOLDING..HI-HATS..LARGE MASTER BEDROOM SUITE HAS TRAY CEILINGS WITH 2 WICS & FULL BATH W/SOAKING TUB & SHOWER...BASEMENT HAS 8 FOOT CEILINGS...ON DEMAND NAVIEN UNIT..GROUND SPRINKLERS FRONT & BACK WITH SOD BEING PUT DOWN IN FRONT AND BACKYARD BEING LEVELED AND GRADED W/SEED...FIBERGLASS GARAGE DOOR W/AUTOMATIC OPENER...ENORMOUS PRIVATE PARTY BACKYARD W/PAVER PATIO....THIS DREAM HOME IS LOCATED ON A DEAD END BLOCK...HOUSE TO BE DONE BY MAY/JUNE...DO NOT WALK PROPERTY UNLESS YOU HAVE A CONFIRMED APPOINTMENT AS IT IS A CONSTRUCTION SITE CURRENTLY....BUYER TO PAY FOR TRANSFER TAX...SURVEY FEE AND WATER TAP FEE.....
Listing Agent
Realty Advisors Inc Brokerage Phone: 516-826-1111 License #30DU0906536 Listed on: 02/17/2025
Home Details
Home Type
- Single Family
Est. Annual Taxes
- $17,672
Year Built
- Built in 2025
Lot Details
- 0.41 Acre Lot
- South Facing Home
- Secluded Lot
- Level Lot
- Back and Front Yard
Parking
- 1 Car Garage
Home Design
- Colonial Architecture
- Blown-In Insulation
- Stone Siding
- Vinyl Siding
Interior Spaces
- 3,200 Sq Ft Home
- 3-Story Property
- Crown Molding
- Tray Ceiling
- Cathedral Ceiling
- Recessed Lighting
- Chandelier
- 1 Fireplace
- <<energyStarQualifiedWindowsToken>>
- ENERGY STAR Qualified Doors
- Entrance Foyer
- Formal Dining Room
- Storage
- Wood Flooring
- Unfinished Basement
- Basement Fills Entire Space Under The House
Kitchen
- Gourmet Galley Kitchen
- Breakfast Bar
- <<OvenToken>>
- Cooktop<<rangeHoodToken>>
- <<microwave>>
- Dishwasher
- Stainless Steel Appliances
- Kitchen Island
Bedrooms and Bathrooms
- 5 Bedrooms
- En-Suite Primary Bedroom
- Walk-In Closet
- 3 Full Bathrooms
- Double Vanity
- Soaking Tub
Laundry
- Laundry Room
- Dryer
- Washer
Outdoor Features
- Patio
Schools
- Contact Agent Elementary School
- Wantagh Middle School
- Wantagh Senior High School
Utilities
- Central Air
- Heating System Uses Natural Gas
Listing and Financial Details
- Legal Lot and Block 2302 / H
- Assessor Parcel Number 2089-56-H-00-2302-0
Map
Home Values in the Area
Average Home Value in this Area
Tax History
| Year | Tax Paid | Tax Assessment Tax Assessment Total Assessment is a certain percentage of the fair market value that is determined by local assessors to be the total taxable value of land and additions on the property. | Land | Improvement |
|---|---|---|---|---|
| 2025 | $4,483 | $618 | $356 | $262 |
| 2024 | $4,483 | $618 | $356 | $262 |
| 2023 | $16,864 | $616 | $356 | $260 |
| 2022 | $16,864 | $616 | $356 | $260 |
| 2021 | $23,473 | $595 | $344 | $251 |
| 2020 | $17,205 | $937 | $594 | $343 |
| 2019 | $4,971 | $1,057 | $670 | $387 |
| 2018 | $11,490 | $1,324 | $0 | $0 |
| 2017 | $12,995 | $1,324 | $839 | $485 |
| 2016 | $18,775 | $1,324 | $839 | $485 |
| 2015 | $5,395 | $1,324 | $839 | $485 |
| 2014 | $5,395 | $1,324 | $839 | $485 |
| 2013 | $5,060 | $1,324 | $839 | $485 |
Property History
| Date | Event | Price | Change | Sq Ft Price |
|---|---|---|---|---|
| 03/18/2025 03/18/25 | Pending | -- | -- | -- |
| 02/17/2025 02/17/25 | For Sale | $1,599,999 | +146.2% | $500 / Sq Ft |
| 12/26/2019 12/26/19 | Sold | $650,000 | -3.7% | $325 / Sq Ft |
| 08/15/2019 08/15/19 | Pending | -- | -- | -- |
| 07/25/2019 07/25/19 | Price Changed | $675,000 | -3.4% | $338 / Sq Ft |
| 06/03/2019 06/03/19 | For Sale | $699,000 | -- | $350 / Sq Ft |
Purchase History
| Date | Type | Sale Price | Title Company |
|---|---|---|---|
| Bargain Sale Deed | $650,000 | None Available | |
| Bargain Sale Deed | $650,000 | None Available | |
| Bargain Sale Deed | $373,000 | -- | |
| Bargain Sale Deed | $373,000 | -- |
Mortgage History
| Date | Status | Loan Amount | Loan Type |
|---|---|---|---|
| Previous Owner | $283,000 | Credit Line Revolving | |
| Previous Owner | $295,000 | Purchase Money Mortgage |
Similar Homes in the area
Source: OneKey® MLS
MLS Number: 825228
APN: 2089-56-H-00-2302-0
- 3363 Emeric Ave
- 1611 George Rd
- 3236 Waterbury Dr
- 3388 Maplewood Dr S
- 1539 Jennie Rd
- 3355 Stratford Rd
- 1825 Dover Rd
- 3423 Park Ave
- 1870 Oakland Ave
- 1591 Forest Lake Blvd
- 1750 Lehigh Rd
- 1490 Briard St
- 3028 Lawrence Place
- 1680 Cornelius Ave
- 3556 Taft St
- 1835 Cornelius Ave
- 3637 John St
- 3536 Carrollton Ave
- 1492 Poulson St
- 3363 Austin Ave



