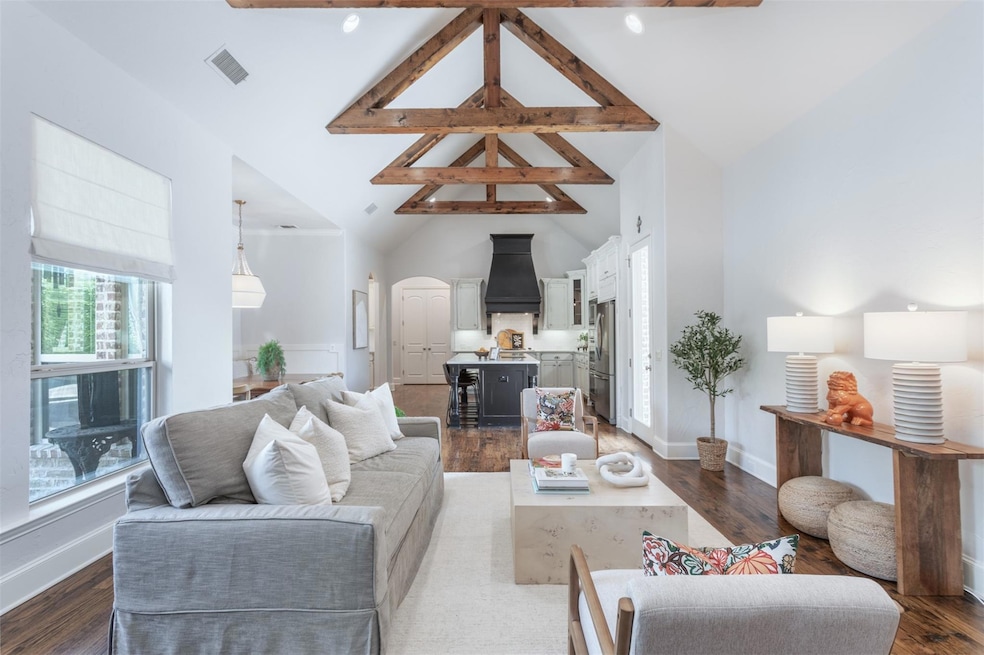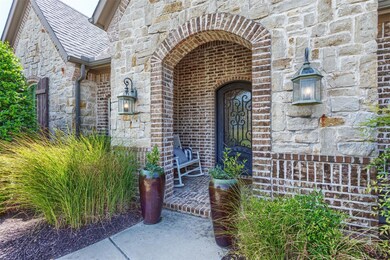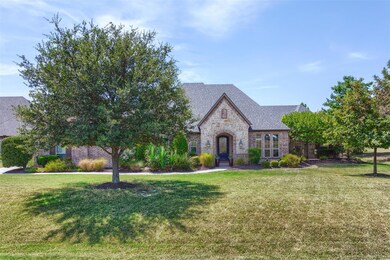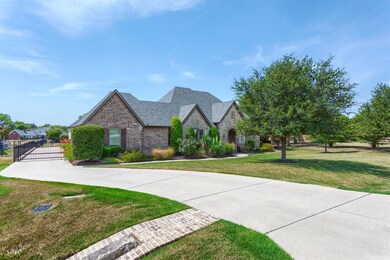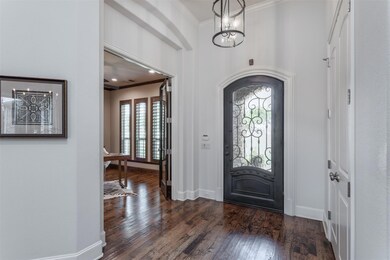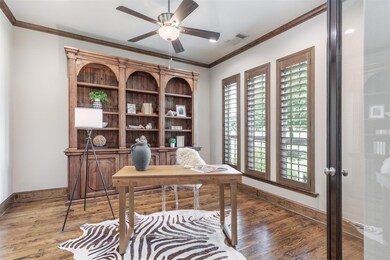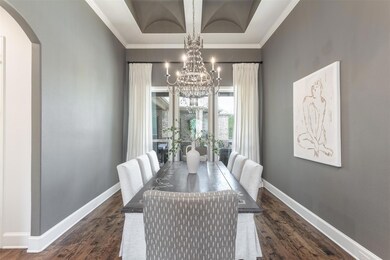
3307 Twin Lakes Dr Prosper, TX 75078
Highlights
- Heated Pool and Spa
- Electric Gate
- Open Floorplan
- Reynolds Middle School Rated A
- 1.03 Acre Lot
- Vaulted Ceiling
About This Home
As of October 2024Recently updated and move in ready! Surrounded by other acreage properties, this stunning Dave R Williams single story 4 bedroom 4 bath home offers luxury living in a serene setting. Situated on a spacious acre lot, the home boasts a meticulously landscaped yard, a private resort-style pool with pool views throughout the home. Inside, you'll find an open-concept layout with soaring ceilings, elegant hardwood floors, and an abundance of natural light. The gourmet kitchen features quartz countertops, stainless steel appliances & a large island, perfect for entertaining. The primary suite is a true retreat, complete with a spa-like bathroom and private access to the pool and patio. Additional amenities include a home office, game room, an unfinished Texas Basement. Located in the highly sought-after Prosper ISD and just minutes from shopping, dining, and major highways, this home offers the perfect blend of luxury and convenience. Don't miss out on this rare opportunity!
Last Agent to Sell the Property
Talley and Company, LTD Brokerage Phone: 972-978-7477 License #0643865 Listed on: 08/22/2024
Home Details
Home Type
- Single Family
Est. Annual Taxes
- $17,886
Year Built
- Built in 2012
Lot Details
- 1.03 Acre Lot
- Gated Home
- Wrought Iron Fence
- Aluminum or Metal Fence
- Water-Smart Landscaping
- Interior Lot
- Level Lot
- Sprinkler System
- Few Trees
- Back Yard
HOA Fees
- $38 Monthly HOA Fees
Parking
- 3 Car Direct Access Garage
- Parking Pad
- Side Facing Garage
- Garage Door Opener
- Driveway
- Electric Gate
Home Design
- Traditional Architecture
- Brick Exterior Construction
- Slab Foundation
- Composition Roof
Interior Spaces
- 3,772 Sq Ft Home
- 1-Story Property
- Open Floorplan
- Built-In Features
- Vaulted Ceiling
- Ceiling Fan
- Chandelier
- Fireplace With Gas Starter
- <<energyStarQualifiedWindowsToken>>
- Window Treatments
- Family Room with Fireplace
- Washer and Electric Dryer Hookup
Kitchen
- Eat-In Kitchen
- <<doubleOvenToken>>
- Electric Oven
- Gas Cooktop
- <<microwave>>
- Dishwasher
- Kitchen Island
- Granite Countertops
- Disposal
Flooring
- Wood
- Carpet
- Ceramic Tile
Bedrooms and Bathrooms
- 4 Bedrooms
- Walk-In Closet
- 4 Full Bathrooms
- Low Flow Plumbing Fixtures
Home Security
- Security System Owned
- Security Gate
- Carbon Monoxide Detectors
- Fire and Smoke Detector
Eco-Friendly Details
- Energy-Efficient Appliances
- Energy-Efficient HVAC
- Energy-Efficient Lighting
- Energy-Efficient Insulation
- Energy-Efficient Thermostat
Pool
- Heated Pool and Spa
- Heated In Ground Pool
- Gunite Pool
- Pool Water Feature
- Pool Sweep
- Diving Board
Outdoor Features
- Uncovered Courtyard
- Covered patio or porch
- Exterior Lighting
- Outdoor Grill
- Rain Gutters
Schools
- Cynthia A Cockrell Elementary School
- Prosper High School
Utilities
- Central Heating and Cooling System
- Heating System Uses Natural Gas
- Underground Utilities
- Tankless Water Heater
- Aerobic Septic System
- High Speed Internet
- Phone Available
- Cable TV Available
Community Details
- Association fees include all facilities
- Preston Meadows Phase 2 Association
- Preston Meadow Ph 2 Subdivision
Listing and Financial Details
- Legal Lot and Block 13 / A
- Assessor Parcel Number R914400A01301
Ownership History
Purchase Details
Purchase Details
Home Financials for this Owner
Home Financials are based on the most recent Mortgage that was taken out on this home.Similar Homes in Prosper, TX
Home Values in the Area
Average Home Value in this Area
Purchase History
| Date | Type | Sale Price | Title Company |
|---|---|---|---|
| Warranty Deed | -- | None Listed On Document | |
| Vendors Lien | -- | Capital Title Of Texas Llc | |
| Special Warranty Deed | -- | Capital Title Of Texas Llc |
Mortgage History
| Date | Status | Loan Amount | Loan Type |
|---|---|---|---|
| Previous Owner | $283,630 | New Conventional | |
| Previous Owner | $53,110 | Stand Alone Second | |
| Previous Owner | $410,000 | Purchase Money Mortgage | |
| Previous Owner | $381,600 | Construction | |
| Previous Owner | $400,000 | Unknown |
Property History
| Date | Event | Price | Change | Sq Ft Price |
|---|---|---|---|---|
| 07/10/2025 07/10/25 | Price Changed | $1,325,000 | -1.9% | $351 / Sq Ft |
| 05/08/2025 05/08/25 | For Sale | $1,350,000 | +5.9% | $358 / Sq Ft |
| 10/11/2024 10/11/24 | Sold | -- | -- | -- |
| 09/10/2024 09/10/24 | Pending | -- | -- | -- |
| 08/23/2024 08/23/24 | For Sale | $1,275,000 | -- | $338 / Sq Ft |
Tax History Compared to Growth
Tax History
| Year | Tax Paid | Tax Assessment Tax Assessment Total Assessment is a certain percentage of the fair market value that is determined by local assessors to be the total taxable value of land and additions on the property. | Land | Improvement |
|---|---|---|---|---|
| 2023 | $25,299 | $851,612 | $180,000 | $824,997 |
| 2022 | $17,894 | $774,193 | $180,000 | $786,185 |
| 2021 | $16,572 | $703,812 | $150,000 | $553,812 |
| 2020 | $17,114 | $693,000 | $150,000 | $543,000 |
| 2019 | $18,915 | $734,000 | $150,000 | $584,000 |
| 2018 | $18,812 | $727,142 | $150,000 | $577,142 |
| 2017 | $17,458 | $674,811 | $150,000 | $524,811 |
| 2016 | $16,195 | $647,215 | $125,000 | $522,215 |
| 2015 | $13,214 | $612,315 | $100,000 | $512,315 |
Agents Affiliated with this Home
-
Jenny Hogan
J
Seller's Agent in 2025
Jenny Hogan
Monument Realty
(404) 797-7861
1 in this area
35 Total Sales
-
Terri McCutcheon

Seller's Agent in 2024
Terri McCutcheon
Talley and Company, LTD
(972) 382-8882
10 in this area
52 Total Sales
-
Paulette Greene

Buyer's Agent in 2024
Paulette Greene
Ebby Halliday
(214) 957-3372
3 in this area
545 Total Sales
Map
Source: North Texas Real Estate Information Systems (NTREIS)
MLS Number: 20703022
APN: R-9144-00A-0130-1
- 3195 Falcon Rd
- 1910 Blue Forest Dr
- 3873 Heritage Trail
- 3045 Preston Hills Cir
- 1740 Tombstone Dr
- 1740 Highland Meadows Dr
- 0 Heritage Trail
- 1800 Blue Forest Dr
- 3807 Quail Hollow St
- 3588 Heritage Trail
- 1740 Blue Forest Dr
- 3741 Water Lily Way
- 1840 Cattle Dr
- 3513 Water Lily Way
- 1611 Chisholm Trail
- 1415 Carnation St
- 1423 Daisy Corner Dr
- 1740 Winchester Dr
- 1510 Chisholm Trail
- 1508 Cherry Blossom Ln
