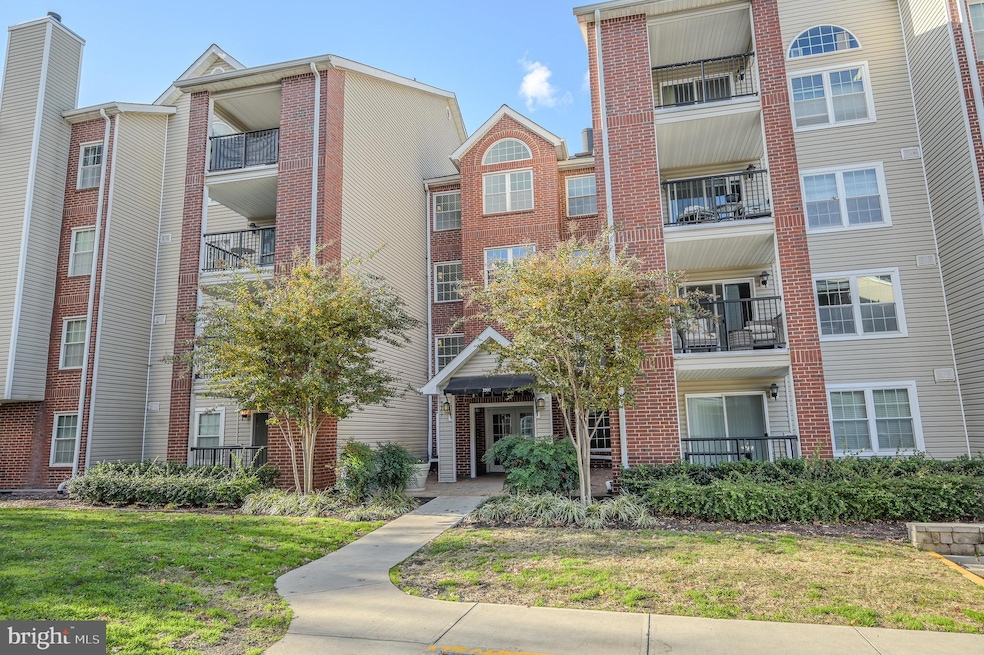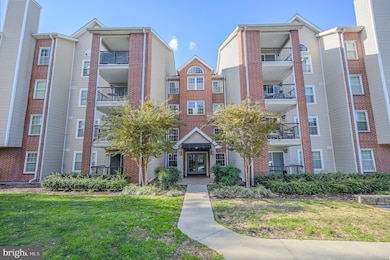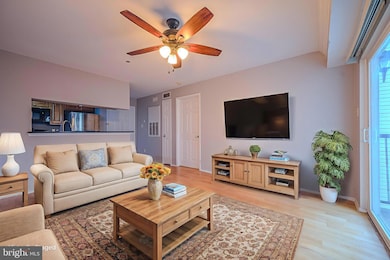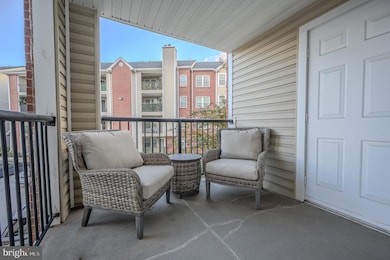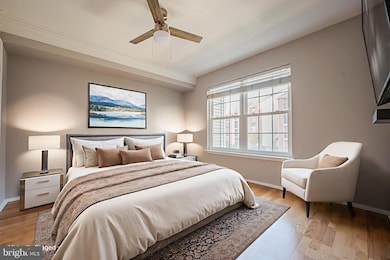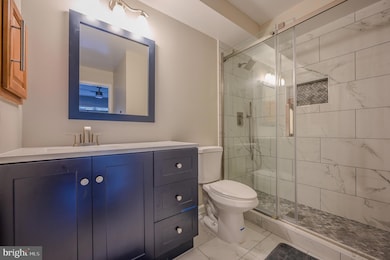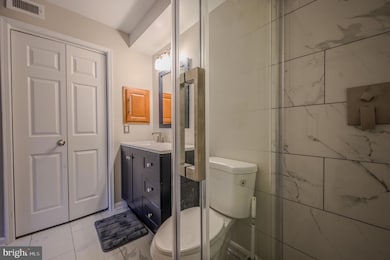Pointe At Park Center 3307 Wyndham Cir Unit 2164 Floor 2 Alexandria, VA 22302
Alexandria West NeighborhoodHighlights
- Bar or Lounge
- Gated Community
- Clubhouse
- Fitness Center
- Open Floorplan
- Traditional Architecture
About This Home
Bright, beautifully appointed 1-bedroom, 1-bath condo nestled in the secure, gated community of The Pointe at Park Center. This rarely available unit features a light-filled open floor plan, gleaming wood flooring throughout, and tasteful modern finishes including brand new, premium bathroom. The kitchen enjoys granite countertops and upgraded appliances, and the spa-inspired bath continues the elevated vibe. Step outside to your private balcony with extra storage, perfect for a morning coffee or quiet evening unwind.
Residents also benefit from the dedicated underground garage parking space (#361) included with this home — a real convenience in the city. Enjoy resort-style amenities right at your doorstep: a community pool, well-equipped fitness center, clubhouse, and a complimentary shuttle to the nearby Pentagon City Metro, with easy access to I-395 and DC commuting routes. Located at the heart of Alexandria, you’re just minutes from dining, shopping, and transit — ideal for a sophisticated urban lifestyle or an excellent investment opportunity.
Listing Agent
(703) 585-7644 DavidAMoore@me.com Hawkins Moore & Company Real Estate LLC License #0225218174 Listed on: 11/12/2025
Condo Details
Home Type
- Condominium
Est. Annual Taxes
- $3,251
Year Built
- Built in 1990 | Remodeled in 2025
Lot Details
- Two or More Common Walls
- Property is in very good condition
Parking
- Subterranean Parking
- Parking Lot
Home Design
- Traditional Architecture
- Entry on the 2nd floor
- Stick Built Home
Interior Spaces
- 647 Sq Ft Home
- Property has 1 Level
- Open Floorplan
- Crown Molding
- Ceiling Fan
- Window Treatments
- Sliding Doors
- Six Panel Doors
- Combination Dining and Living Room
- Security Gate
Kitchen
- Breakfast Area or Nook
- Stove
- Microwave
- Ice Maker
- Dishwasher
- Upgraded Countertops
- Disposal
Flooring
- Wood
- Ceramic Tile
Bedrooms and Bathrooms
- 1 Main Level Bedroom
- En-Suite Bathroom
- 1 Full Bathroom
Laundry
- Laundry in unit
- Dryer
- Washer
Schools
- George Washington Middle School
- Alexandria City High School
Utilities
- Central Air
- Heat Pump System
- Electric Water Heater
Additional Features
- Accessible Elevator Installed
- Balcony
Listing and Financial Details
- Residential Lease
- Security Deposit $2,000
- $350 Move-In Fee
- Rent includes water, sewer
- No Smoking Allowed
- 12-Month Min and 24-Month Max Lease Term
- Available 11/15/25
- $35 Application Fee
- Assessor Parcel Number 50691110
Community Details
Overview
- Property has a Home Owners Association
- Association fees include common area maintenance, exterior building maintenance, lawn maintenance, management, insurance, parking fee, pool(s), reserve funds, road maintenance, snow removal, trash, security gate, sewer, water
- Low-Rise Condominium
- Pointe At Park Center Condos
- Pointe At Park Center Subdivision, The Harrison Floorplan
- Property Manager
Amenities
- Picnic Area
- Clubhouse
- Party Room
- Bar or Lounge
- 1 Elevator
Recreation
- Community Basketball Court
- Volleyball Courts
- Community Playground
- Fitness Center
- Community Pool
- Jogging Path
Pet Policy
- Pets allowed on a case-by-case basis
Security
- Gated Community
Map
About Pointe At Park Center
Source: Bright MLS
MLS Number: VAAX2051760
APN: 012.03-0A-07-2164
- 3307 Wyndham Cir Unit 3169
- 3309 Wyndham Cir Unit 2186
- 3309 Wyndham Cir Unit 3180
- 3308 Wyndham Cir Unit 323
- 3311 Wyndham Cir Unit 1193
- 3315 Wyndham Cir Unit 1223
- 4551 Strutfield Ln Unit 4111
- 4551 Strutfield Ln Unit 4113
- 4551 Strutfield Ln Unit 4337
- 4551 Strutfield Ln Unit 4315
- 2500 N Van Dorn St Unit 517
- 2500 N Van Dorn St Unit 1409
- 2500 N Van Dorn St Unit 1118
- 2500 N Van Dorn St Unit 316
- 2500 N Van Dorn St Unit 910
- 2500 N Van Dorn St Unit 817
- 2500 N Van Dorn St Unit 1518
- 2500 N Van Dorn St Unit 1119
- 2500 N Van Dorn St Unit 801
- 4561 Strutfield Ln Unit 3414
- 3307 Wyndham Cir Unit 3165
- 3309 Wyndham Cir Unit 1180
- 3305 Wyndham Cir Unit 156
- 3306 Wyndham Cir Unit 229
- 2801 Park Center Dr
- 3310 Wyndham Cir Unit 314
- 3313 Wyndham Cir Unit 4218
- 3315 Wyndham Cir Unit 4228
- 3315 Wyndham Cir Unit 1221
- 4550 Strutfield Ln Unit 2424
- 4550 Strutfield Ln Unit 2306
- 4550 Strutfield Ln Unit 2323
- 4401 Ford Ave
- 4551 Strutfield Ln Unit 4337
- 2500 N Van Dorn St Unit 1409
- 2500 N Van Dorn St Unit 406
- 2500 N Van Dorn St Unit 817
- 2500 N Van Dorn St Unit 1118
- 2500 N Van Dorn St Unit 910
- 2500 N Van Dorn St Unit 1518
