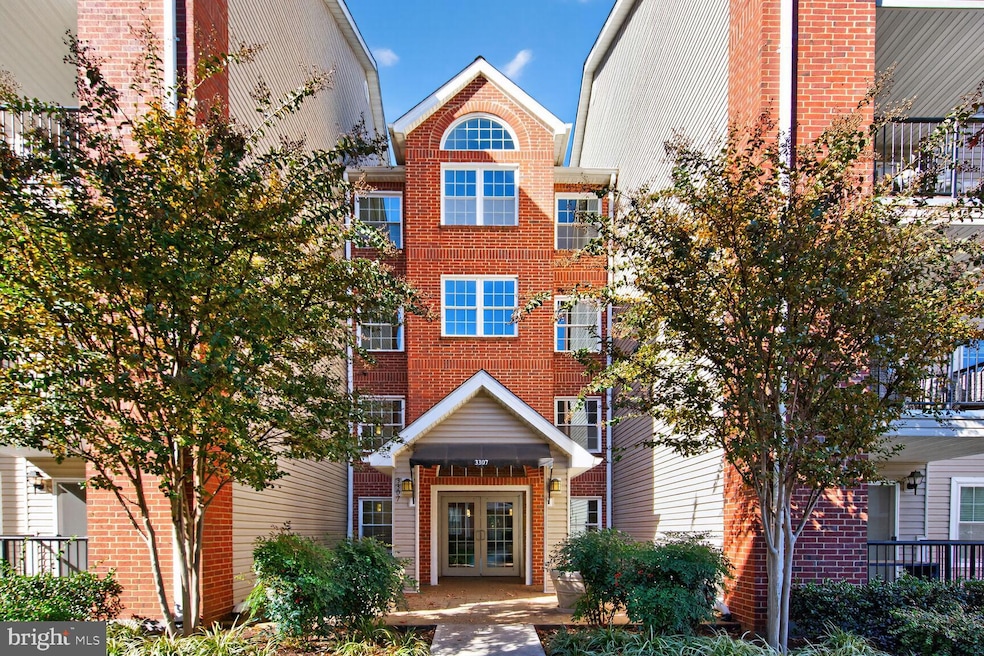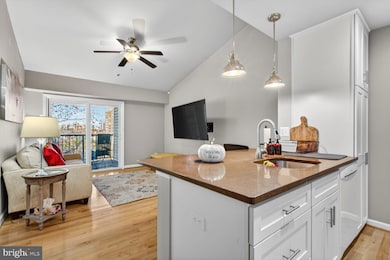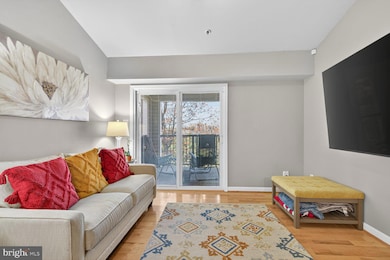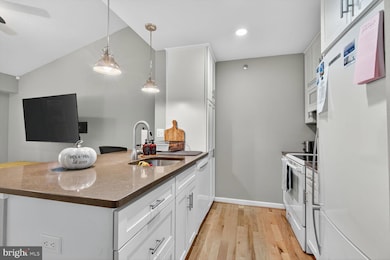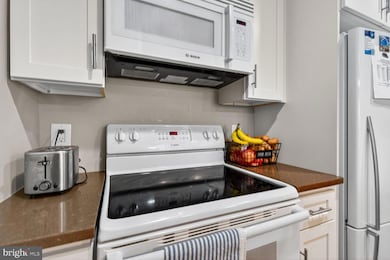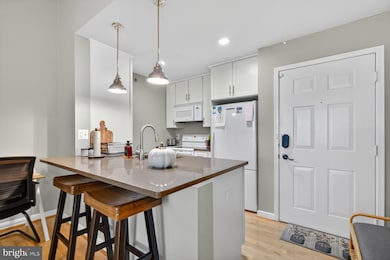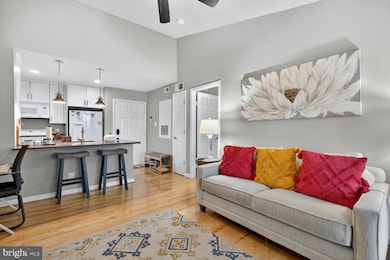Pointe At Park Center 3307 Wyndham Cir Unit 4165 Floor 4 Alexandria, VA 22302
Alexandria West NeighborhoodEstimated payment $2,368/month
Highlights
- Fitness Center
- Gourmet Kitchen
- Open Floorplan
- Transportation Service
- Gated Community
- Contemporary Architecture
About This Home
Stunning, fully renovated top-floor penthouse corner unit with vaulted ceilings. This meticulously maintained 1-bedroom, 1-bath home has been remodeled from top to bottom with exceptional attention to detail.
The chef-inspired kitchen was completely reimagined with custom soft-close white cabinetry—including an expanded pantry—recessed lighting, pendant fixtures, and quartz countertops. High-end Bosch appliances and a Fisher & Paykel refrigerator complete the space. The coat closet has also been thoughtfully enlarged for added convenience. An open-concept layout provides excellent flow for entertaining and offers multiple options for a home office. Gleaming hardwood floors with sound-buffering underlayment run throughout, complemented by added ceiling fans for year-round comfort. Step out onto the spacious west-facing balcony to enjoy peaceful morning coffee, unobstructed views, and stunning sunsets—plus a generous outdoor storage closet. The updated double-pane sliding door includes built-in mini-blinds for clean, modern functionality. The bedroom features vaulted ceilings that enhance the airy feel, a charming lunette window above double-hung windows for added natural light, and a well-appointed walk-in closet. The bathroom has been refreshed with new tile flooring, modern fixtures, and a wide white vanity topped with quartz. Conveniently located just outside the bathroom is the in-unit washer/dryer, with added shelving and a custom cover to conceal the water heater beautifully. Parking is a breeze with one assigned garage space under the building plus one visitor pass. This gated community is loaded with amenities: pool, hot tub, sauna, fitness center, community/party room, dog park, basketball court, grilling and picnic areas, playground, car wash station, and even a daily shuttle to Pentagon City Metro. Unbeatable location—walk to Shirlington, LA Fitness, Silver Diner, Harris Teeter, and countless restaurants and shops. Just one mile to the Bradley Center and Bailey’s Crossroads, with immediate access to I-395.
Listing Agent
(703) 609-3634 steve@stevemichaelshomes.com KW Metro Center License #SP98366292 Listed on: 11/20/2025

Property Details
Home Type
- Condominium
Est. Annual Taxes
- $3,237
Year Built
- Built in 1990
HOA Fees
- $596 Monthly HOA Fees
Parking
- 1 Car Attached Garage
- Basement Garage
- 1 Assigned Parking Space
Home Design
- Contemporary Architecture
- Entry on the 4th floor
- Brick Exterior Construction
- Shingle Roof
- Vinyl Siding
Interior Spaces
- 647 Sq Ft Home
- Property has 1 Level
- Open Floorplan
- Bar
- Ceiling Fan
- Double Pane Windows
- Double Hung Windows
- Palladian Windows
- Sliding Windows
- Window Screens
- Sliding Doors
- Combination Kitchen and Living
- Wood Flooring
- Security Gate
Kitchen
- Gourmet Kitchen
- Electric Oven or Range
- Stove
- Built-In Microwave
- Dishwasher
- Upgraded Countertops
- Disposal
Bedrooms and Bathrooms
- 1 Main Level Bedroom
- Walk-In Closet
- 1 Full Bathroom
- Bathtub with Shower
Laundry
- Laundry in unit
- Stacked Washer and Dryer
Accessible Home Design
- Accessible Elevator Installed
- Halls are 48 inches wide or more
- No Interior Steps
Utilities
- Forced Air Heating and Cooling System
- Electric Water Heater
Listing and Financial Details
- Assessor Parcel Number 50691200
Community Details
Overview
- Association fees include bus service, common area maintenance, custodial services maintenance, exterior building maintenance, insurance, lawn maintenance, management, parking fee, pool(s), reserve funds, road maintenance, sauna, sewer, snow removal, taxes, water
- Low-Rise Condominium
- Pointe At Park Center Condos
- Pointe At Park Center Subdivision, The Harrison Floorplan
- Pointe At Park C Community
- Property Manager
Amenities
- Transportation Service
- Picnic Area
- Common Area
- Sauna
- Party Room
Recreation
- Community Basketball Court
- Community Playground
- Fitness Center
- Community Pool
- Community Spa
Pet Policy
- Limit on the number of pets
- Dogs and Cats Allowed
Security
- Gated Community
- Fire and Smoke Detector
- Fire Sprinkler System
Map
About Pointe At Park Center
Home Values in the Area
Average Home Value in this Area
Tax History
| Year | Tax Paid | Tax Assessment Tax Assessment Total Assessment is a certain percentage of the fair market value that is determined by local assessors to be the total taxable value of land and additions on the property. | Land | Improvement |
|---|---|---|---|---|
| 2025 | $3,251 | $285,245 | $118,060 | $167,185 |
| 2024 | $3,251 | $278,620 | $115,180 | $163,440 |
| 2023 | $2,766 | $249,206 | $112,922 | $136,284 |
| 2022 | $2,766 | $249,206 | $112,922 | $136,284 |
| 2021 | $2,766 | $249,206 | $112,922 | $136,284 |
| 2020 | $2,455 | $222,505 | $100,823 | $121,682 |
| 2019 | $2,318 | $205,124 | $92,498 | $112,626 |
| 2018 | $2,224 | $196,775 | $88,941 | $107,834 |
| 2017 | $2,255 | $199,589 | $90,295 | $109,294 |
| 2016 | $2,064 | $192,373 | $86,822 | $105,551 |
| 2015 | $2,006 | $192,373 | $86,822 | $105,551 |
| 2014 | $2,006 | $192,373 | $86,822 | $105,551 |
Property History
| Date | Event | Price | List to Sale | Price per Sq Ft | Prior Sale |
|---|---|---|---|---|---|
| 11/20/2025 11/20/25 | For Sale | $285,000 | +7.5% | $440 / Sq Ft | |
| 10/01/2021 10/01/21 | Sold | $265,000 | 0.0% | $410 / Sq Ft | View Prior Sale |
| 08/29/2021 08/29/21 | For Sale | $265,000 | +41.0% | $410 / Sq Ft | |
| 11/21/2013 11/21/13 | Sold | $188,000 | -3.6% | $291 / Sq Ft | View Prior Sale |
| 11/07/2013 11/07/13 | Pending | -- | -- | -- | |
| 10/31/2013 10/31/13 | For Sale | $195,000 | 0.0% | $301 / Sq Ft | |
| 10/25/2013 10/25/13 | Pending | -- | -- | -- | |
| 10/10/2013 10/10/13 | For Sale | $195,000 | -- | $301 / Sq Ft |
Purchase History
| Date | Type | Sale Price | Title Company |
|---|---|---|---|
| Warranty Deed | $265,000 | Universal Title | |
| Warranty Deed | $188,000 | -- |
Mortgage History
| Date | Status | Loan Amount | Loan Type |
|---|---|---|---|
| Open | $229,191 | New Conventional | |
| Previous Owner | $150,400 | New Conventional |
Source: Bright MLS
MLS Number: VAAX2051868
APN: 012.03-0A-07-4165
- 3307 Wyndham Cir Unit 3169
- 3309 Wyndham Cir Unit 2186
- 3309 Wyndham Cir Unit 3180
- 3308 Wyndham Cir Unit 323
- 3311 Wyndham Cir Unit 1193
- 3315 Wyndham Cir Unit 1223
- 4551 Strutfield Ln Unit 4111
- 4551 Strutfield Ln Unit 4113
- 4551 Strutfield Ln Unit 4337
- 4551 Strutfield Ln Unit 4315
- 2500 N Van Dorn St Unit 517
- 2500 N Van Dorn St Unit 1409
- 2500 N Van Dorn St Unit 1118
- 2500 N Van Dorn St Unit 316
- 2500 N Van Dorn St Unit 910
- 2500 N Van Dorn St Unit 817
- 2500 N Van Dorn St Unit 1518
- 2500 N Van Dorn St Unit 1119
- 2500 N Van Dorn St Unit 801
- 4561 Strutfield Ln Unit 3414
- 3307 Wyndham Cir Unit 2164
- 3307 Wyndham Cir Unit 3165
- 3309 Wyndham Cir Unit 1180
- 3305 Wyndham Cir Unit 156
- 3306 Wyndham Cir Unit 229
- 2801 Park Center Dr
- 3310 Wyndham Cir Unit 314
- 3313 Wyndham Cir Unit 4218
- 3315 Wyndham Cir Unit 4228
- 3315 Wyndham Cir Unit 1221
- 4550 Strutfield Ln Unit 2323
- 4550 Strutfield Ln Unit 2424
- 4550 Strutfield Ln Unit 2306
- 4401 Ford Ave
- 2500 N Van Dorn St Unit 1409
- 2500 N Van Dorn St Unit 910
- 2500 N Van Dorn St Unit 1118
- 2500 N Van Dorn St Unit 817
- 2500 N Van Dorn St Unit 1518
- 2500 N Van Dorn St Unit 406
