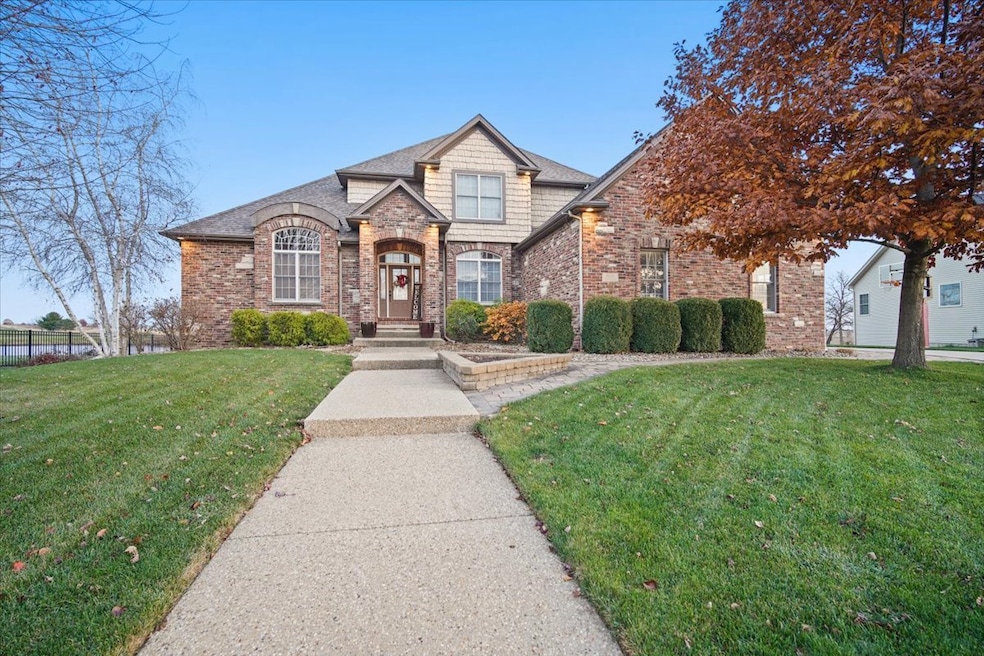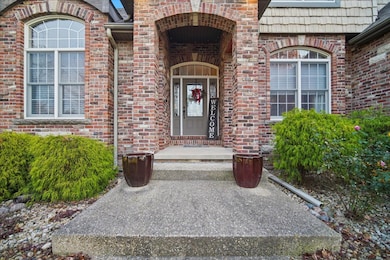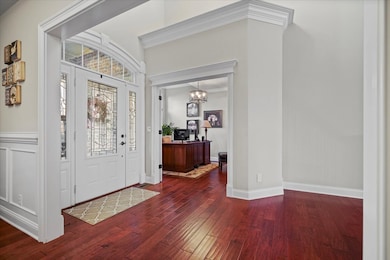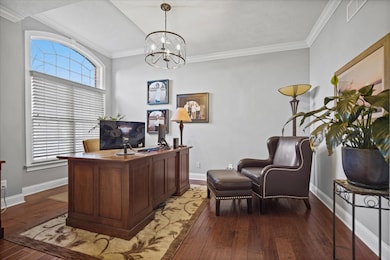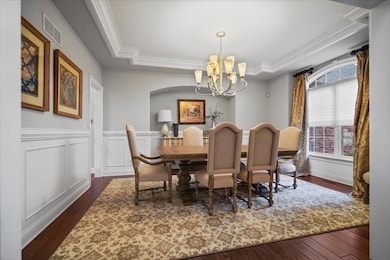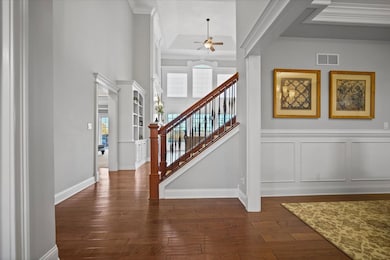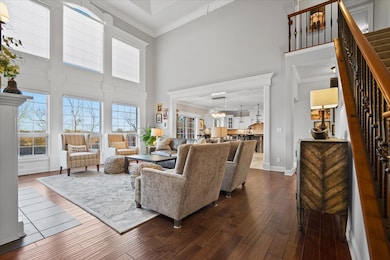3308 Carrington Ln Bloomington, IL 61705
Fox Creek Country Club NeighborhoodEstimated payment $4,548/month
Highlights
- Water Views
- Home Theater
- 0.35 Acre Lot
- On Golf Course
- Home fronts a pond
- Open Floorplan
About This Home
Welcome to one of only two homes positioned directly on the water with sweeping views The Den Golf Course-an incredibly rare combination of privacy, scenery, and luxury living. This stunning 5 bedroom, 4.5 bathroom home offers a highly desirable layout with a first-floor primary suite featuring its own private balcony overlooking the peaceful pond and tee box of 17. The main floor is designed to impress from the moment you enter, with floor-to-ceiling windows in the great room that frame the water, a large eat-in kitchen with a spacious island and granite countertops, a formal dining room, an office with French doors, and a custom built-in drop-zone locker system next to the first-floor laundry room with additional storage. Upstairs, you'll find one bedroom with a private ensuite bathroom and two additional bedrooms connected by a Jack-and-Jill bathroom-an ideal setup for family or guests. The finished basement offers even more space to unwind and entertain, featuring a full theater room, a wet bar, daylight windows, an additional family room, bedroom, another full bathroom, and a storage area which is currently being used as a workout space. The backyard is truly unmatched with no neighbors behind you, just tranquil water, a paver patio, a large deck, and wide-open golf course views. Additional features include a 2025 roof, garden beds, garage cabinets, a heated side-load garage, central vac, and an irrigation system. This exceptional home offers an unbeatable setting, thoughtful design, and incredible views in every season.
Open House Schedule
-
Saturday, November 22, 202510:00 am to 11:30 pm11/22/2025 10:00:00 AM +00:0011/22/2025 11:30:00 PM +00:00Amanda ArmstrongAdd to Calendar
Home Details
Home Type
- Single Family
Est. Annual Taxes
- $13,968
Year Built
- Built in 2006
Lot Details
- 0.35 Acre Lot
- Lot Dimensions are 95x152
- Home fronts a pond
- On Golf Course
- Paved or Partially Paved Lot
Parking
- 3 Car Garage
Home Design
- Traditional Architecture
- Brick Exterior Construction
- Asphalt Roof
Interior Spaces
- 5,343 Sq Ft Home
- 1.5-Story Property
- Open Floorplan
- Built-In Features
- Bookcases
- Gas Log Fireplace
- Window Treatments
- French Doors
- Sliding Doors
- Family Room
- Living Room with Fireplace
- Formal Dining Room
- Home Theater
- Water Views
Kitchen
- Cooktop with Range Hood
- Microwave
- Dishwasher
- Granite Countertops
- Disposal
Flooring
- Wood
- Carpet
- Ceramic Tile
Bedrooms and Bathrooms
- 5 Bedrooms
- 5 Potential Bedrooms
- Main Floor Bedroom
- Walk-In Closet
- Bathroom on Main Level
- Dual Sinks
- Whirlpool Bathtub
- Separate Shower
Laundry
- Laundry Room
- Dryer
- Washer
Basement
- Basement Fills Entire Space Under The House
- Finished Basement Bathroom
Outdoor Features
- Balcony
- Deck
- Patio
Schools
- Fox Creek Elementary School
- Evans Jr High Middle School
- Normal Community West High Schoo
Utilities
- Central Air
- Heating System Uses Natural Gas
Listing and Financial Details
- Homeowner Tax Exemptions
Community Details
Overview
- Fox Creek Subdivision
- Community Lake
Amenities
- Clubhouse
Map
Home Values in the Area
Average Home Value in this Area
Tax History
| Year | Tax Paid | Tax Assessment Tax Assessment Total Assessment is a certain percentage of the fair market value that is determined by local assessors to be the total taxable value of land and additions on the property. | Land | Improvement |
|---|---|---|---|---|
| 2024 | $12,107 | $178,982 | $32,761 | $146,221 |
| 2022 | $12,107 | $143,020 | $26,178 | $116,842 |
| 2021 | $11,650 | $136,301 | $24,948 | $111,353 |
| 2020 | $11,665 | $136,301 | $24,948 | $111,353 |
| 2019 | $11,286 | $136,301 | $24,948 | $111,353 |
| 2018 | $11,275 | $136,301 | $24,948 | $111,353 |
| 2017 | $10,817 | $136,301 | $24,948 | $111,353 |
| 2016 | $11,284 | $136,301 | $24,948 | $111,353 |
| 2015 | $11,136 | $134,499 | $24,618 | $109,881 |
| 2014 | $10,833 | $132,302 | $24,618 | $107,684 |
| 2013 | -- | $132,302 | $24,618 | $107,684 |
Property History
| Date | Event | Price | List to Sale | Price per Sq Ft |
|---|---|---|---|---|
| 11/18/2025 11/18/25 | For Sale | $642,000 | -- | $120 / Sq Ft |
Purchase History
| Date | Type | Sale Price | Title Company |
|---|---|---|---|
| Warranty Deed | $521,000 | First Community Title | |
| Warranty Deed | $94,000 | First American Title |
Mortgage History
| Date | Status | Loan Amount | Loan Type |
|---|---|---|---|
| Open | $416,800 | No Value Available | |
| Previous Owner | $1,040,000 | Construction |
Source: Midwest Real Estate Data (MRED)
MLS Number: 12518560
APN: 20-24-230-005
- 29 Knollbrook Ct
- 6 Piney Run Ct
- 70 Pebblebrook Ct
- 69 Pebblebrook Ct
- 6 Knollbrook Ct
- 2611 Piney Run
- 2610 Piney Run
- 3103 Fox Creek Rd
- 52 Winding Way
- 18 Misty Ln
- 2905 Scarborough St
- 45 Pebblebrook Ct
- Lot 99 Misty Ln
- 2702 Lone Oak Rd
- 36 Lone Oak Ct
- 2803 Binghamton Ln
- 3709 Daffodil Dr
- 14 Eric Ct
- 3 Saint Ivans Cir
- 3 Megan Ct
- 2702 Carrington Ln
- 2 Saint Ivans Cir
- 19 Basil Way
- 701 Fox Hill Cir
- 1917 Tracy Dr
- 1920 Tracy Dr Unit 7
- 102 Donnie Dr
- 1110 W Jackson St Unit 2
- 505 S Morris Ave
- 928 W Grove St Unit 1
- 913 W Grove St
- 903 1/2 W Washington St
- 818 W Washington St
- 905 W Front St
- 901 Valley View Cir
- 701 W Front St
- 1027 Maple Hill Rd
- 304 N Allin St
- 9 Currency Dr
- 706 W Mulberry St
