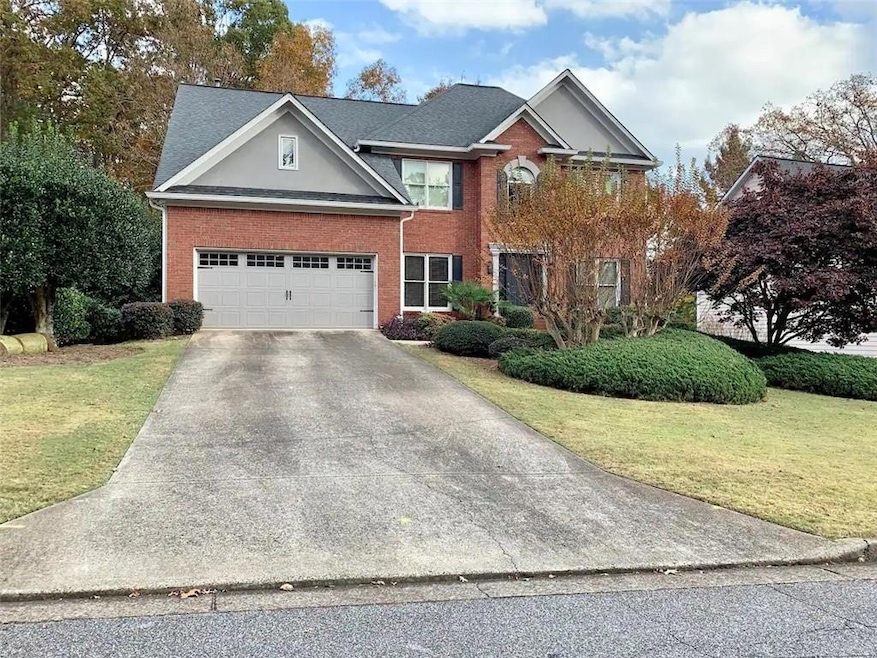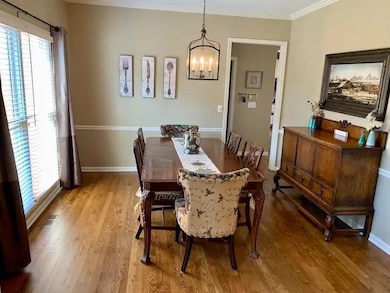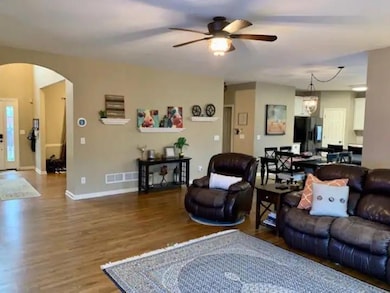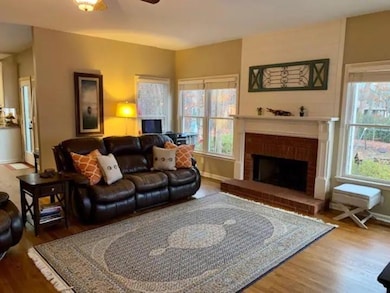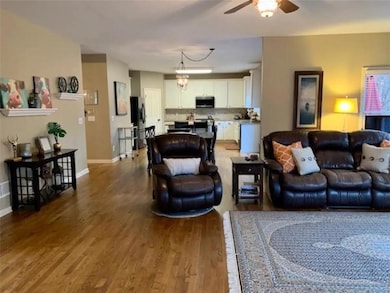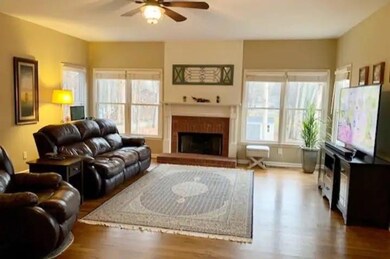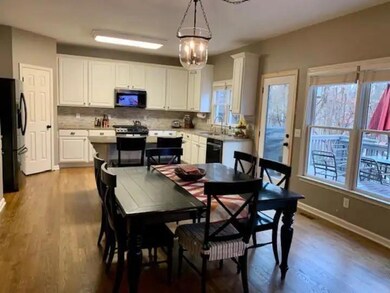3308 Ellsmere Trace Marietta, GA 30062
East Cobb NeighborhoodHighlights
- ENERGY STAR Certified Homes
- Traditional Architecture
- Wood Flooring
- Mountain View Elementary School Rated A
- Cathedral Ceiling
- Furnished
About This Home
**Available in September 2025** Fully furnished and newly painted home on cul-de-sac with stellar East Cobb schools. Large open concept: new appliances (Samsung digital screen refrigerator w/ interior camera), outdoor Weber grill (piped gas), touch-less kitchen faucet, & gas cook-top with island seating and open concept Family room: Gas fireplace & 65-inch TV. All beds have new Casper mattresses. 30 minutes from downtown Atlanta & Six Flags. Pets are welcome with an additional pet fee (depending on situation). Includes high speed Internet, landscaping/lawn services, utilities and a monthly cleaning (negotiable) to be arranged with owner. This house is ideal for families displaced due to an insurance claim, moving/relocating, or contract business travelers. Please feel free to call with any questions you may have.
Home Details
Home Type
- Single Family
Est. Annual Taxes
- $7,543
Year Built
- Built in 1997
Lot Details
- 0.28 Acre Lot
- Property fronts a private road
- Cul-De-Sac
- Landscaped
- Level Lot
- Back Yard Fenced and Front Yard
Parking
- 2 Car Attached Garage
- Parking Accessed On Kitchen Level
- Garage Door Opener
- Driveway Level
- Secured Garage or Parking
Home Design
- Traditional Architecture
- Shingle Roof
- Composition Roof
- Cement Siding
- Brick Front
Interior Spaces
- 2-Story Property
- Furnished
- Tray Ceiling
- Cathedral Ceiling
- Ceiling Fan
- Gas Log Fireplace
- Insulated Windows
- Shutters
- Entrance Foyer
- Great Room with Fireplace
- Family Room
- Living Room
- Home Office
Kitchen
- Open to Family Room
- Eat-In Kitchen
- Breakfast Bar
- Walk-In Pantry
- Gas Oven
- Self-Cleaning Oven
- Indoor Grill
- Gas Cooktop
- Microwave
- Dishwasher
- ENERGY STAR Qualified Appliances
- Kitchen Island
- Stone Countertops
- White Kitchen Cabinets
- Disposal
Flooring
- Wood
- Carpet
- Ceramic Tile
Bedrooms and Bathrooms
- 4 Bedrooms
- Walk-In Closet
- Vaulted Bathroom Ceilings
- Dual Vanity Sinks in Primary Bathroom
- Separate Shower in Primary Bathroom
- Soaking Tub
Laundry
- Laundry Room
- Laundry on upper level
- Dryer
- Washer
Attic
- Attic Fan
- Pull Down Stairs to Attic
Unfinished Basement
- Basement Fills Entire Space Under The House
- Natural lighting in basement
Home Security
- Security System Owned
- Security Lights
- Smart Home
- Carbon Monoxide Detectors
- Fire and Smoke Detector
Eco-Friendly Details
- ENERGY STAR Certified Homes
- Air Purifier
Outdoor Features
- Outdoor Gas Grill
- Rear Porch
Location
- Property is near schools
Schools
- Mountain View - Cobb Elementary School
- Hightower Trail Middle School
- Pope High School
Utilities
- Zoned Heating and Cooling
- Electric Air Filter
- Humidity Control
- Heating System Uses Natural Gas
- Underground Utilities
- High Speed Internet
- Cable TV Available
Listing and Financial Details
- Security Deposit $1,500
- $80 Application Fee
- Assessor Parcel Number 16045800620
Community Details
Overview
- Property has a Home Owners Association
- Application Fee Required
Recreation
- Trails
Pet Policy
- Pets Allowed
- Pet Deposit $200
Map
Source: First Multiple Listing Service (FMLS)
MLS Number: 7110107
APN: 16-0458-0-062-0
- 3134 Hudson Pond Ln
- 3310 Rangers Gate
- 3283 Holly Springs Rd NE
- 3054 Whisper Knob Rd
- 3071 Intrepid Wake
- 2867 Holly Oaks Dr
- 2864 Holly Oaks Dr
- 2853 Wendwood Dr
- 2591 Sandy Dr
- 3505 Bonaire Ct
- 2864 Saint Andrews Way NE
- 2963 Timberline Rd Unit 2
- 2902 Timberline Rd
- 2735 Wendy Ln
- 3447 Dry Creek Rd
- 2415 Wistful Way
- 3676 Edenbourgh Place
- 3021 Wendy Ln
- 3251 Plains Way
- 3086 Cynthia Ct Unit 6
- 3245 Creek Dr
- 393 Cherry Tree Ln
- 3296 Timber Bluff Dr NE
- 2470 Durmire Rd
- 3237 Creek Hollow Dr
- 3250 Ethan Dr
- 3663 Heatherwood Dr NE
- 2400 Salem Dr NE
- 3298 Robinson Oaks Way NE
- 3765 Cochran Lake Dr
- 3562 Bryant Ln
- 2578 Middle Coray Cir
- 3851 Trickum Rd NE
- 3870 Northpoint Dr
- 3110 Skyridge Ct
- 2026 Baramore Oaks Dr
- 3001 Susan Ct
