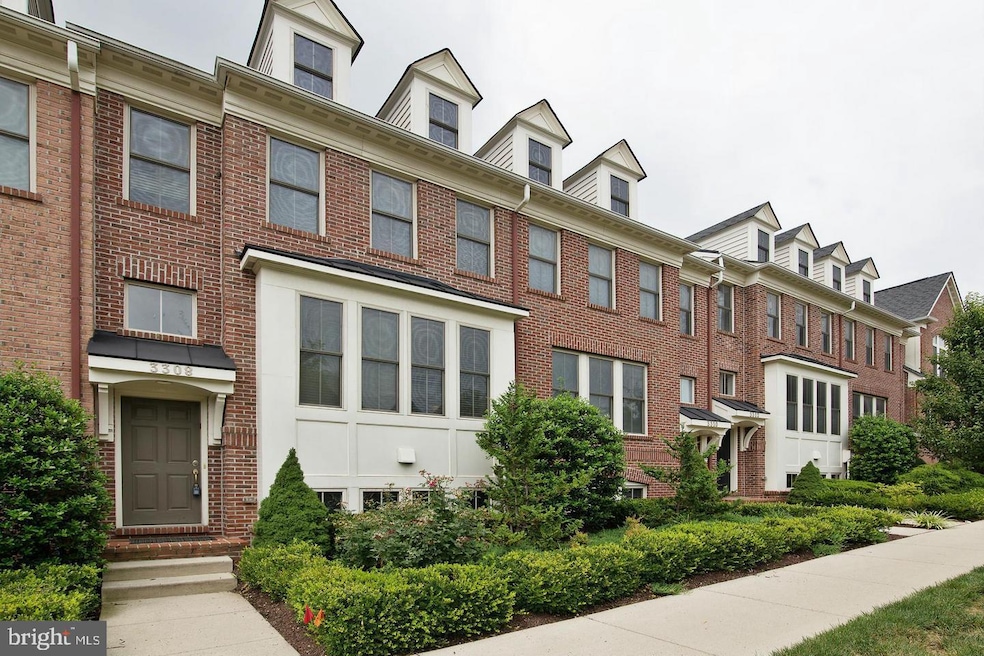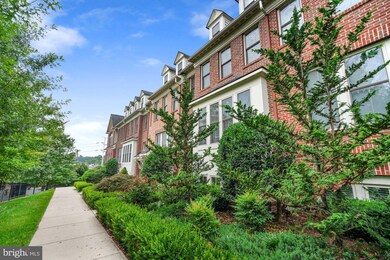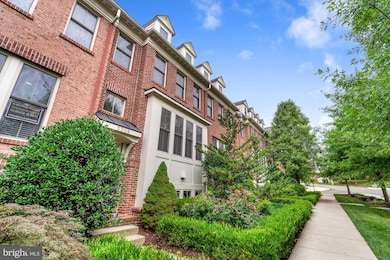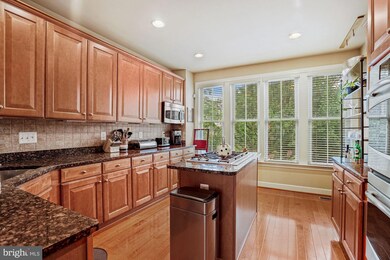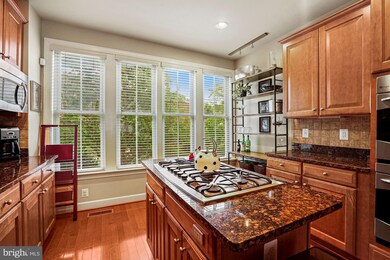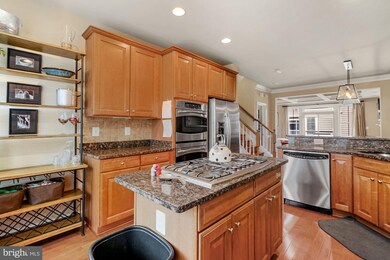
3308 Kemper Rd Arlington, VA 22206
Green Valley NeighborhoodEstimated Value: $865,000 - $954,000
Highlights
- Gourmet Kitchen
- Colonial Architecture
- 2 Car Direct Access Garage
- Gunston Middle School Rated A-
- Built-In Double Oven
- 2-minute walk to Washington and Old Dominion Railroad Regional Park
About This Home
As of December 2021$2500 Seller Credit for a contract by Halloween! Easily add wall for 3rd bedroom or keep the 2 Masters and multi purpose room! Beautiful QUIET turn key TH walking distance to Shirlington Village shops + restaurants, Jennie Dean Park, W&OD Trail, and Shirlington Bus Hub. Gourmet kitchen with SS appliances, 5 burner gas cook-top, double oven, and granite counter tops. 2 large master bedrooms. Easily convert extra large bedroom to a third bedroom. 2 car garage access through the first level. Multi purpose room easily adaptable as an office, bedroom, gym, or media room. 4th level Roof Top deck is great for entertainment!
Last Buyer's Agent
Brain Comey
KW Metro Center

Townhouse Details
Home Type
- Townhome
Est. Annual Taxes
- $7,528
Year Built
- Built in 2008
Lot Details
- 960
HOA Fees
- $135 Monthly HOA Fees
Parking
- 2 Car Direct Access Garage
- Rear-Facing Garage
- Garage Door Opener
Home Design
- Colonial Architecture
Interior Spaces
- Property has 4 Levels
- Gas Fireplace
- Window Treatments
- Alarm System
- Dryer
- Finished Basement
Kitchen
- Gourmet Kitchen
- Built-In Double Oven
- Cooktop
- Microwave
- Dishwasher
- Disposal
Bedrooms and Bathrooms
- 2 Bedrooms
Utilities
- Central Air
- Heat Pump System
- Natural Gas Water Heater
Additional Features
- ENERGY STAR Qualified Equipment for Heating
- 960 Sq Ft Lot
Community Details
- Association fees include common area maintenance, snow removal, trash
- Shirlington Crest Subdivision
Listing and Financial Details
- Tax Lot 157
- Assessor Parcel Number 31-033-173
Ownership History
Purchase Details
Home Financials for this Owner
Home Financials are based on the most recent Mortgage that was taken out on this home.Purchase Details
Home Financials for this Owner
Home Financials are based on the most recent Mortgage that was taken out on this home.Purchase Details
Home Financials for this Owner
Home Financials are based on the most recent Mortgage that was taken out on this home.Purchase Details
Home Financials for this Owner
Home Financials are based on the most recent Mortgage that was taken out on this home.Similar Homes in the area
Home Values in the Area
Average Home Value in this Area
Purchase History
| Date | Buyer | Sale Price | Title Company |
|---|---|---|---|
| Basilici Steven P | $795,000 | Commonwealth Land Title | |
| Lundy Bradley Ronald | $682,000 | Apex Title & Escrow | |
| Rosenthal Michael L | -- | None Available | |
| Rosenthal Michael L | $595,487 | -- |
Mortgage History
| Date | Status | Borrower | Loan Amount |
|---|---|---|---|
| Open | Basilici Steven P | $823,620 | |
| Previous Owner | Lundy Bradley Ronald | $545,600 | |
| Previous Owner | Rosenthal Michael L | $316,500 | |
| Previous Owner | Rosenthal Michael L | $310,000 |
Property History
| Date | Event | Price | Change | Sq Ft Price |
|---|---|---|---|---|
| 12/01/2021 12/01/21 | Sold | $795,000 | -0.6% | $322 / Sq Ft |
| 09/15/2021 09/15/21 | Price Changed | $799,900 | -3.0% | $324 / Sq Ft |
| 08/08/2021 08/08/21 | Price Changed | $824,900 | -1.7% | $335 / Sq Ft |
| 07/23/2021 07/23/21 | For Sale | $838,900 | +23.0% | $340 / Sq Ft |
| 09/07/2016 09/07/16 | Sold | $682,000 | -3.9% | $280 / Sq Ft |
| 08/19/2016 08/19/16 | Pending | -- | -- | -- |
| 07/30/2016 07/30/16 | Price Changed | $709,900 | +0.1% | $291 / Sq Ft |
| 07/30/2016 07/30/16 | For Sale | $709,000 | -- | $291 / Sq Ft |
Tax History Compared to Growth
Tax History
| Year | Tax Paid | Tax Assessment Tax Assessment Total Assessment is a certain percentage of the fair market value that is determined by local assessors to be the total taxable value of land and additions on the property. | Land | Improvement |
|---|---|---|---|---|
| 2024 | -- | $843,900 | $442,000 | $401,900 |
| 2023 | $0 | $820,900 | $442,000 | $378,900 |
| 2022 | $0 | $777,000 | $402,000 | $375,000 |
| 2021 | $7,528 | $730,900 | $352,000 | $378,900 |
| 2020 | $7,283 | $709,800 | $327,000 | $382,800 |
| 2019 | $6,872 | $669,800 | $287,000 | $382,800 |
| 2018 | $6,594 | $655,500 | $294,000 | $361,500 |
| 2017 | $6,466 | $642,700 | $287,000 | $355,700 |
| 2016 | $6,583 | $664,300 | $277,000 | $387,300 |
| 2015 | $6,347 | $637,300 | $270,000 | $367,300 |
| 2014 | $6,316 | $634,100 | $257,000 | $377,100 |
Agents Affiliated with this Home
-
Gene Pecar

Seller's Agent in 2021
Gene Pecar
Samson Properties
(703) 439-9162
1 in this area
6 Total Sales
-
B
Buyer's Agent in 2021
Brain Comey
KW Metro Center
-
Lily Vallario

Seller's Agent in 2016
Lily Vallario
EXP Realty, LLC
(240) 388-3507
259 Total Sales
Map
Source: Bright MLS
MLS Number: VAAR2001242
APN: 31-033-173
- 2613 S Kenmore Ct
- 2537 S Kenmore Ct
- 2541 S Kenmore Ct
- 3501 S Four Mile Run Dr
- 3357 Kemper Rd
- 3400 25th St S Unit 27
- 0 24th Rd S
- 1405 Martha Custis Dr
- 2713 24th Rd S Unit B
- 2691 24th Rd S
- 2411 S Monroe St
- 3109 24th St S
- 1240 Martha Custis Dr
- 1225 Martha Custis Dr Unit 1210
- 1225 Martha Custis Dr Unit 919
- 1225 Martha Custis Dr Unit 720
- 1225 Martha Custis Dr Unit 319
- 1225 Martha Custis Dr Unit 315
- 1225 Martha Custis Dr Unit 315/319
- 2256 S Glebe Rd
- 3308 Kemper Rd
- 3310 Kemper Rd
- 3306 Kemper Rd
- 3310 S Kemper Rd
- 3312 Kemper Rd
- 3304 Kemper Rd
- 3314 Kemper Rd
- 3314 S Kemper Rd
- 2609 S Kenmore Ct
- 2607 S Kenmore Ct
- 2611 S Kenmore Ct
- 2605 S Kenmore Ct
- 3316 Kemper Rd
- 3316 S Kemper Rd
- 3300 Kemper Rd
- 2615 S Kenmore Ct
- 2601 S Kenmore Ct
- 2623 S Kenmore Ct
- 2621 S Kenmore Ct
- 2625 S Kenmore Ct
