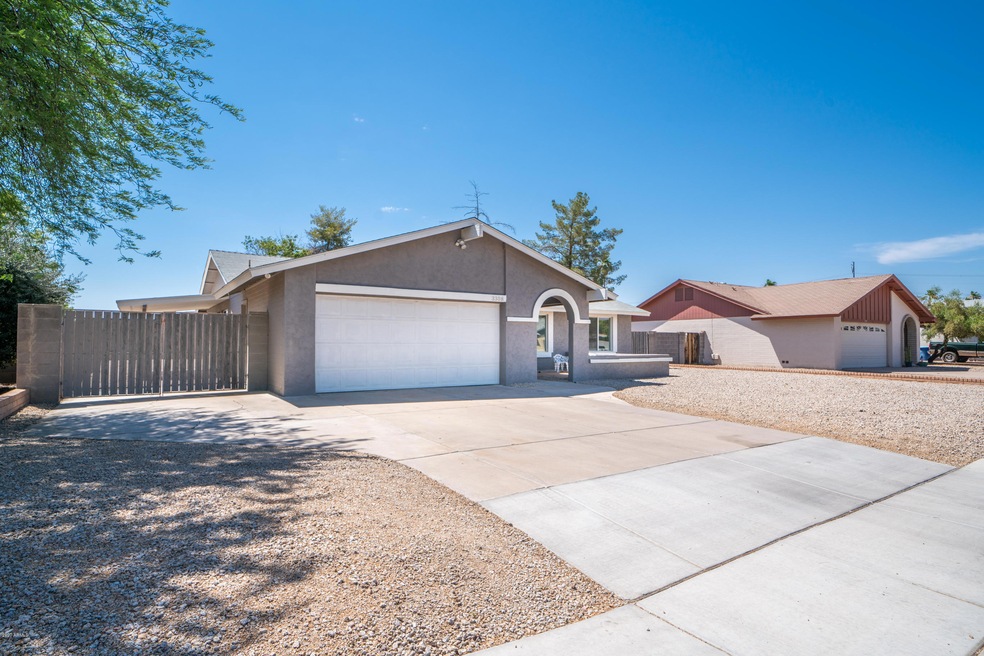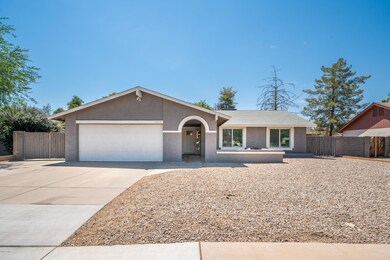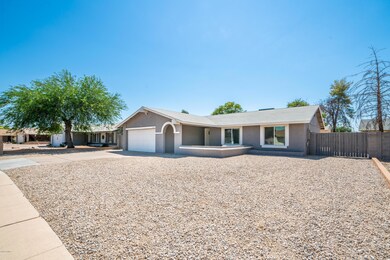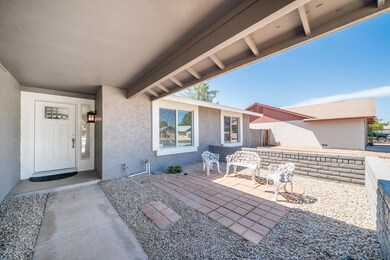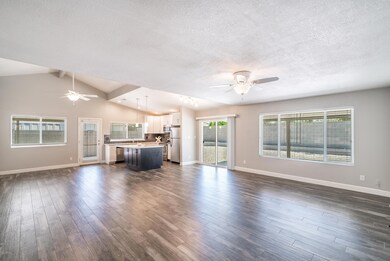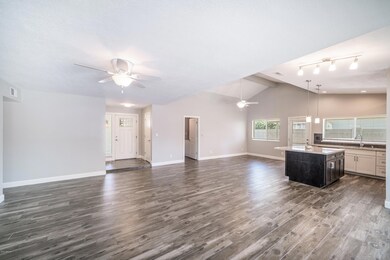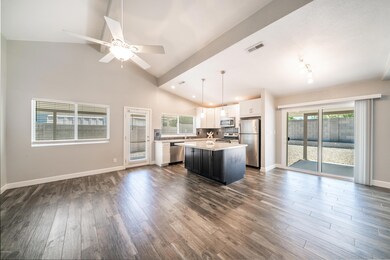
3308 N Coronado St Chandler, AZ 85224
Central Ridge NeighborhoodHighlights
- RV Gated
- Vaulted Ceiling
- No HOA
- Franklin at Brimhall Elementary School Rated A
- Granite Countertops
- Eat-In Kitchen
About This Home
As of July 2020Come Home to Spacious, Modern One Level w/Vaulted Open Floor Plan, Contemporary Wood-Look Tile Flooring, Kitchen Island w/Slab Granite Kitchen Counters & Tall-Profile Cabinetry. Stainless Appliance Package Conveys. Upgraded Bathrooms w/Subway Tile Shower Surrounds and Rain Fall Shower Heads. Newer Light Fixtures & Ceiling fans w/Remotes. Newer Dual Pane Windows and Sliding Glass Doors to Oversized Covered Patio and Private Rear Yard. 2nd Covered Patio Off Kitchen Dining Area, Plus Cozy Paver Front Courtyard. Double RV Gates to Fenced Backyard & Large Storage Shed. Laundry Room w/Washer & Dryer. Block Constructed Home w/Double Car Garage and Additional Storage Space. Terrific Location for local Eateries, Shopping, and Freeway Access. No HOA.
Last Agent to Sell the Property
Long Realty Jasper Associates License #SA631837000 Listed on: 06/05/2020

Co-Listed By
Debra Fife-Kaufman
HomeSmart License #SA638299000
Home Details
Home Type
- Single Family
Est. Annual Taxes
- $1,490
Year Built
- Built in 1979
Lot Details
- 7,841 Sq Ft Lot
- Block Wall Fence
Parking
- 3 Open Parking Spaces
- 2 Car Garage
- RV Gated
Home Design
- Composition Roof
- Block Exterior
- Stucco
Interior Spaces
- 1,556 Sq Ft Home
- 1-Story Property
- Vaulted Ceiling
- Ceiling Fan
- Double Pane Windows
Kitchen
- Eat-In Kitchen
- Breakfast Bar
- Built-In Microwave
- Kitchen Island
- Granite Countertops
Flooring
- Carpet
- Tile
Bedrooms and Bathrooms
- 3 Bedrooms
- 2 Bathrooms
Schools
- Pomeroy Elementary School
- Summit Academy Middle School
- Dobson High School
Utilities
- Refrigerated Cooling System
- Heating Available
- High Speed Internet
- Cable TV Available
Community Details
- No Home Owners Association
- Association fees include no fees
- Carriage Lane 7 Lot 114 239 & Tr C & Tr A&B Subdivision
Listing and Financial Details
- Tax Lot 156
- Assessor Parcel Number 302-87-043
Ownership History
Purchase Details
Home Financials for this Owner
Home Financials are based on the most recent Mortgage that was taken out on this home.Purchase Details
Home Financials for this Owner
Home Financials are based on the most recent Mortgage that was taken out on this home.Purchase Details
Purchase Details
Home Financials for this Owner
Home Financials are based on the most recent Mortgage that was taken out on this home.Purchase Details
Home Financials for this Owner
Home Financials are based on the most recent Mortgage that was taken out on this home.Purchase Details
Home Financials for this Owner
Home Financials are based on the most recent Mortgage that was taken out on this home.Similar Homes in the area
Home Values in the Area
Average Home Value in this Area
Purchase History
| Date | Type | Sale Price | Title Company |
|---|---|---|---|
| Warranty Deed | $332,500 | Premier Title Agency | |
| Warranty Deed | $265,000 | North American Title Company | |
| Interfamily Deed Transfer | -- | None Available | |
| Interfamily Deed Transfer | -- | First American Title Ins Co | |
| Warranty Deed | $148,000 | First American Title Ins Co | |
| Joint Tenancy Deed | $95,500 | Transamerica Title Ins Co |
Mortgage History
| Date | Status | Loan Amount | Loan Type |
|---|---|---|---|
| Open | $44,000 | Credit Line Revolving | |
| Open | $322,525 | New Conventional | |
| Previous Owner | $260,200 | FHA | |
| Previous Owner | $119,000 | New Conventional | |
| Previous Owner | $100,000 | New Conventional | |
| Previous Owner | $93,916 | FHA |
Property History
| Date | Event | Price | Change | Sq Ft Price |
|---|---|---|---|---|
| 07/02/2020 07/02/20 | Sold | $332,500 | +3.9% | $214 / Sq Ft |
| 07/02/2020 07/02/20 | Price Changed | $320,000 | 0.0% | $206 / Sq Ft |
| 06/06/2020 06/06/20 | Pending | -- | -- | -- |
| 06/05/2020 06/05/20 | For Sale | $320,000 | 0.0% | $206 / Sq Ft |
| 08/15/2018 08/15/18 | Rented | $1,800 | 0.0% | -- |
| 07/18/2018 07/18/18 | For Rent | $1,800 | 0.0% | -- |
| 07/21/2016 07/21/16 | Sold | $265,000 | -3.6% | $170 / Sq Ft |
| 06/20/2016 06/20/16 | Pending | -- | -- | -- |
| 06/16/2016 06/16/16 | For Sale | $274,900 | -- | $177 / Sq Ft |
Tax History Compared to Growth
Tax History
| Year | Tax Paid | Tax Assessment Tax Assessment Total Assessment is a certain percentage of the fair market value that is determined by local assessors to be the total taxable value of land and additions on the property. | Land | Improvement |
|---|---|---|---|---|
| 2025 | $1,409 | $16,556 | -- | -- |
| 2024 | $1,425 | $15,768 | -- | -- |
| 2023 | $1,425 | $34,030 | $6,800 | $27,230 |
| 2022 | $1,386 | $24,230 | $4,840 | $19,390 |
| 2021 | $1,394 | $22,480 | $4,490 | $17,990 |
| 2020 | $1,603 | $20,620 | $4,120 | $16,500 |
| 2019 | $1,490 | $18,930 | $3,780 | $15,150 |
| 2018 | $1,233 | $17,270 | $3,450 | $13,820 |
| 2017 | $1,185 | $15,960 | $3,190 | $12,770 |
| 2016 | $1,369 | $15,350 | $3,070 | $12,280 |
| 2015 | $1,283 | $13,730 | $2,740 | $10,990 |
Agents Affiliated with this Home
-
Stephanie Kaufman

Seller's Agent in 2020
Stephanie Kaufman
Long Realty Jasper Associates
(480) 225-4021
1 in this area
60 Total Sales
-

Seller Co-Listing Agent in 2020
Debra Fife-Kaufman
HomeSmart
-
Andrew Brown
A
Buyer's Agent in 2020
Andrew Brown
Keller Williams Realty East Valley
(480) 839-6600
2 in this area
100 Total Sales
-
Bill Olmstead

Buyer Co-Listing Agent in 2020
Bill Olmstead
Keller Williams Realty East Valley
(480) 776-5288
6 in this area
216 Total Sales
-
Diana Marceau
D
Seller's Agent in 2018
Diana Marceau
Rentals America
(480) 374-5508
-
N
Buyer's Agent in 2018
Non-MLS Agent
Non-MLS Office
Map
Source: Arizona Regional Multiple Listing Service (ARMLS)
MLS Number: 6087009
APN: 302-87-043
- 3300 N Coronado St
- 2705 W Summit Place
- 2804 W Curry St
- 3325 N Desoto St
- 2901 W Straford Dr
- 3215 N Margate Place
- 2691 W Bentrup St
- 3208 N El Dorado Dr
- 3102 N Woodburne Dr
- 2218 W Curry St
- 2664 W Ocaso Cir
- 2727 N Price Rd Unit 3
- 2707 W Onza Cir
- 2380 W Comstock Dr
- 2110 W Silvergate Dr
- 2331 W Onza Ave
- 2018 W Western Dr
- 6411 S River Dr Unit 38
- 6411 S River Dr Unit 10
- 2663 N Carriage Ln
