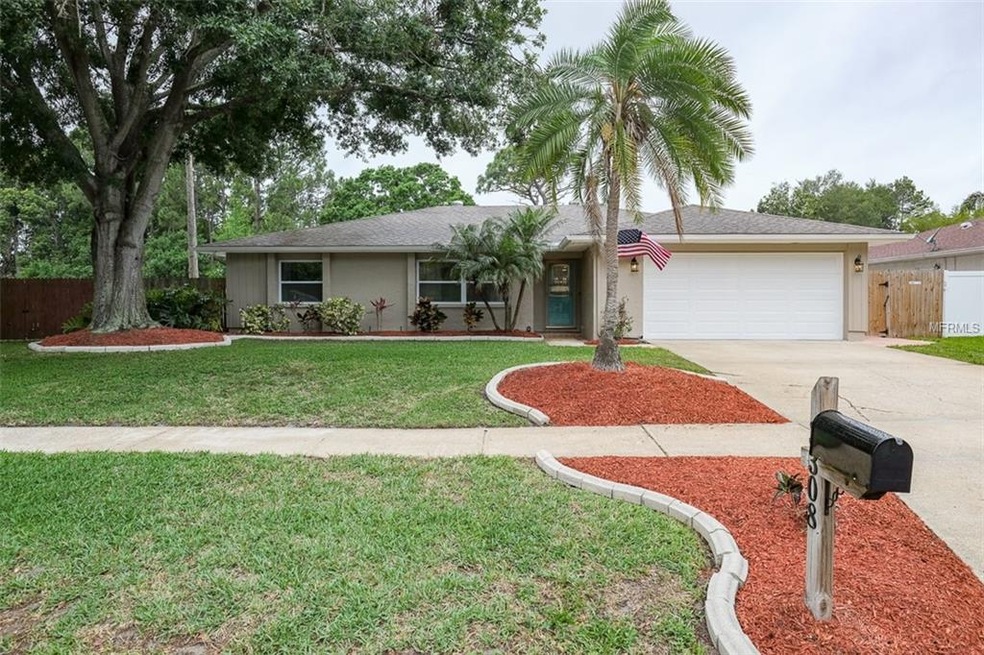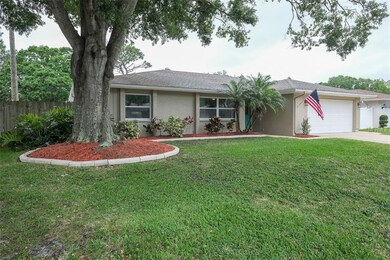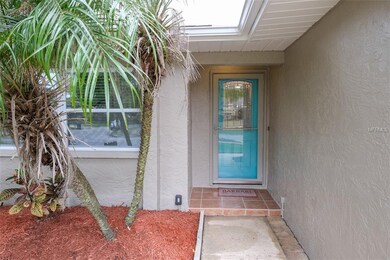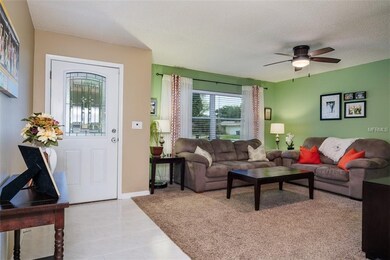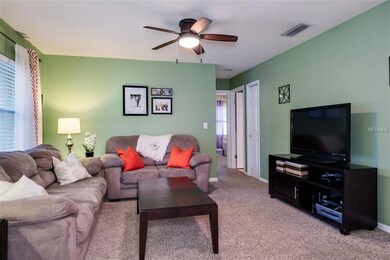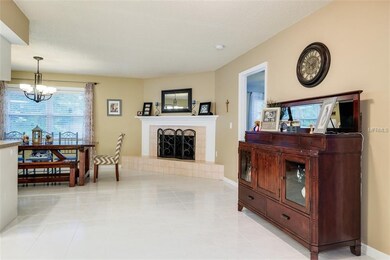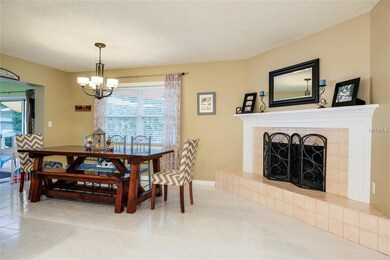
3308 Wind Chime Dr W Clearwater, FL 33761
Countryside Northridge NeighborhoodHighlights
- Pond View
- Deck
- Ranch Style House
- Curlew Creek Elementary School Rated 10
- Family Room with Fireplace
- Sun or Florida Room
About This Home
As of May 2025WELCOME HOME!! SOUGHT AFTER "COUNTRYSIDE" NEIGHBORHOOD IN THIS BEAUTIFULLY UPDATED 3 BEDRMS., 2 BATH, 2 CAR GARAGE! ENTER THRU THE LEADED GLASS ENTRY DOOR TO IMMACULATE PERFECTION!! TILED FOYER W/WALK WAY TO TILED DINING AREA AND KITCHEN! NEWER 6 PANEL DOOR W/NEWER HARDWARE! ALL NEWER WINDOWS! NEWER FRIZAE CARPETS! NEWLY PAINTED EXTERIOR AND INTERIOR! KITCHEN W/UPDATED HARDWARE AND NEWER APPLIANCES! WOODBURNING FIREPLACE! NEWLY ENCLOSED SUN ROOM/FAMILY RM. WITH NEWER SEPARATE A/C UNIT! TILED FLOOR IN SUN ROOM! SPLIT BEDRM. PLAN! MAS. BATH REDONE W/NEW SHOWER TILE! WALK-IN CLOSET IN MAS. BEDRM.! HALL BATH REDONE W/BEADBOARD! LOT EXTEND TO OTHER SIDE OF POND FOR MAXIMUM QUIET TRANQUILITY!! OPEN LG. PATIO FOR TRUE FLORIDA ENTERTAINING! GREAT SCHOOLS, CLOSE TO EVERYTHING...RESTAURANTS, MALL, MOVIE THEATER, COUNTRY CLUB, TIA AND ONLY 7 MILES TO BEAUTIFUL GULF BEACHES AT "HONEYMOON ISLAND"!! BETTER HURRY!!!
Last Agent to Sell the Property
RE/MAX REALTEC GROUP INC License #393319 Listed on: 04/24/2018

Home Details
Home Type
- Single Family
Est. Annual Taxes
- $1,798
Year Built
- Built in 1979
Lot Details
- 0.33 Acre Lot
- Lot Dimensions are 80.0x179.0
- East Facing Home
- Fenced
- Mature Landscaping
- Oversized Lot
- Landscaped with Trees
Parking
- 2 Car Attached Garage
- Rear-Facing Garage
- Side Facing Garage
- Garage Door Opener
- Open Parking
Home Design
- Ranch Style House
- Florida Architecture
- Slab Foundation
- Shingle Roof
- Block Exterior
- Stucco
Interior Spaces
- 1,701 Sq Ft Home
- Ceiling Fan
- Blinds
- Sliding Doors
- Family Room with Fireplace
- Great Room
- Family Room Off Kitchen
- Sun or Florida Room
- Inside Utility
- Laundry in unit
- Pond Views
- Fire and Smoke Detector
Kitchen
- Range
- Microwave
- Dishwasher
- Disposal
Flooring
- Carpet
- Ceramic Tile
Bedrooms and Bathrooms
- 3 Bedrooms
- Split Bedroom Floorplan
- 2 Full Bathrooms
Outdoor Features
- Deck
- Patio
- Rain Gutters
- Porch
Schools
- Curlew Creek Elementary School
- Palm Harbor Middle School
- Countryside High School
Utilities
- Central Heating and Cooling System
- Underground Utilities
- Electric Water Heater
- High Speed Internet
- Cable TV Available
Additional Features
- Reclaimed Water Irrigation System
- City Lot
Community Details
- No Home Owners Association
- Countryside Tract 58 Subdivision
Listing and Financial Details
- Down Payment Assistance Available
- Homestead Exemption
- Visit Down Payment Resource Website
- Tax Lot 0880
- Assessor Parcel Number 17-28-16-18647-000-0880
Ownership History
Purchase Details
Home Financials for this Owner
Home Financials are based on the most recent Mortgage that was taken out on this home.Purchase Details
Purchase Details
Home Financials for this Owner
Home Financials are based on the most recent Mortgage that was taken out on this home.Purchase Details
Home Financials for this Owner
Home Financials are based on the most recent Mortgage that was taken out on this home.Purchase Details
Purchase Details
Purchase Details
Home Financials for this Owner
Home Financials are based on the most recent Mortgage that was taken out on this home.Purchase Details
Home Financials for this Owner
Home Financials are based on the most recent Mortgage that was taken out on this home.Purchase Details
Home Financials for this Owner
Home Financials are based on the most recent Mortgage that was taken out on this home.Similar Homes in Clearwater, FL
Home Values in the Area
Average Home Value in this Area
Purchase History
| Date | Type | Sale Price | Title Company |
|---|---|---|---|
| Warranty Deed | $475,000 | Os National | |
| Warranty Deed | $402,300 | Os National | |
| Warranty Deed | $402,300 | Os National | |
| Warranty Deed | $285,000 | Republic Land And Title Inc | |
| Special Warranty Deed | $145,000 | New House Title | |
| Special Warranty Deed | -- | New House Title | |
| Trustee Deed | $85,100 | None Available | |
| Warranty Deed | $235,000 | Surety Title Svcs Of Fl Inc | |
| Warranty Deed | $166,000 | -- | |
| Warranty Deed | $115,000 | -- |
Mortgage History
| Date | Status | Loan Amount | Loan Type |
|---|---|---|---|
| Open | $451,250 | New Conventional | |
| Previous Owner | $284,000 | New Conventional | |
| Previous Owner | $276,450 | New Conventional | |
| Previous Owner | $141,324 | FHA | |
| Previous Owner | $141,324 | FHA | |
| Previous Owner | $292,500 | Unknown | |
| Previous Owner | $185,000 | Purchase Money Mortgage | |
| Previous Owner | $25,000 | New Conventional | |
| Previous Owner | $117,300 | VA | |
| Closed | $50,000 | No Value Available |
Property History
| Date | Event | Price | Change | Sq Ft Price |
|---|---|---|---|---|
| 05/02/2025 05/02/25 | Sold | $475,000 | +2.8% | $280 / Sq Ft |
| 04/02/2025 04/02/25 | Pending | -- | -- | -- |
| 03/18/2025 03/18/25 | For Sale | $462,000 | +62.1% | $272 / Sq Ft |
| 06/15/2018 06/15/18 | Sold | $285,000 | -1.7% | $168 / Sq Ft |
| 05/13/2018 05/13/18 | Pending | -- | -- | -- |
| 04/24/2018 04/24/18 | For Sale | $289,900 | -- | $170 / Sq Ft |
Tax History Compared to Growth
Tax History
| Year | Tax Paid | Tax Assessment Tax Assessment Total Assessment is a certain percentage of the fair market value that is determined by local assessors to be the total taxable value of land and additions on the property. | Land | Improvement |
|---|---|---|---|---|
| 2024 | $4,856 | $303,033 | -- | -- |
| 2023 | $4,856 | $294,207 | $0 | $0 |
| 2022 | $4,719 | $285,638 | $0 | $0 |
| 2021 | $4,778 | $277,318 | $0 | $0 |
| 2020 | $4,762 | $273,489 | $0 | $0 |
| 2019 | $4,676 | $267,340 | $119,147 | $148,193 |
| 2018 | $1,889 | $132,259 | $0 | $0 |
| 2017 | $1,799 | $129,539 | $0 | $0 |
| 2016 | $1,776 | $126,875 | $0 | $0 |
| 2015 | $1,803 | $125,993 | $0 | $0 |
| 2014 | $1,790 | $124,993 | $0 | $0 |
Agents Affiliated with this Home
-

Seller's Agent in 2025
GREGORY BLACKALL
VERANDA REALTY GROUP
(727) 729-2922
1 in this area
856 Total Sales
-
M
Seller Co-Listing Agent in 2025
Mary Toner
OPENDOOR BROKERAGE LLC
-

Buyer's Agent in 2025
DJ Arrazcaeta Jr, LLC
RE/MAX
(727) 809-0294
1 in this area
511 Total Sales
-

Seller's Agent in 2018
Nancy Leslie
RE/MAX
(727) 420-2963
3 in this area
1,308 Total Sales
Map
Source: Stellar MLS
MLS Number: U8001779
APN: 17-28-16-18647-000-0880
- 3366 Fox Hill Dr
- 3357 Hunt Club Dr
- 3368 E Lake Shore Ln
- 2704 Montague Ct E
- 2850 Allapattah Dr
- 2815 Rampart Cir
- 2826 Rampart Cir
- 3168 Masters Dr Unit 2
- 3180 Masters Dr
- 3237 Pine Haven Dr
- 2521 Highland Acres Dr
- 90 Red Oak Dr
- 3460 Countryside Blvd Unit 66
- 2675 Firestone Dr
- 107 Pinebark Dr
- 211 Pinebark Dr
- 218 Red Maple Dr
- 215 Red Maple Dr
- 2460 Northside Dr Unit 708
- 2460 Northside Dr Unit 802
