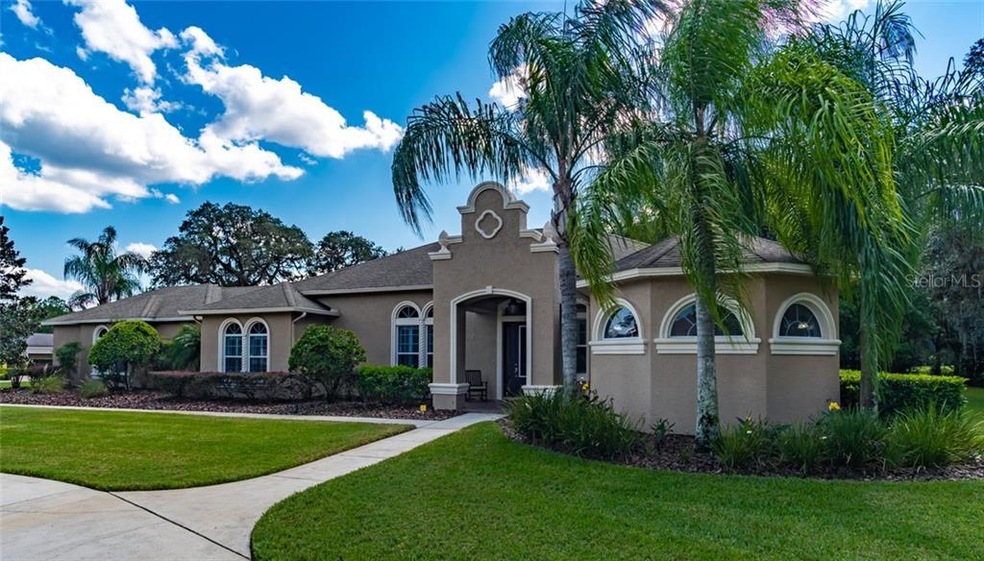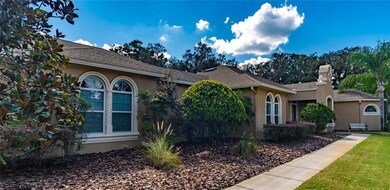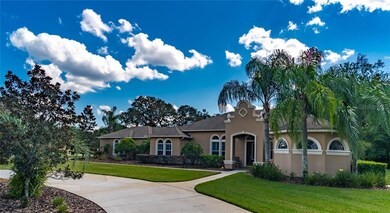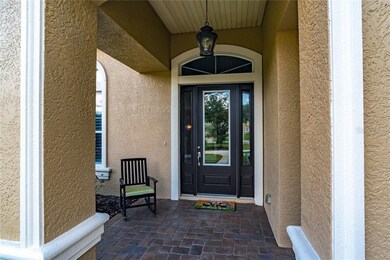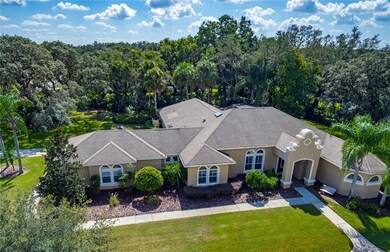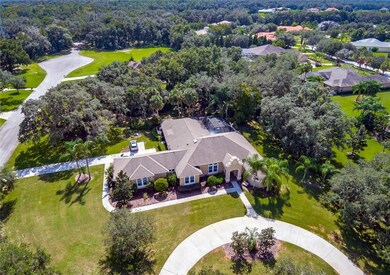
Estimated Value: $1,134,930 - $1,402,000
Highlights
- Screened Pool
- 1 Acre Lot
- Family Room with Fireplace
- Gated Community
- Contemporary Architecture
- Engineered Wood Flooring
About This Home
As of December 2020Located within the luxury 24 hour gated community of The Sanctuary on Livingston; this stunning contemporary home features Spanish style architectural details and undeniable curb appeal. This home is nestled on a quiet and premium corner acre lot with picturesque oaks and lush tropical foliage. Constructed in 2006, This 4 bedroom 3 bathroom 3976 square foot home is move in ready and has recently had the inside of the home professionally repainted (2020). Upon entering this impressive home, you will be met with cognac color natural hard wood floors in the entry and instantly struck by the stunning details this home possesses, including plantation style shutters, crown moldings, soaring double tray ceilings, abundant windows for natural light, indoor/outdoor entertaining spaces, built in storage, recessed lighting, columns and archways. The Enormous kitchen is a chef’s delight with double oven, stainless steel appliances, granite countertops, ceramic tile floors, custom 42” staggered cabinetry, center island with prep sink and built in storage, gas cook top, breakfast bar as well as eat in area overlooking the living room and pool areas. Off of the kitchen the eye is drawn to the center of the room where a GORGEOUS wood built in entertainment center showcases the indoor/outdoor gas fireplace as well as is highlighted by the hand scrapped engineered hard wood floors. Completing the room is the glass sliding doors that open completely allowing uninterrupted indoor/outdoor access to pool area. Off the living room is the additional bonus room with built in window seat/storage, pool access as well as close proximity to the fourth bedroom and third bathroom. Going back to the entry way to the right side of the home is the office with glass double door entry on your way to the master suite with private bath, soaking tub, generous dual walk in closet space, dual vanities and walk in shower as well as private access to the pool. To the left of the entry is a gorgeous formal dining area with chandelier light fixture. Past the dining room is the walk in lighted pantry that you will pass on your way to the other bedrooms. On this side of the home there are 2 bedrooms (each with generous closet space), a double vanity guest bathroom and a mudroom/laundry room with built in cabinetry for plenty of storage as well as a prep sink and easy proximity to oversized three car garage. This home is perfect for guests as well and features an impressive array of amenities that will surely charm and delight including a salt water pool and heated spa system, built in kitchen, bar and built in gas grill (2020), screened in lanai, outdoor TV, stacked stone indoor/outdoor fireplace, Bose sound system speakers hookups, sanded/resealed pavers (2020) and recessed lighting. In addition to what is listed above there is also 2 tankless water heaters (2019), 2 A/C Units (outside replaced respectively 2014/2020) and 2 air handlers (inside 2020). Schedule your private showing today to discover and make this rare and beautiful home yours!
Last Agent to Sell the Property
ALIGN RIGHT REALTY CARROLLWOOD License #3403637 Listed on: 10/16/2020
Home Details
Home Type
- Single Family
Est. Annual Taxes
- $9,460
Year Built
- Built in 2006
Lot Details
- 1 Acre Lot
- Lot Dimensions are 226.31x218
- North Facing Home
- Landscaped with Trees
- Property is zoned AS-1
HOA Fees
- $114 Monthly HOA Fees
Parking
- 3 Car Attached Garage
- Rear-Facing Garage
- Driveway
Home Design
- Contemporary Architecture
- Slab Foundation
- Shingle Roof
- Block Exterior
Interior Spaces
- 3,976 Sq Ft Home
- 1-Story Property
- Crown Molding
- Tray Ceiling
- High Ceiling
- Ceiling Fan
- Gas Fireplace
- Blinds
- Sliding Doors
- Family Room with Fireplace
- Laundry Room
Kitchen
- Eat-In Kitchen
- Built-In Oven
- Cooktop with Range Hood
- Recirculated Exhaust Fan
- Microwave
- Freezer
- Ice Maker
- Dishwasher
- Solid Wood Cabinet
- Disposal
Flooring
- Engineered Wood
- Carpet
- Ceramic Tile
Bedrooms and Bathrooms
- 4 Bedrooms
- Walk-In Closet
- 3 Full Bathrooms
Pool
- Screened Pool
- In Ground Pool
- In Ground Spa
- Saltwater Pool
- Fence Around Pool
Outdoor Features
- Screened Patio
- Outdoor Kitchen
- Outdoor Grill
Schools
- Lutz Elementary School
- Liberty Middle School
- Freedom High School
Utilities
- Central Heating and Cooling System
- Thermostat
- Propane
- Well
- Tankless Water Heater
- Water Softener
- Septic Tank
- Phone Available
- Cable TV Available
Listing and Financial Details
- Down Payment Assistance Available
- Homestead Exemption
- Visit Down Payment Resource Website
- Legal Lot and Block 134 / 011008
- Assessor Parcel Number U-04-27-19-80Q-000000-00134.0
Community Details
Overview
- Terra Management/Jessica Melendez Association
- Visit Association Website
- Sanctuary On Livingstone Phase Subdivision
- The community has rules related to deed restrictions, allowable golf cart usage in the community
Security
- Gated Community
Ownership History
Purchase Details
Home Financials for this Owner
Home Financials are based on the most recent Mortgage that was taken out on this home.Purchase Details
Home Financials for this Owner
Home Financials are based on the most recent Mortgage that was taken out on this home.Purchase Details
Similar Homes in Lutz, FL
Home Values in the Area
Average Home Value in this Area
Purchase History
| Date | Buyer | Sale Price | Title Company |
|---|---|---|---|
| Williams Reginald G | $750,000 | Flagship Title | |
| Castellanos Jonathan M | $671,000 | Hillsborough Title Inc | |
| Kilker Thomas M | $195,000 | Brokers Title Of Tampa Iii |
Mortgage History
| Date | Status | Borrower | Loan Amount |
|---|---|---|---|
| Open | Williams Reginald G | $757,200 | |
| Closed | Williams Reginald G | $750,000 | |
| Previous Owner | Castellanos Jonathan M | $592,950 | |
| Previous Owner | Castellanos Jonathan M | $611,448 | |
| Previous Owner | Kilker Thomas M | $282,600 |
Property History
| Date | Event | Price | Change | Sq Ft Price |
|---|---|---|---|---|
| 12/17/2020 12/17/20 | Sold | $750,000 | -1.3% | $189 / Sq Ft |
| 11/02/2020 11/02/20 | Pending | -- | -- | -- |
| 10/16/2020 10/16/20 | For Sale | $760,000 | -- | $191 / Sq Ft |
Tax History Compared to Growth
Tax History
| Year | Tax Paid | Tax Assessment Tax Assessment Total Assessment is a certain percentage of the fair market value that is determined by local assessors to be the total taxable value of land and additions on the property. | Land | Improvement |
|---|---|---|---|---|
| 2024 | $729 | $659,825 | -- | -- |
| 2023 | $689 | $640,607 | $0 | $0 |
| 2022 | $589 | $621,949 | $0 | $0 |
| 2021 | $543 | $603,834 | $166,029 | $437,805 |
| 2020 | $9,648 | $554,910 | $0 | $0 |
| 2019 | $9,460 | $542,434 | $0 | $0 |
| 2018 | $9,370 | $532,320 | $0 | $0 |
| 2017 | $7,091 | $583,751 | $0 | $0 |
| 2016 | $7,050 | $396,979 | $0 | $0 |
| 2015 | $7,133 | $394,219 | $0 | $0 |
| 2014 | $7,102 | $391,090 | $0 | $0 |
| 2013 | -- | $385,310 | $0 | $0 |
Agents Affiliated with this Home
-
Miguel Recio

Seller's Agent in 2020
Miguel Recio
ALIGN RIGHT REALTY CARROLLWOOD
(813) 297-5125
1 in this area
14 Total Sales
-
Kendra Wilson

Buyer's Agent in 2020
Kendra Wilson
BHHS FLORIDA PROPERTIES GROUP
(813) 352-3777
3 in this area
124 Total Sales
Map
Source: Stellar MLS
MLS Number: T3270955
APN: U-04-27-19-80Q-000000-00134.0
- 3633 Panther Path Rd
- 2604 Tylers River Run
- 19815 Sea Rider Way
- 2512 Rustic Oaks Dr
- 19116 Livengood Rd
- 1024 Dockside Dr
- 1035 Dockside Dr
- 19105 Brown Rd
- 24405 Summer Wind Ct
- 2501 Rustic Oaks Dr
- 24314 Landing Dr
- 2513 Andrea Lynn Dr
- 24332 Mistwood Ct
- 19915 Dolores Ann Ct
- 24237 Rolling View Ct
- 19924 Dolores Ann Ct
- 24648 Siena Dr
- 18902 Spring Hollow Dr
- 24745 Portofino Dr
- 24342 Branchwood Ct
- 3309 Chase Jackson Branch
- 3313 Chase Jackson Branch
- 3311 Chase Jackson Branch
- 2707 Coastal Range Way
- 2705 Coastal Range Way
- 3304 Chase Jackson Branch
- 0 Amanda Park Dr
- 3306 Chase Jackson Branch
- 3308 Chase Jackson Branch
- 2703 Coastal Range Way
- 3402 Beautiful Ct
- 2711 Coastal Range Way
- 3310 Chase Jackson Branch
- 3404 Beautiful Ct
- 2706 Coastal Range Way
- 2503 Wildlife Run
- 2701 Coastal Range Way
- 3312 Chase Jackson Branch
- 2713 Coastal Range Way
- 3607 Panther Path Rd Unit B
