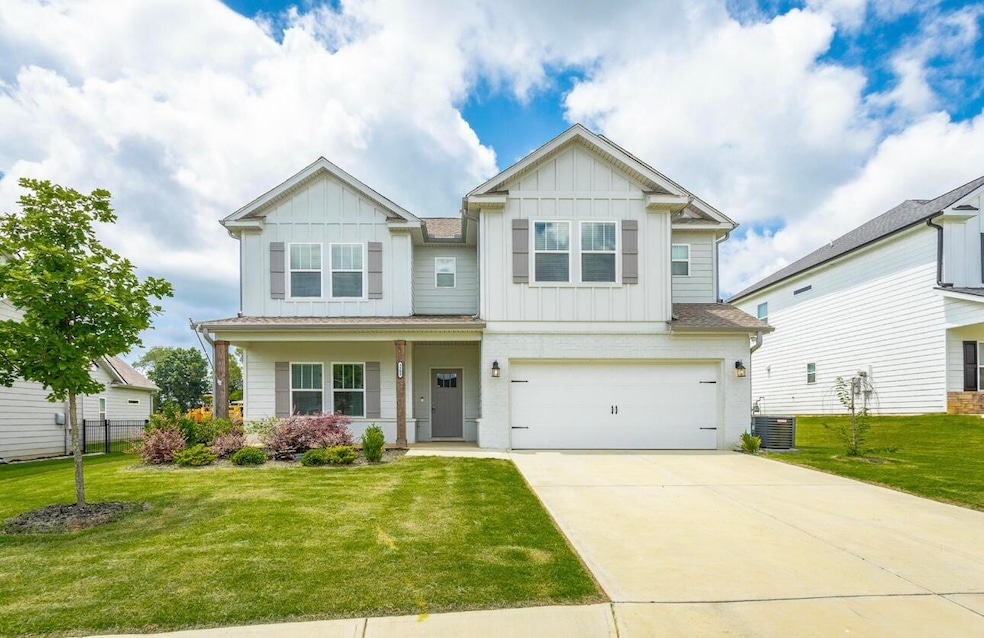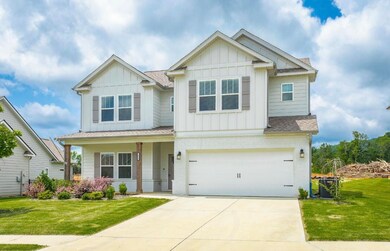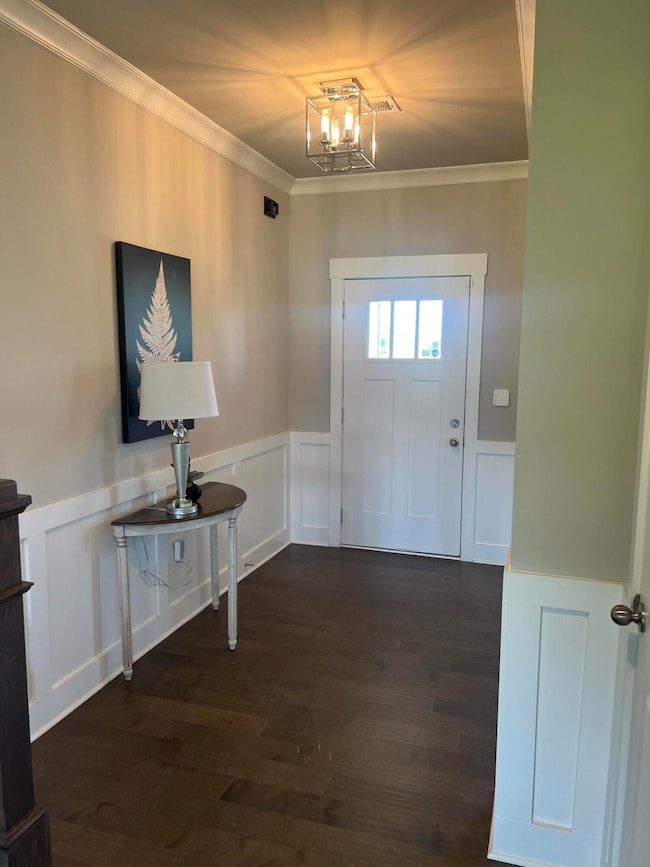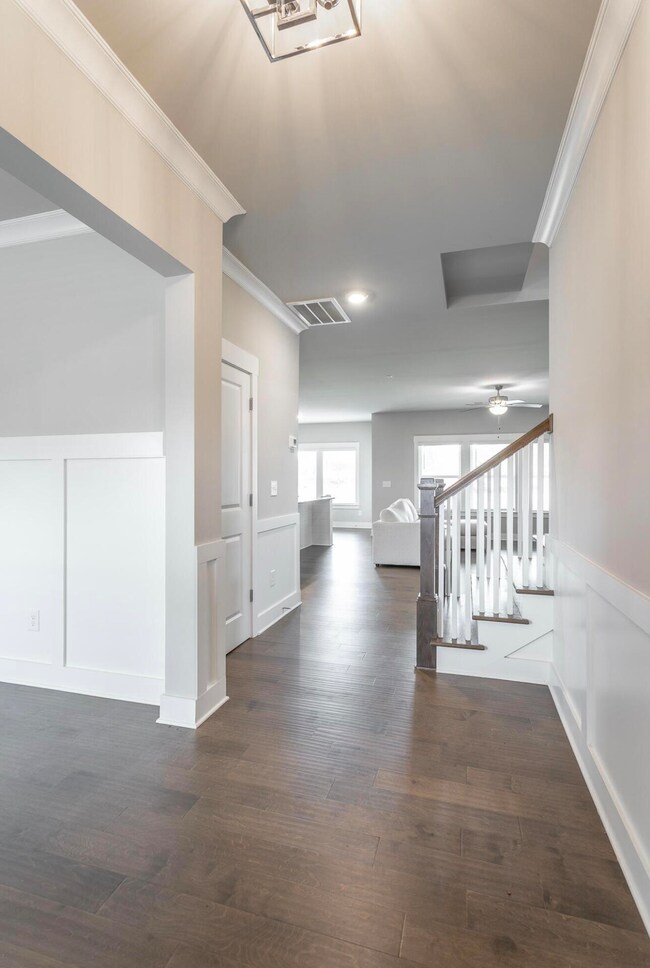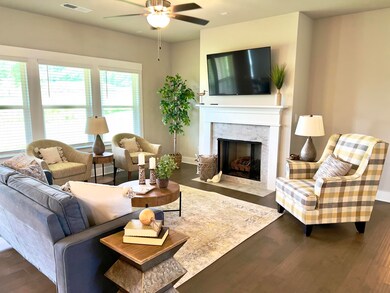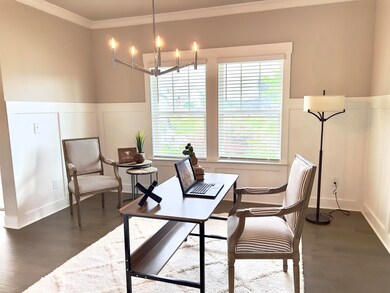3309 Grassy Fields Ln Apison, TN 37302
Estimated payment $2,782/month
Highlights
- Popular Property
- Open Floorplan
- Contemporary Architecture
- Apison Elementary School Rated A-
- Clubhouse
- Engineered Wood Flooring
About This Home
Price Improvement $487,000. ----The Time Is Now to FALL in Love with this newly 4-bedroom, 3 full baths, the home has high ceilings that gives you the grand entry, added feature a large BONUS ROOM, that is close to the Spacious bedrooms upstairs with an additional bedroom/office downstairs
The Island is the focal point in the gourmet kitchen, The cook of the house will surely enjoy making the next delicious meal, the island accommodates plenty of seating, plus the family room is an open concept that offers a gas log fireplace and Tv station for your viewing. The covered back porch area is only steps away from the kitchen, making grilling out a breeze. The location is FANTASTIC for all your needs. Summer is the time to enjoy the large backyard. you will be saying---,'' Come on over for a cook- out'' the home is made to entertain with ease.
We invite you to come see for yourself make your appointment today.
Home Details
Home Type
- Single Family
Est. Annual Taxes
- $2,348
Year Built
- Built in 2022
Lot Details
- 10,019 Sq Ft Lot
- Lot Dimensions are 72x129x124x51
HOA Fees
- $58 Monthly HOA Fees
Parking
- 2 Car Attached Garage
- Front Facing Garage
- Driveway
Home Design
- Contemporary Architecture
- Brick Veneer
- Slab Foundation
- Shingle Roof
- Concrete Perimeter Foundation
Interior Spaces
- 2,938 Sq Ft Home
- 2-Story Property
- Open Floorplan
- High Ceiling
- Ceiling Fan
- ENERGY STAR Qualified Windows
- Vinyl Clad Windows
- Insulated Windows
- Living Room with Fireplace
- Storage
Kitchen
- Breakfast Area or Nook
- Eat-In Kitchen
- Breakfast Bar
- Gas Range
- Range Hood
- Recirculated Exhaust Fan
- Microwave
- Dishwasher
- Stainless Steel Appliances
- Granite Countertops
- Disposal
Flooring
- Engineered Wood
- Carpet
Bedrooms and Bathrooms
- 4 Bedrooms
- Walk-In Closet
- 3 Full Bathrooms
- Soaking Tub
- Bathtub with Shower
Laundry
- Laundry Room
- Laundry on main level
- Washer and Electric Dryer Hookup
Schools
- Apison Elementary School
- East Hamilton Middle School
- East Hamilton High School
Utilities
- ENERGY STAR Qualified Air Conditioning
- Zoned Heating and Cooling
- Vented Exhaust Fan
- Gas Water Heater
- Phone Available
Additional Features
- ENERGY STAR Qualified Equipment
- Covered Patio or Porch
Listing and Financial Details
- Assessor Parcel Number 161n D 026
Community Details
Overview
- Prairie Pass Subdivision
Amenities
- Clubhouse
Recreation
- Community Pool
Map
Home Values in the Area
Average Home Value in this Area
Tax History
| Year | Tax Paid | Tax Assessment Tax Assessment Total Assessment is a certain percentage of the fair market value that is determined by local assessors to be the total taxable value of land and additions on the property. | Land | Improvement |
|---|---|---|---|---|
| 2025 | $1,969 | $129,925 | $0 | $0 |
| 2024 | $2,339 | $104,550 | $0 | $0 |
| 2023 | $2,348 | $104,550 | $0 | $0 |
| 2022 | $1,059 | $47,350 | $0 | $0 |
| 2021 | $0 | $0 | $0 | $0 |
Property History
| Date | Event | Price | List to Sale | Price per Sq Ft | Prior Sale |
|---|---|---|---|---|---|
| 02/02/2026 02/02/26 | For Sale | $487,000 | 0.0% | $166 / Sq Ft | |
| 01/31/2026 01/31/26 | Off Market | $487,000 | -- | -- | |
| 11/29/2025 11/29/25 | Price Changed | $487,000 | -2.6% | $166 / Sq Ft | |
| 08/19/2025 08/19/25 | Off Market | $499,900 | -- | -- | |
| 08/18/2025 08/18/25 | For Sale | $499,900 | 0.0% | $170 / Sq Ft | |
| 06/21/2025 06/21/25 | For Sale | $499,900 | -11.5% | $170 / Sq Ft | |
| 10/14/2022 10/14/22 | Sold | $565,061 | +0.9% | $193 / Sq Ft | View Prior Sale |
| 09/10/2022 09/10/22 | Pending | -- | -- | -- | |
| 05/08/2022 05/08/22 | For Sale | $560,174 | -- | $192 / Sq Ft |
Purchase History
| Date | Type | Sale Price | Title Company |
|---|---|---|---|
| Special Warranty Deed | $555,071 | -- |
Mortgage History
| Date | Status | Loan Amount | Loan Type |
|---|---|---|---|
| Open | $444,057 | New Conventional |
Source: Greater Chattanooga REALTORS®
MLS Number: 1515182
APN: 161N-D-026
- 10717 Prairie Lake Dr
- 10713 Prairie Lake Dr
- 10784 Prairie Lake Dr
- 10712 Prairie Lake Dr
- 10708 Prairie Lake Dr
- 3324 Grassy Fields Ln
- 10777 Upland Dr
- 3331 Grassy Fields Ln
- 10769 Upland Dr
- 10773 Upland Dr
- 10765 Upland Dr
- 10787 Upland Dr
- 3338 Grassy Fields Ln
- 10757 Upland Dr
- 10758 Upland Dr
- 10834 Upland Dr
- 10749 Upland Dr
- 10746 Upland Dr
- 10750 Upland Dr
- 10778 Upland Dr
- 1675 Gable Green Dr
- 4140 Bentwood Cove Dr
- 5106 Jackson Rd
- 2325 Poplar Grove Dr
- 9714 Bowen Trail
- 1779 Firelight Way
- 1435 Firelight Way
- 1717 Buttonwood Loop
- 1717 Buttonwood Lp
- 1545 Buttonwood Loop
- 9638 Dutton Ln
- 5103 High St
- 9437 Cavalier Way
- 9431 Cavalier Way
- 4898 Fannon Dr
- 2824 Bent Oak Rd
- 946 Fuller Glen Cir
- 5080 Apison Villas Cir
- 8605 Tradewind Cir Unit 303
- 8787 Gemstone Cir
Ask me questions while you tour the home.
