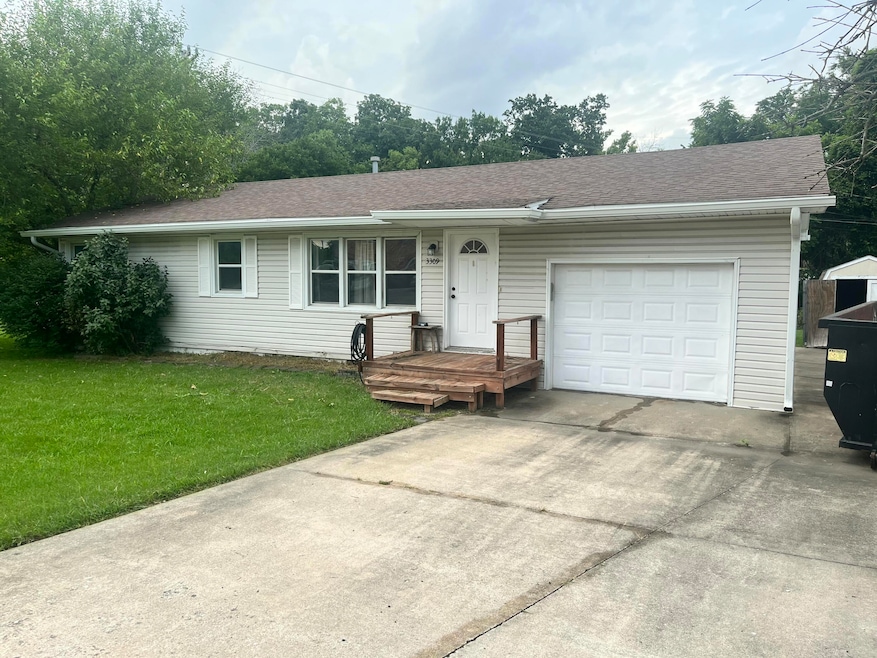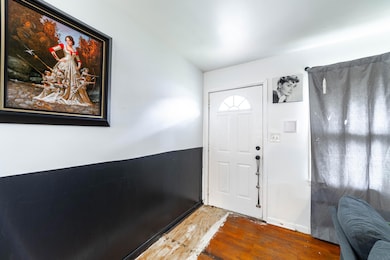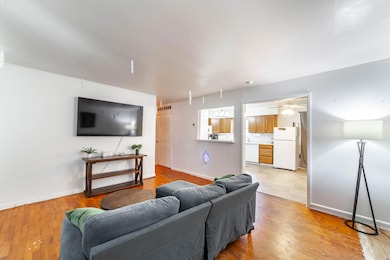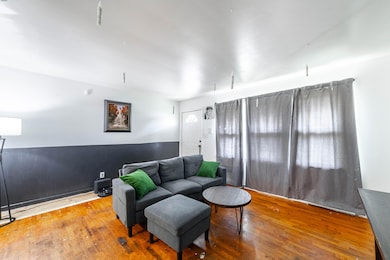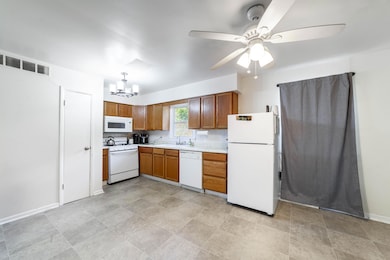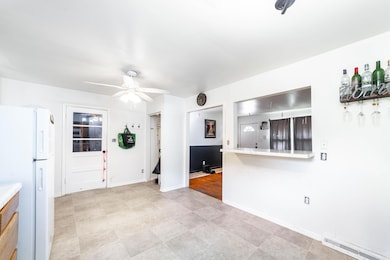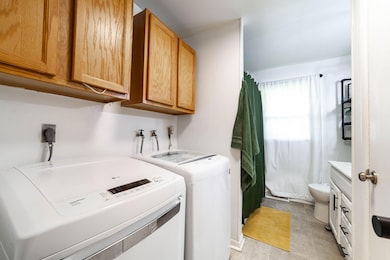
3309 James Dale Rd Columbia, MO 65202
Estimated payment $910/month
Highlights
- Ranch Style House
- No HOA
- 1 Car Attached Garage
- Wood Flooring
- Front Porch
- Patio
About This Home
Solid potential with a little love and attention! This home includes several key updates: kitchen appliances (fridge, stove, dishwasher, microwave) approx. 5 years old, new garbage disposal and gutters in 2025, water heater is 5 years old, and kitchen/bath flooring also updated 5 years ago. Shed, washer, dryer, curtains, and rods all convey. A 1-year transferable HSA home warranty is included for peace of mind. Great investment, fix-and-flip, or starter home with quick access to Hwy 63 & I-70, and just minutes from schools, parks, swimming, shopping, and dining! Estimate for front exterior wall repair available in documents and being sold as-is, Zoned R-2. This one won't last long!!
Listing Agent
Weichert, Realtors - House of Brokers License #1999087798 Listed on: 07/18/2025
Home Details
Home Type
- Single Family
Est. Annual Taxes
- $947
Year Built
- Built in 1967
Lot Details
- 1 Acre Lot
- Lot Dimensions are 114.60 x 140.00
- South Facing Home
- Level Lot
- Zoning described as R-2 Two- Family Dwelling*
Parking
- 1 Car Attached Garage
- Garage Door Opener
- Driveway
Home Design
- Ranch Style House
- Traditional Architecture
- Concrete Foundation
- Poured Concrete
- Architectural Shingle Roof
- Vinyl Construction Material
Interior Spaces
- 1,040 Sq Ft Home
- Paddle Fans
- Vinyl Clad Windows
- Window Treatments
- Living Room
- Combination Kitchen and Dining Room
- Smart Thermostat
Kitchen
- Gas Range
- Microwave
- Dishwasher
- Laminate Countertops
- Disposal
Flooring
- Wood
- Carpet
- Vinyl
Bedrooms and Bathrooms
- 3 Bedrooms
- Bathroom on Main Level
- 1 Full Bathroom
Laundry
- Laundry on main level
- Dryer
- Washer
Basement
- Exterior Basement Entry
- Crawl Space
Outdoor Features
- Patio
- Storage Shed
- Front Porch
Schools
- Alpha Hart Lewis Elementary School
- Lange Middle School
- Battle High School
Utilities
- Forced Air Heating and Cooling System
- Heating System Uses Natural Gas
- Programmable Thermostat
- High Speed Internet
Community Details
- No Home Owners Association
- Bodardville Sub Subdivision
Listing and Financial Details
- Home warranty included in the sale of the property
- Assessor Parcel Number 1271200010490001
Map
Home Values in the Area
Average Home Value in this Area
Tax History
| Year | Tax Paid | Tax Assessment Tax Assessment Total Assessment is a certain percentage of the fair market value that is determined by local assessors to be the total taxable value of land and additions on the property. | Land | Improvement |
|---|---|---|---|---|
| 2024 | $947 | $14,041 | $2,432 | $11,609 |
| 2023 | $939 | $14,041 | $2,432 | $11,609 |
| 2022 | $869 | $12,996 | $2,432 | $10,564 |
| 2021 | $870 | $12,996 | $2,432 | $10,564 |
| 2020 | $857 | $12,025 | $2,432 | $9,593 |
| 2019 | $857 | $12,025 | $2,432 | $9,593 |
| 2018 | $799 | $0 | $0 | $0 |
| 2017 | $788 | $11,134 | $2,432 | $8,702 |
| 2016 | $788 | $11,134 | $2,432 | $8,702 |
| 2015 | $724 | $11,134 | $2,432 | $8,702 |
| 2014 | -- | $11,134 | $2,432 | $8,702 |
Property History
| Date | Event | Price | Change | Sq Ft Price |
|---|---|---|---|---|
| 07/23/2025 07/23/25 | Pending | -- | -- | -- |
| 07/18/2025 07/18/25 | For Sale | $150,000 | +25.0% | $144 / Sq Ft |
| 07/21/2020 07/21/20 | Sold | -- | -- | -- |
| 05/19/2020 05/19/20 | Pending | -- | -- | -- |
| 10/25/2019 10/25/19 | For Sale | $120,000 | +114.3% | $115 / Sq Ft |
| 07/30/2019 07/30/19 | Sold | -- | -- | -- |
| 06/24/2019 06/24/19 | Pending | -- | -- | -- |
| 06/06/2019 06/06/19 | For Sale | $56,000 | -- | $53 / Sq Ft |
Purchase History
| Date | Type | Sale Price | Title Company |
|---|---|---|---|
| Warranty Deed | -- | Boone Central Title Company | |
| Trustee Deed | $73,320 | None Available | |
| Warranty Deed | -- | Boone Central Title Co |
Mortgage History
| Date | Status | Loan Amount | Loan Type |
|---|---|---|---|
| Open | $96,500 | New Conventional | |
| Previous Owner | $89,476 | FHA | |
| Previous Owner | $97,008 | FHA | |
| Previous Owner | $33,000 | Credit Line Revolving | |
| Previous Owner | $60,000 | New Conventional |
Similar Homes in Columbia, MO
Source: Columbia Board of REALTORS®
MLS Number: 428581
APN: 12-712-00-01-049-00-01
- 34.24 AC Brown Station Rd
- LOT 251 Kestrel Lp
- 3705 Weymeyer Dr
- 3235 Naploi Dr
- 3239 Napoli Dr
- 2810 Waynesboro Dr
- 3306 Tuscany Ridge
- 3509 Tuscany Ridge
- LOT 185 Mistywood Ct
- 4204 Fourwinds Dr
- 2808 Pine Dr
- 2505 Nest Ct
- 3913 Bragg Ct
- 3917 Bragg Ct
- 2501 Nest Ct
- 3921 Bragg Ct
- 3905 Bragg Ct
- 3901 Bragg Ct
- 3515 Goldenwood Dr
- 5803 Misty Springs Way
