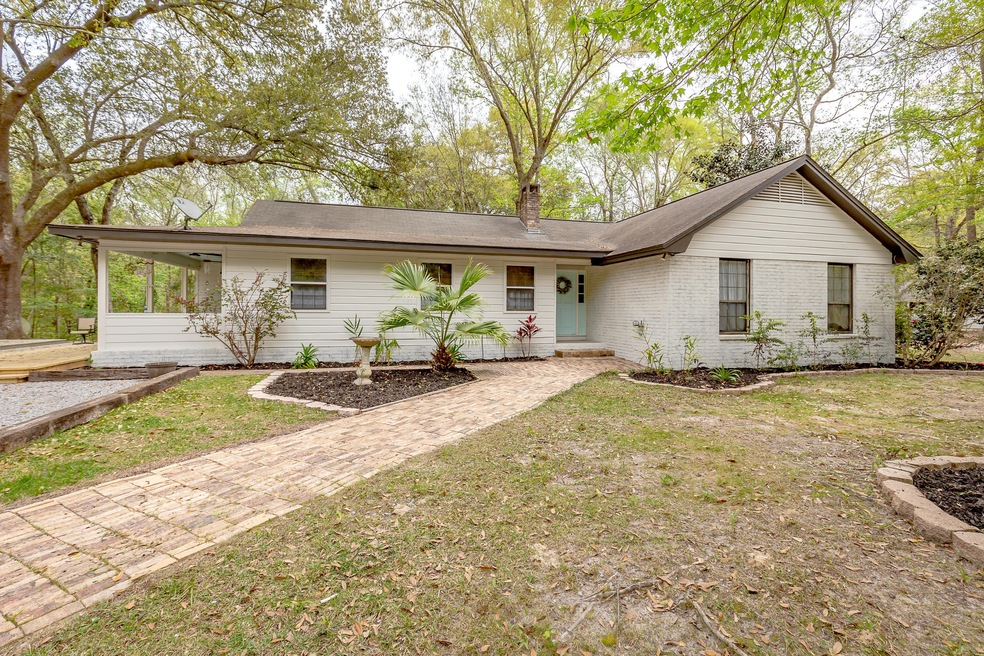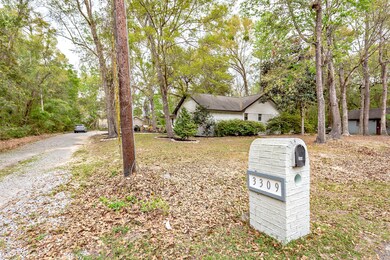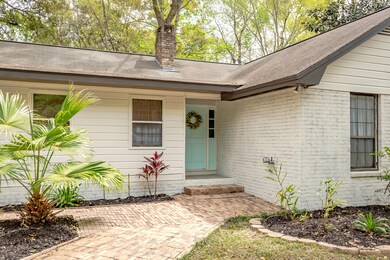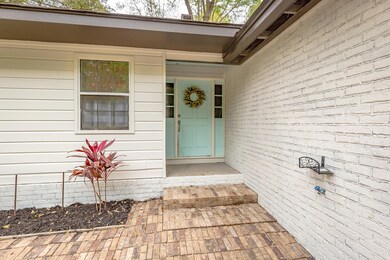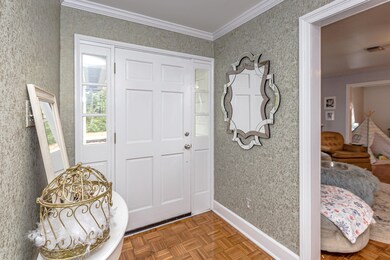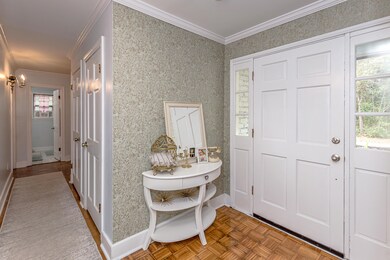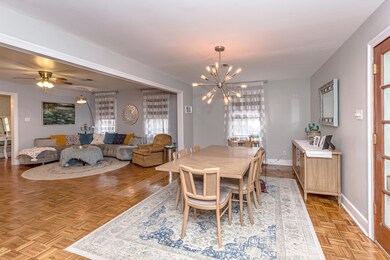
3309 Magnolia Ln Ocean Springs, MS 39564
Gulf Park Estates NeighborhoodEstimated Value: $232,000 - $316,352
Highlights
- Boating
- Golf Course Community
- Deck
- Magnolia Park Elementary School Rated A
- RV Access or Parking
- Wood Flooring
About This Home
As of June 2020Home features parquet wood flooring, large rooms and closet space. Attractive living and dining area features a fireplace. Spacious Master Suite with fireplace and walk in closet includes recently renovated bathroom with walk in shower. Hall bathroom also recently renovated with attractive tile and vanity. Spacious kitchen area has island bar and loads of cabinets including a pantry. Added feature includes a large room that serves as laundry, storage, and kids play-room, and it also features a half-bath. Three lots of beautiful, landscaped, well maintained property with open lawn space for parties and family gatherings. Large, attractive home with inviting back porch, deck and fire-pit ready for a new family! Storage building on property. Come see today! USDA Eligible Locations.
Last Agent to Sell the Property
Nebo Carter
Coldwell Banker Smith Home Rltrs-Gautier License #S50457 Listed on: 03/22/2020
Home Details
Home Type
- Single Family
Est. Annual Taxes
- $924
Year Built
- Built in 1982
Lot Details
- Lot Dimensions are 148x226x149x226
- Garden
Home Design
- Brick Exterior Construction
- Slab Foundation
- Wood Siding
Interior Spaces
- 2,135 Sq Ft Home
- 1-Story Property
- Ceiling Fan
- Fireplace
Kitchen
- Oven
- Range
- Ice Maker
- Dishwasher
Flooring
- Wood
- Carpet
- Ceramic Tile
Bedrooms and Bathrooms
- 3 Bedrooms
- Walk-In Closet
Parking
- Driveway
- Guest Parking
- RV Access or Parking
Outdoor Features
- Deck
- Patio
- Separate Outdoor Workshop
- Porch
Utilities
- Central Heating and Cooling System
Listing and Financial Details
- Assessor Parcel Number 0-54-02-444.000
Community Details
Overview
- Low-Rise Condominium
- Gulf Park Estates Subdivision
Recreation
- Boating
- Golf Course Community
- Community Pool
Ownership History
Purchase Details
Home Financials for this Owner
Home Financials are based on the most recent Mortgage that was taken out on this home.Purchase Details
Home Financials for this Owner
Home Financials are based on the most recent Mortgage that was taken out on this home.Similar Homes in Ocean Springs, MS
Home Values in the Area
Average Home Value in this Area
Purchase History
| Date | Buyer | Sale Price | Title Company |
|---|---|---|---|
| Humphreys Patrick C | -- | None Available | |
| Nelson Aaron C | -- | Pilger Title Co | |
| Nelson Aaron C | -- | Pilger Title Co |
Mortgage History
| Date | Status | Borrower | Loan Amount |
|---|---|---|---|
| Open | Humphreys Patrick C | $166,000 | |
| Previous Owner | Nelson Aaron C | $123,250 |
Property History
| Date | Event | Price | Change | Sq Ft Price |
|---|---|---|---|---|
| 06/23/2020 06/23/20 | Sold | -- | -- | -- |
| 04/18/2020 04/18/20 | Pending | -- | -- | -- |
| 03/22/2020 03/22/20 | For Sale | $215,000 | +35.2% | $101 / Sq Ft |
| 05/16/2014 05/16/14 | Sold | -- | -- | -- |
| 04/21/2014 04/21/14 | Pending | -- | -- | -- |
| 03/10/2014 03/10/14 | For Sale | $159,000 | -- | $74 / Sq Ft |
Tax History Compared to Growth
Tax History
| Year | Tax Paid | Tax Assessment Tax Assessment Total Assessment is a certain percentage of the fair market value that is determined by local assessors to be the total taxable value of land and additions on the property. | Land | Improvement |
|---|---|---|---|---|
| 2024 | $660 | $12,539 | $944 | $11,595 |
| 2023 | $660 | $12,539 | $944 | $11,595 |
| 2022 | $1,340 | $12,539 | $944 | $11,595 |
| 2021 | $1,348 | $12,607 | $944 | $11,663 |
| 2020 | $949 | $9,448 | $841 | $8,607 |
| 2019 | $924 | $9,448 | $841 | $8,607 |
| 2018 | $928 | $9,448 | $841 | $8,607 |
| 2017 | $1,035 | $10,273 | $1,683 | $8,590 |
| 2016 | $1,157 | $11,217 | $2,589 | $8,628 |
| 2015 | $1,045 | $101,160 | $25,890 | $75,270 |
| 2014 | $2,017 | $15,175 | $3,884 | $11,291 |
| 2013 | $1,959 | $15,103 | $3,884 | $11,219 |
Agents Affiliated with this Home
-
N
Seller's Agent in 2020
Nebo Carter
Coldwell Banker Smith Home Rltrs-Gautier
-
Libby Rickley
L
Buyer's Agent in 2020
Libby Rickley
Keller Williams
(228) 281-0313
4 in this area
85 Total Sales
-
L
Seller's Agent in 2014
Lynn Wade
Coldwell Banker Alfonso Realty-OS-B/O
Map
Source: MLS United
MLS Number: 3360212
APN: 0-54-02-444.000
- 0 Pine Cir Unit 4114491
- 0 Pine Cir Unit 4114488
- 0 Pine Cir Unit 4114486
- 0 Pine Cir Unit 4114485
- 0 Pine Cir Unit 4114484
- 0 Pine Cir Unit 4114080
- 0 Pine Cir Unit 4100934
- 3300 N 1st St
- 9503 Marina Ave
- 3217 N 2nd St
- 9604 Marina Ave
- 3309 N 2nd St
- 9512 Live Oak Ave
- 3204 N 2nd St
- 3225 Red Bluff Cir
- 3024 Magnolia Ln
- 2801 Eagle Pine Dr
- 3629 Perryman Rd
- 3 Maple Woods Ln
- 7 Maple Woods Ln
- 3309 Magnolia Ln
- 3317 Magnolia Ln
- 9425 Red Bluff Dr
- 3316 Magnolia Ln
- 3320 Magnolia Ln
- 9500 Red Bluff Dr
- 9415 Red Bluff Dr
- 3301 Magnolia Ln
- 9500 Red Bluff Ct
- 3400 Magnolia Ln
- 3300 Magnolia Ln
- 9500 Marina Ave
- 9517 Red Bluff Ct
- Lots 6 & 7 Marina Ave
- 0 Red Bluff Ct
- Lot 6 & 7 Marina
- 9504 Red Bluff Ct
- 9506 Marina Ave
- 9532 Red Bluff Dr
- 3220 Magnolia Ln
